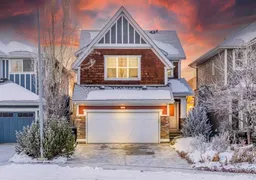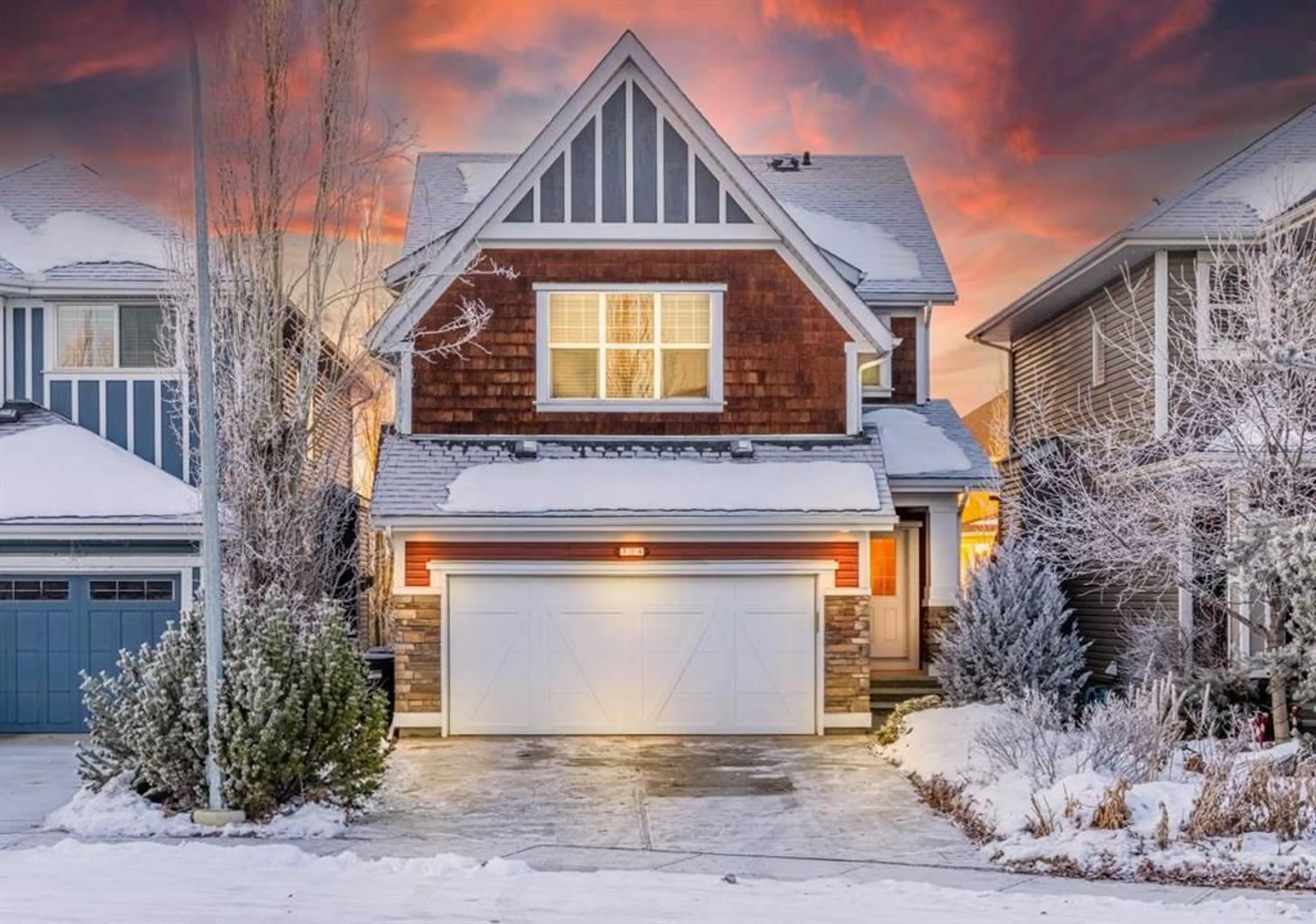Welcome to your dream home in the family-friendly neighbourhood of Auburn Bay! This executive home is completely upgraded and boasts one of the most coveted locations in the community! Its oversized "park-like" lot backs onto a large green space and park area! The stylish home perfectly combines comfort and functionality, making it an ideal haven for everyday living and entertaining. Step into the spacious living room with its custom Italian fireplace with a deep mantle (plus over-mantle wired for entertainment systems) where large windows bathe the space in natural light. The heart of the home is the spacious chef's kitchen, featuring a large granite island with a breakfast bar and seating—perfect for casual meals or hosting guests. Stainless steel appliances, including a refrigerator, built-in oven, gas cook-top, and microwave, provide top-notch functionality, while light wood cabinets and a classic subway tile backsplash add a timeless charm. A statement chandelier hangs above, illuminating the space with warmth and elegance. Hardwood floors tie everything together beautifully, and the kitchen’s open layout flows seamlessly into a nearby dining area, enhancing the home’s versatility. The upper level features the master suite, which offers a retreat of peace and relaxation. The private sundeck also showcases spectacular mountain views! This suite is the ideal place to recharge after a long day, with plenty of room for your personal touch. The luxurious ensuite bathroom completes this home with a spa-like experience. A double vanity provides ample space for daily routines, while a large mirror and plenty of cabinet storage add both practicality and sophistication. The separate glass-enclosed shower and bathtub provide options for relaxation or quick convenience, perfectly suited to meet your needs. Two extra bedrooms, a full 4 piece bathroom, plus an office alcove that is close to the laundry room, complete the upper level. From the cozy living room to the stylish kitchen, serene bedrooms, and luxurious bathrooms, this home has been designed with care and attention to detail. Nestled in a great neighbourhood on a "best in area" lot, it offers everything you need for comfortable and modern living. Don't miss the chance to make this gorgeous custom home your own!
Inclusions: Built-In Oven,Dishwasher,Dryer,Garage Control(s),Gas Stove,Microwave Hood Fan,Refrigerator,Washer,Window Coverings
 50
50



