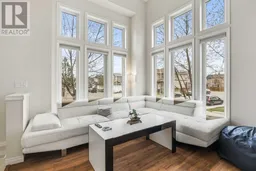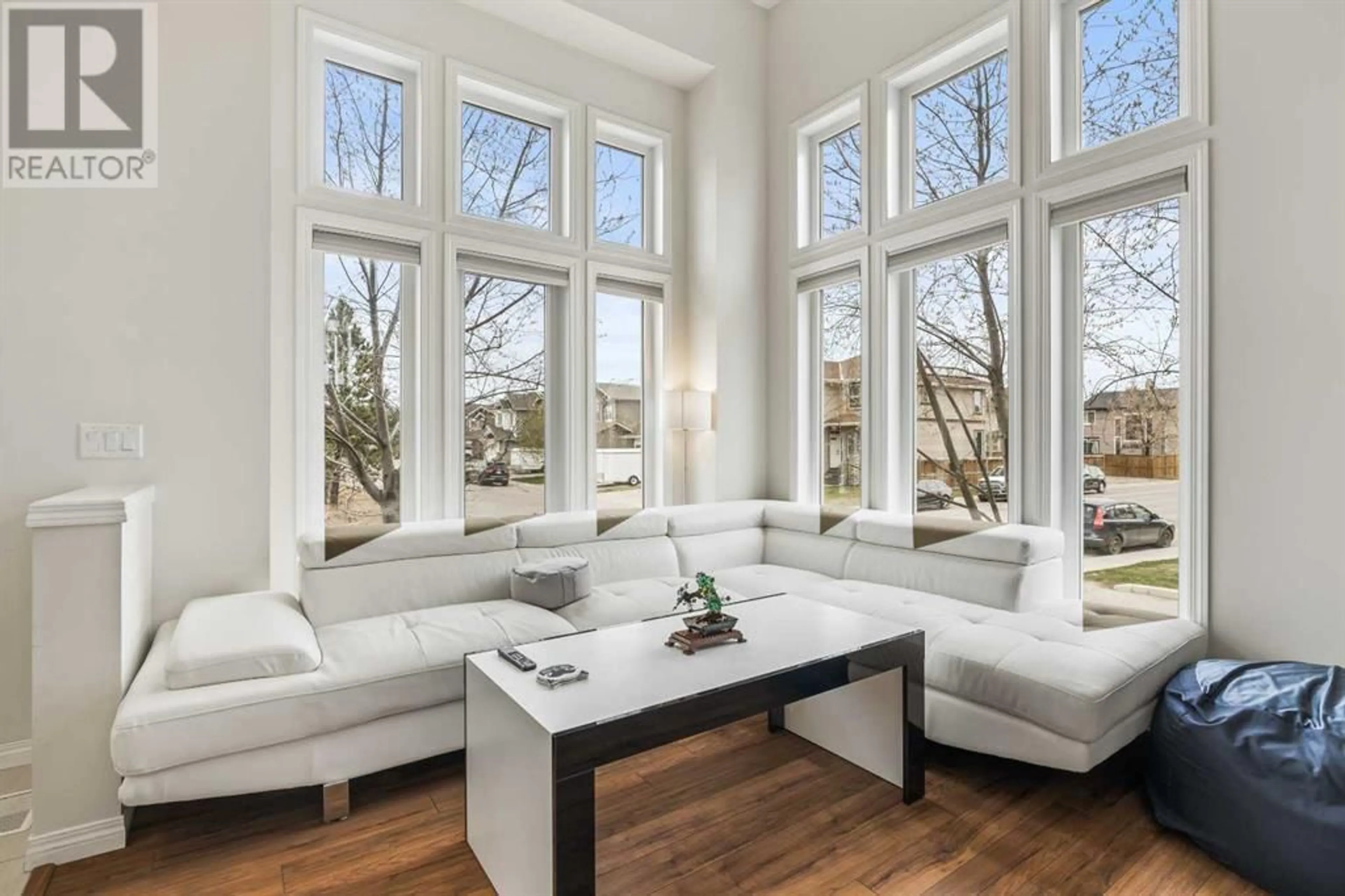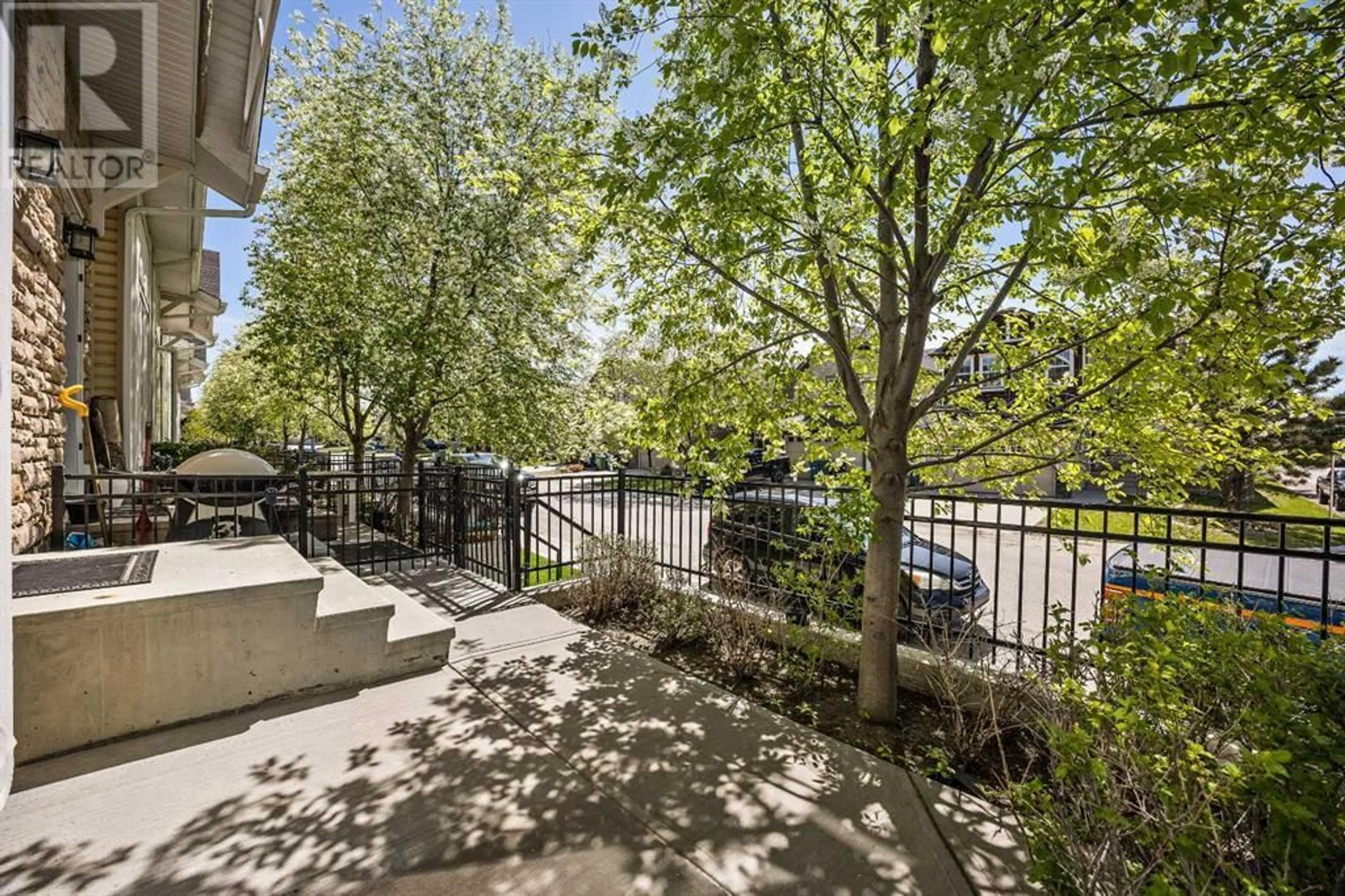20 Auburn Bay Close SE, Calgary, Alberta T2X3B6
Contact us about this property
Highlights
Estimated ValueThis is the price Wahi expects this property to sell for.
The calculation is powered by our Instant Home Value Estimate, which uses current market and property price trends to estimate your home’s value with a 90% accuracy rate.Not available
Price/Sqft$404/sqft
Days On Market16 days
Est. Mortgage$2,190/mth
Maintenance fees$324/mth
Tax Amount ()-
Description
Welcome home to this beautiful, bright & spacious 1261+ SF end-unit townhome in Auburn Bay. You will immediately fall in love with the stunning color palette and design choices already completed for you - move in! Rich in color, you are welcomed by a spacious family-approved living area with 12' high ceilings, laminate floors & sunny west exposure with views of the streetscape. A great open kitchen & dining area features a chef's kitchen. It's upgraded with the following features: open-to-below nook view, Granite, three east-facing windows, undermount stainless steel sink, modern maple shaker cabinetry, peninsula island with eating bar & sleek stainless steel appliances. Upstairs, you'll enjoy the sizeable dual primary bedroom suite(s) on the top floor featuring generous walk-in closet(s) along with a private 4-piece ensuite(s). The laundry room and open staircase complete this level. The lower level offers you lots of storage, the rear entry to your attached double garage. Immaculately maintained with excellent design choices, you will love this home! Nicely located in the center of the lake community and very close to all amenities: CBE and Catholic schools, Transit, Tim Hortons, Stoney Trail, South Pointe Hospital, Hotel, Movie theater, YMCA, Shopping, Parks, dog parks, toboggan hill, daycare, and playgrounds. Quick possession date available. Don’t miss this opportunity. Call your friendly REALTOR(R) to book your viewing right away! (id:39198)
Property Details
Interior
Features
Lower level Floor
Foyer
6.17 ft x 4.33 ftExterior
Parking
Garage spaces 2
Garage type -
Other parking spaces 0
Total parking spaces 2
Condo Details
Inclusions
Property History
 32
32



