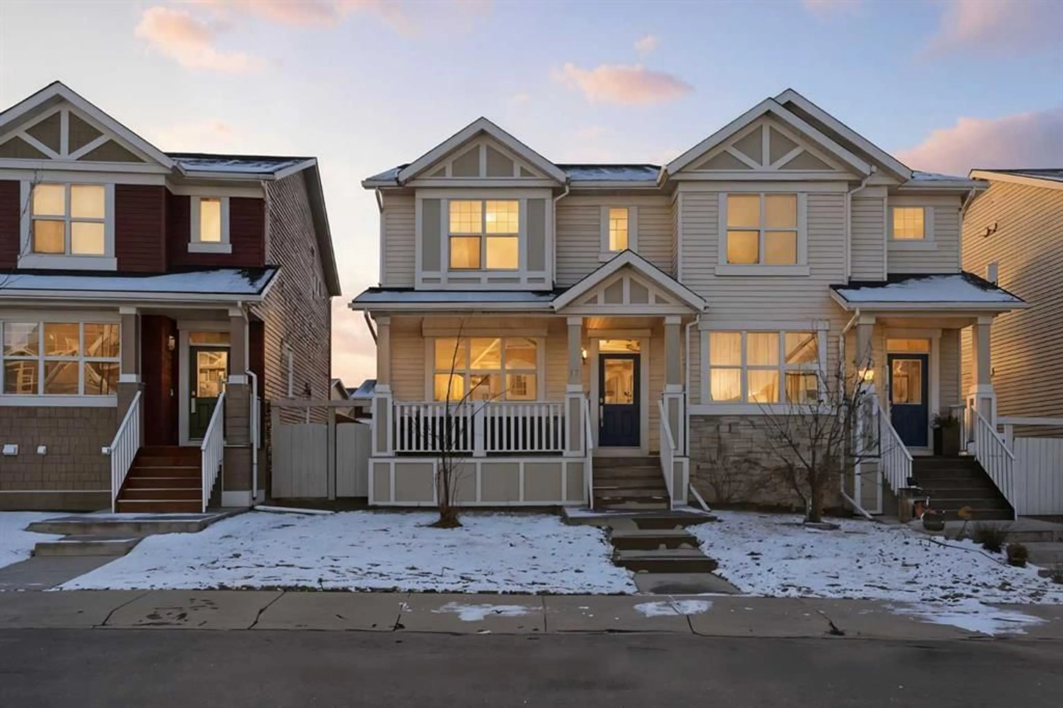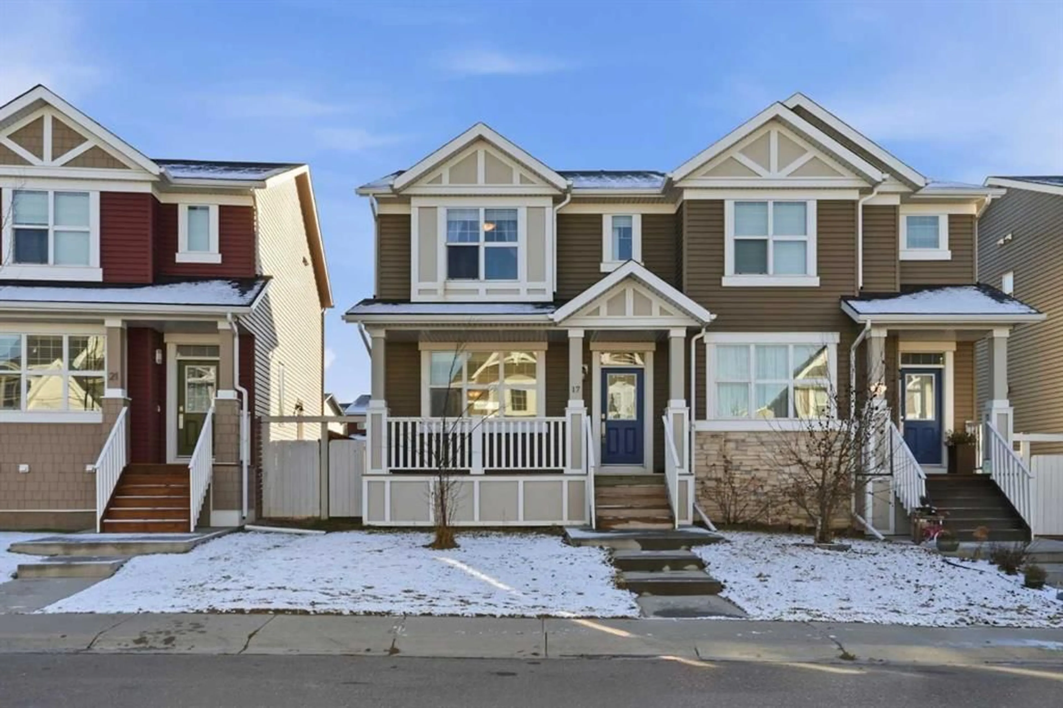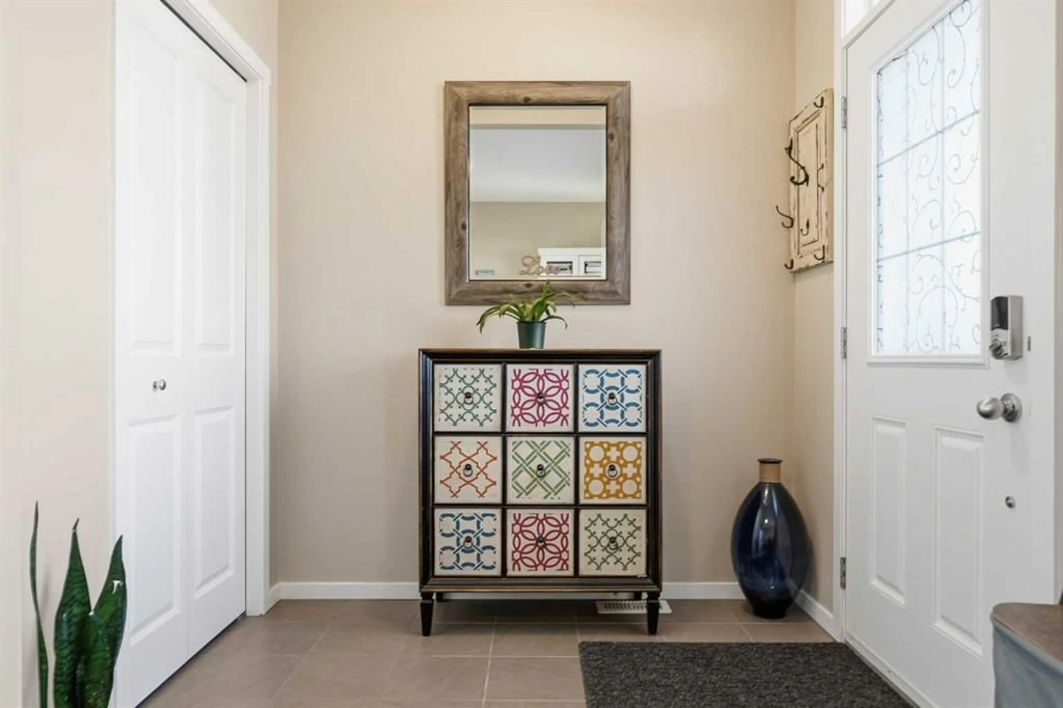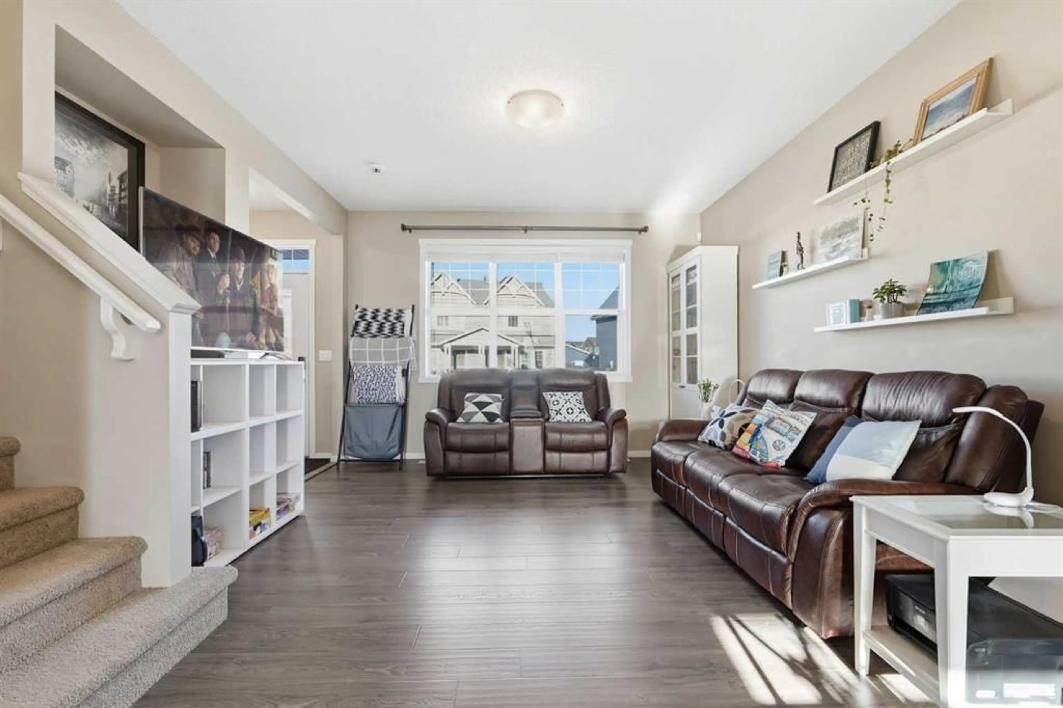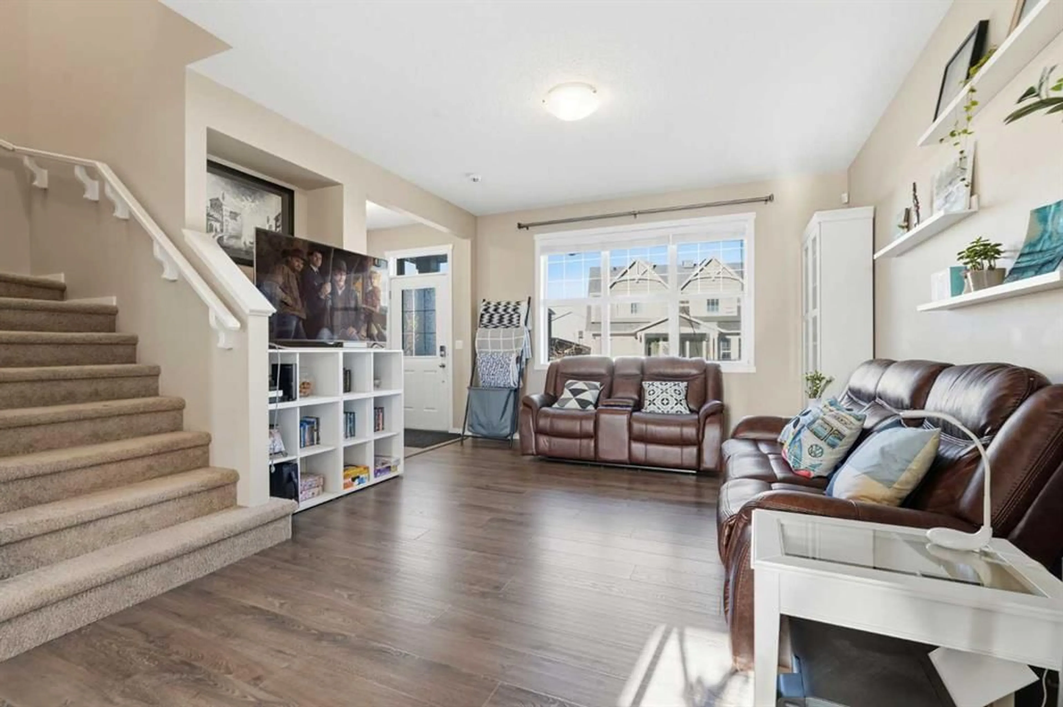17 Auburn Meadows Link, Calgary, Alberta T3M 2E6
Contact us about this property
Highlights
Estimated valueThis is the price Wahi expects this property to sell for.
The calculation is powered by our Instant Home Value Estimate, which uses current market and property price trends to estimate your home’s value with a 90% accuracy rate.Not available
Price/Sqft$383/sqft
Monthly cost
Open Calculator
Description
OPEN HOUSE SATURDAY JANUARY 17 FROM 1-3PM. Original owner, centrally located in the 4-season community of Auburn Bay away from all the traffic noise but walking distance to schools, Auburn Station and transit just outside a playground zone! A quaint North facing front porch offers access into the main floor boasting 9' ceilings with a tiled foyer and front lifestyle room. Laminate flooring stretches from the front to the back of this open plan with added transom windows over the center dining area. The rear of the home has a garden door to the South exposed backyard which comes fenced, landscaped and with your own double detached garage. The corner kitchen has classic white extended cabinets, a full set of stainless-steel appliances, quartz counters, soft close mechanics, a backyard window over the sink and a plethora of storage and prep space. Completing this level is a 2-peice bath and side stairs to the lower basement. The upper plan has room for all with 2 back kid's bedrooms their own tiled 4-peice bath with a counter height storage vanity, tiled floors and tub surround with added tile accents. Enjoy the convenience of an actual upper laundry room with extra space to move. The primary bedroom is situated at the front of the home and comes complete with a walk-in closet and tiled 3-peice en-suite bath offering a full-size shower, cabinets and drawers in the counter height vanity. An un-touched basement has the perfect layout for any future development with space for a 4th bedroom, storage, a recreation room and a 3rd full bath. Presented in pristine condition, this is the plan, location, community for any growing families needs!
Upcoming Open House
Property Details
Interior
Features
Main Floor
2pc Bathroom
4`11" x 5`0"Living Room
14`7" x 14`3"Dining Room
15`2" x 13`8"Kitchen
11`9" x 10`11"Exterior
Features
Parking
Garage spaces 2
Garage type -
Other parking spaces 0
Total parking spaces 2
Property History
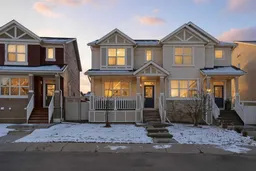 48
48
