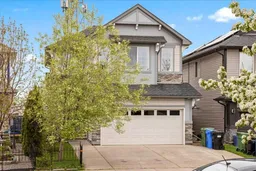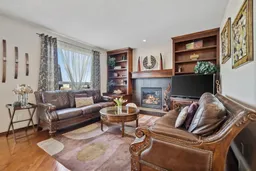Beautiful 2-Storey Home Backing onto Green Space in Auburn Bay - Auburn Bay is a stunning, lakefront community that offers a perfect blend of natural beauty, modern amenities, and family-friendly features. Meticulously maintained by the original owners, this 1865 sq ft home with a 731 sq ft separate entry basement with full kitchen is nestled on a 4,122 sq ft lot on quiet street in the vibrant, family-friendly and outdoor enthusiast community of Auburn Bay - just minutes from top-tier schools, parks, playgrounds, shopping, restaurants, and the lake. The main floor features maple hardwood, a spacious kitchen and dining area with stainless steel appliances, and access to a large deck and landscaped backyard that backs onto green space—no rear neighbours. A cozy family room with custom built-ins, powder room, and laundry complete this level. Upstairs offers 2 bright bedrooms, a bonus room, full bathroom, and a master bedroom with large walk-in closet and 5-piece spa-like ensuite with large soaker tub, stand-up shower – perfect for relaxing after a long day. The separate-entry basement includes a spacious bedroom, 4-piece bathroom, full kitchen, and living room - an ideal space for short or long term guests. Enjoy a double attached garage, oversized driveway, and quick access to major roadways for easy access within or out of the city. Auburn Bay offers year-round lake access and incredible community amenities. Book your private showing today!
Inclusions: Dishwasher,Dryer,Electric Stove,Microwave,Refrigerator,Washer,Window Coverings
 45
45



