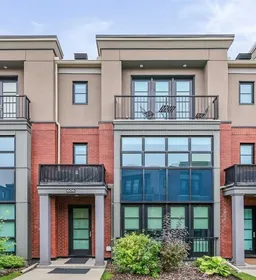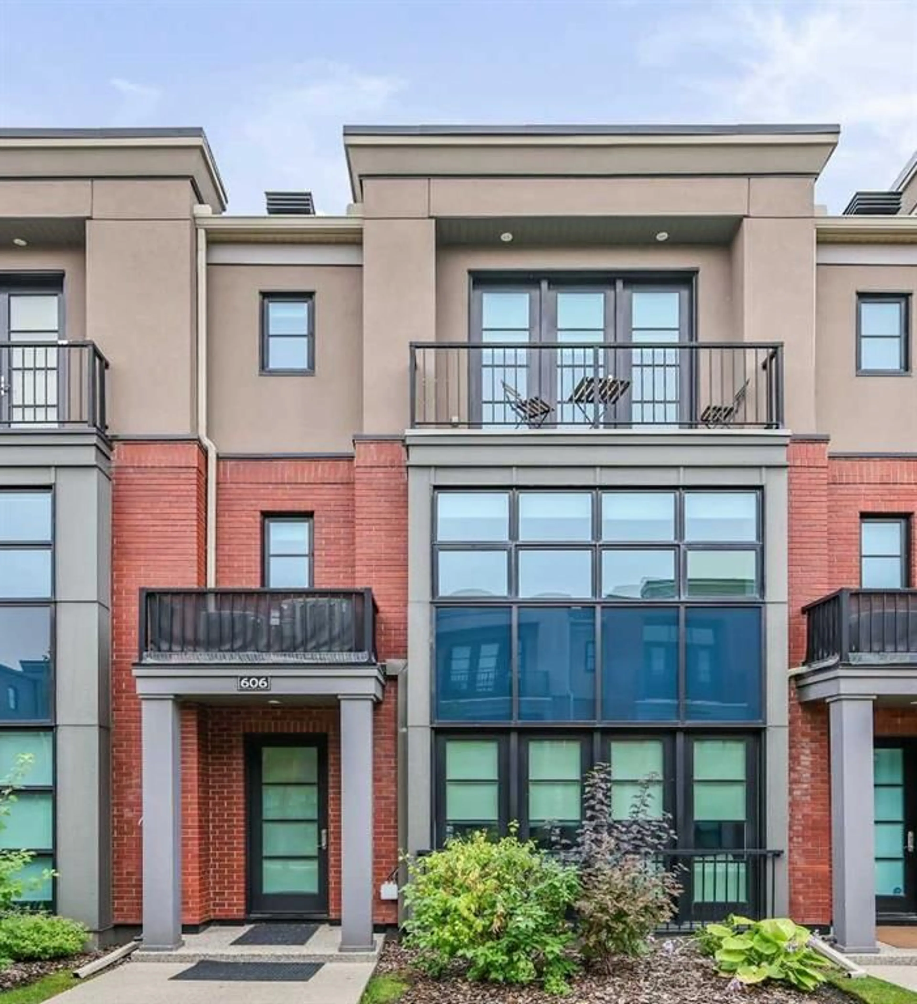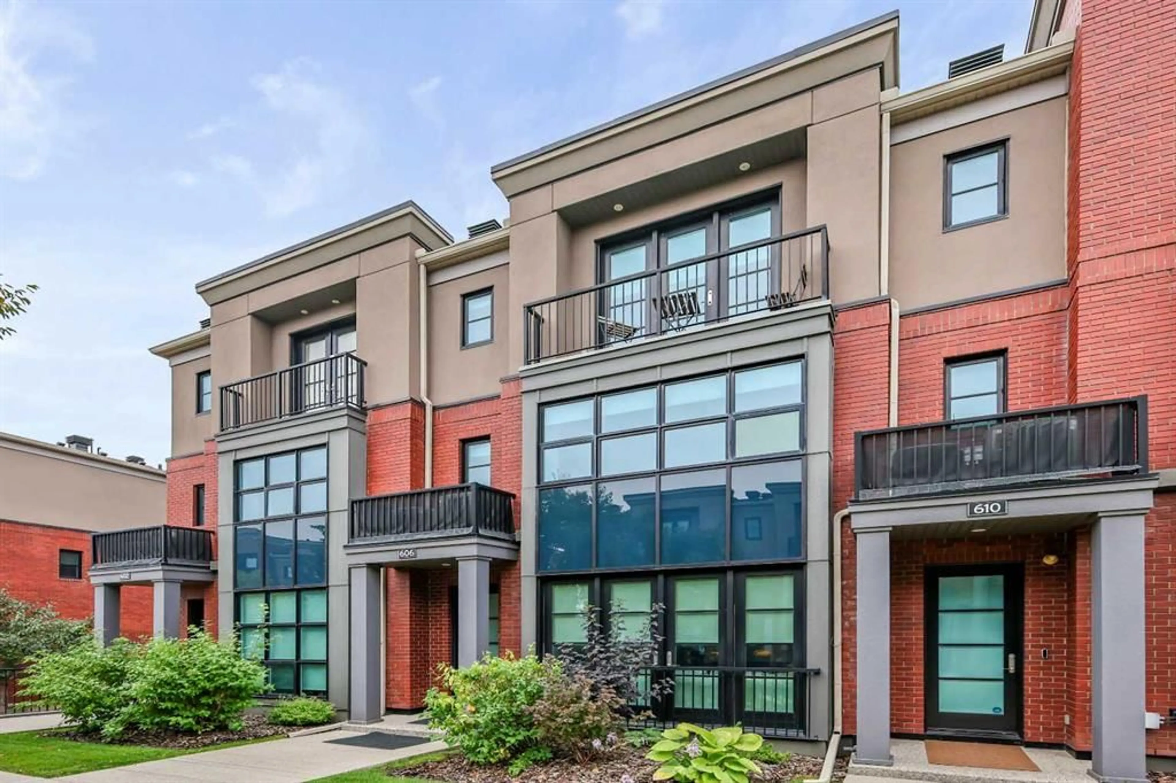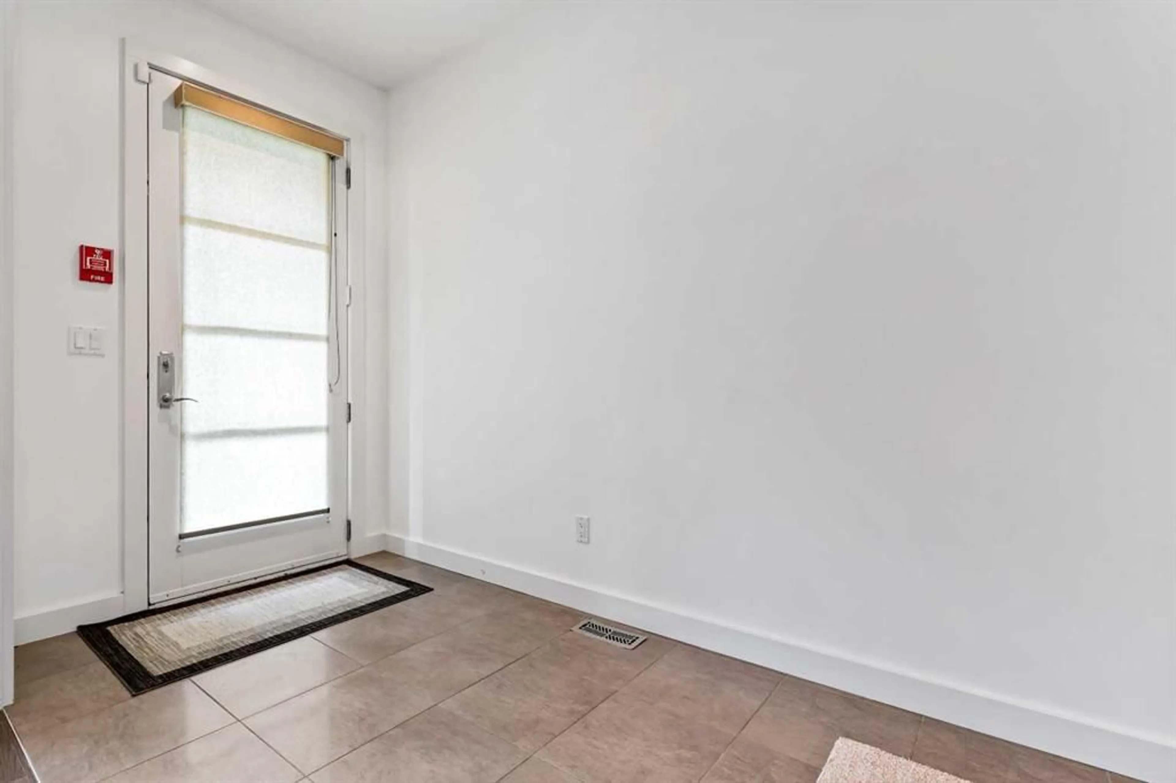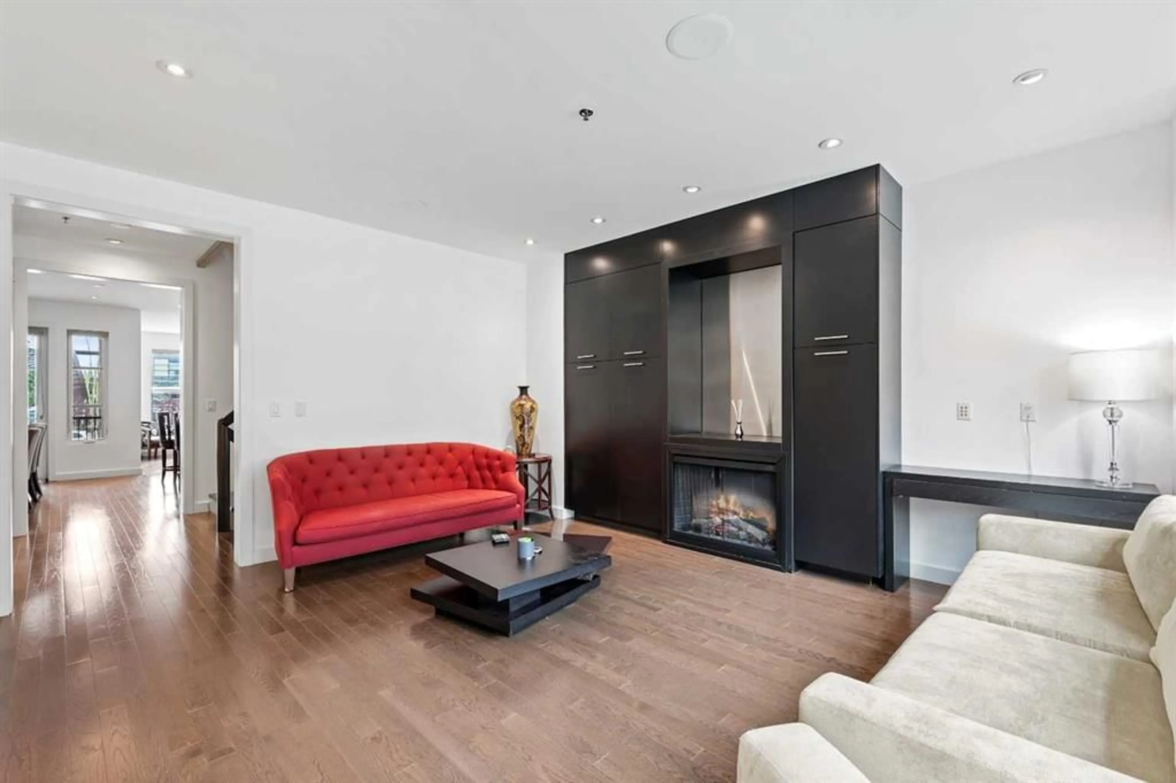606 Aspen Meadows Hill, Calgary, Alberta T3H 0G3
Contact us about this property
Highlights
Estimated valueThis is the price Wahi expects this property to sell for.
The calculation is powered by our Instant Home Value Estimate, which uses current market and property price trends to estimate your home’s value with a 90% accuracy rate.Not available
Price/Sqft$276/sqft
Monthly cost
Open Calculator
Description
Experience elevated townhome living at 606 Aspen Meadows Hill SW – a luxurious 3-bedroom, 4-bathroom residence in the prestigious community of Aspen Woods. Built in 2020, this executive home is thoughtfully designed with a private in-suite elevator, upscale finishes, and a highly functional layout that suits both relaxed living and stylish entertaining. The main floor is bright and airy, featuring 9’ ceilings, engineered hardwood flooring, and elegant built-ins. The kitchen is a chef’s dream with granite countertops, a center island, gas cooktop, wall oven, and a stainless steel French-door refrigerator. A bright dining area opens through French doors to a sun-drenched west-facing patio, ideal for relaxing or hosting. The living room offers a cozy yet refined feel with its fireplace and custom built-ins overlooking the fenced backyard. Also on the main floor is a powder room and a spacious third bedroom with a walk-in closet and private 3-piece ensuite — perfect for guests, aging parents, or a home office. Upstairs, a generous loft space includes a wet bar, bar fridge, and custom cabinetry. The primary suite provides a peaceful retreat with a private balcony, walk-in closet, and a luxurious 4-piece ensuite with double vanity and oversized shower. The second upper bedroom also includes a walk-in closet and its own full ensuite bath. A convenient upper-floor laundry room makes everyday living easy. Additional features include central A/C, a double tandem attached garage, and a huge private storage room. Located close to Aspen Landing, LRT, top schools, and parks, this home offers upscale, maintenance-free living in one of Calgary’s most desirable west-end communities.
Property Details
Interior
Features
Main Floor
Living Room
17`4" x 14`7"Kitchen
14`0" x 10`5"Dining Room
14`0" x 10`2"Breakfast Nook
11`6" x 10`5"Exterior
Features
Parking
Garage spaces 2
Garage type -
Other parking spaces 0
Total parking spaces 2
Property History
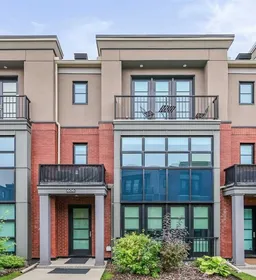 45
45