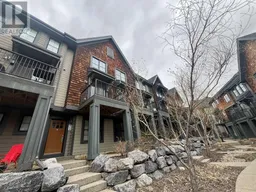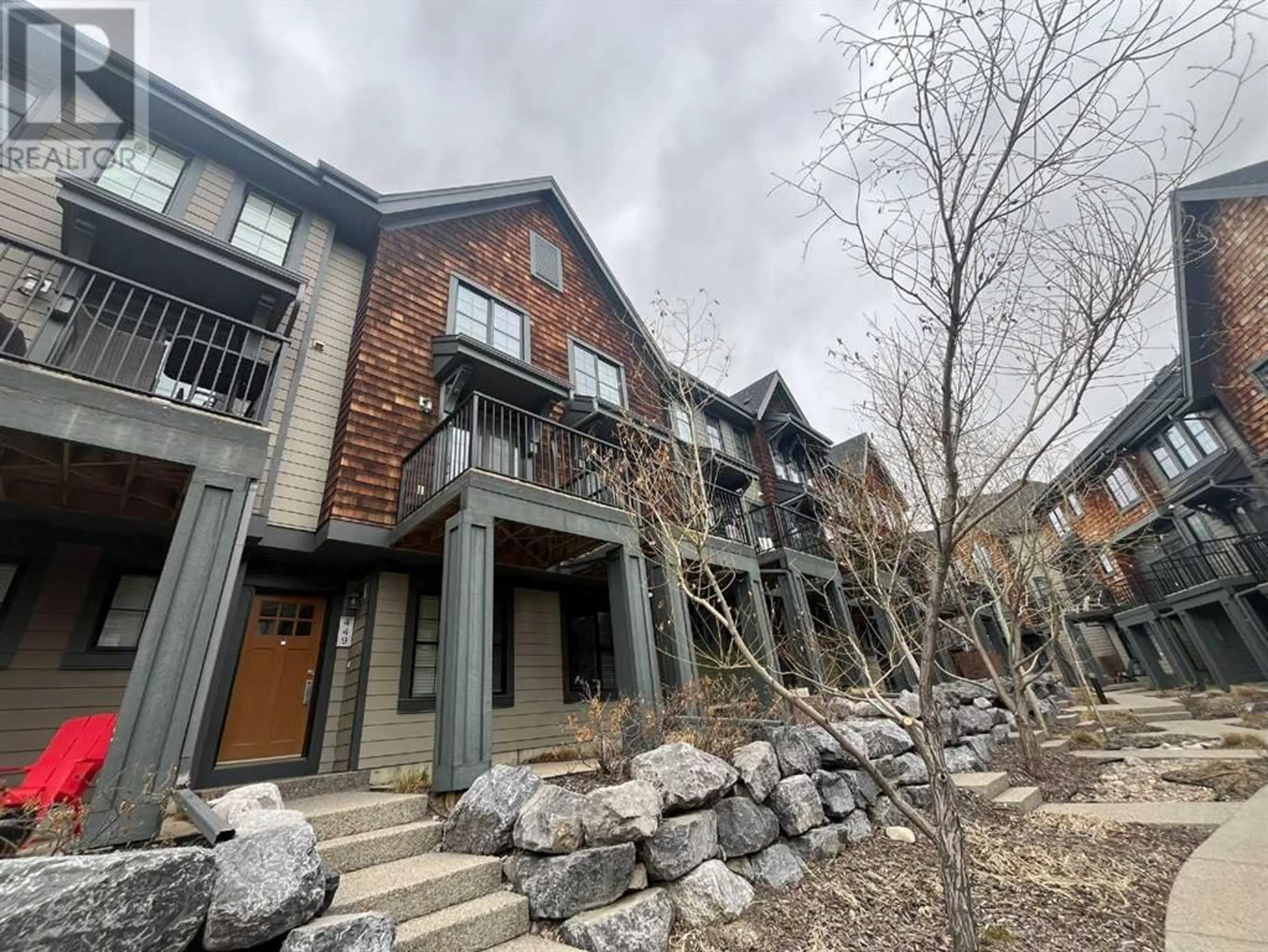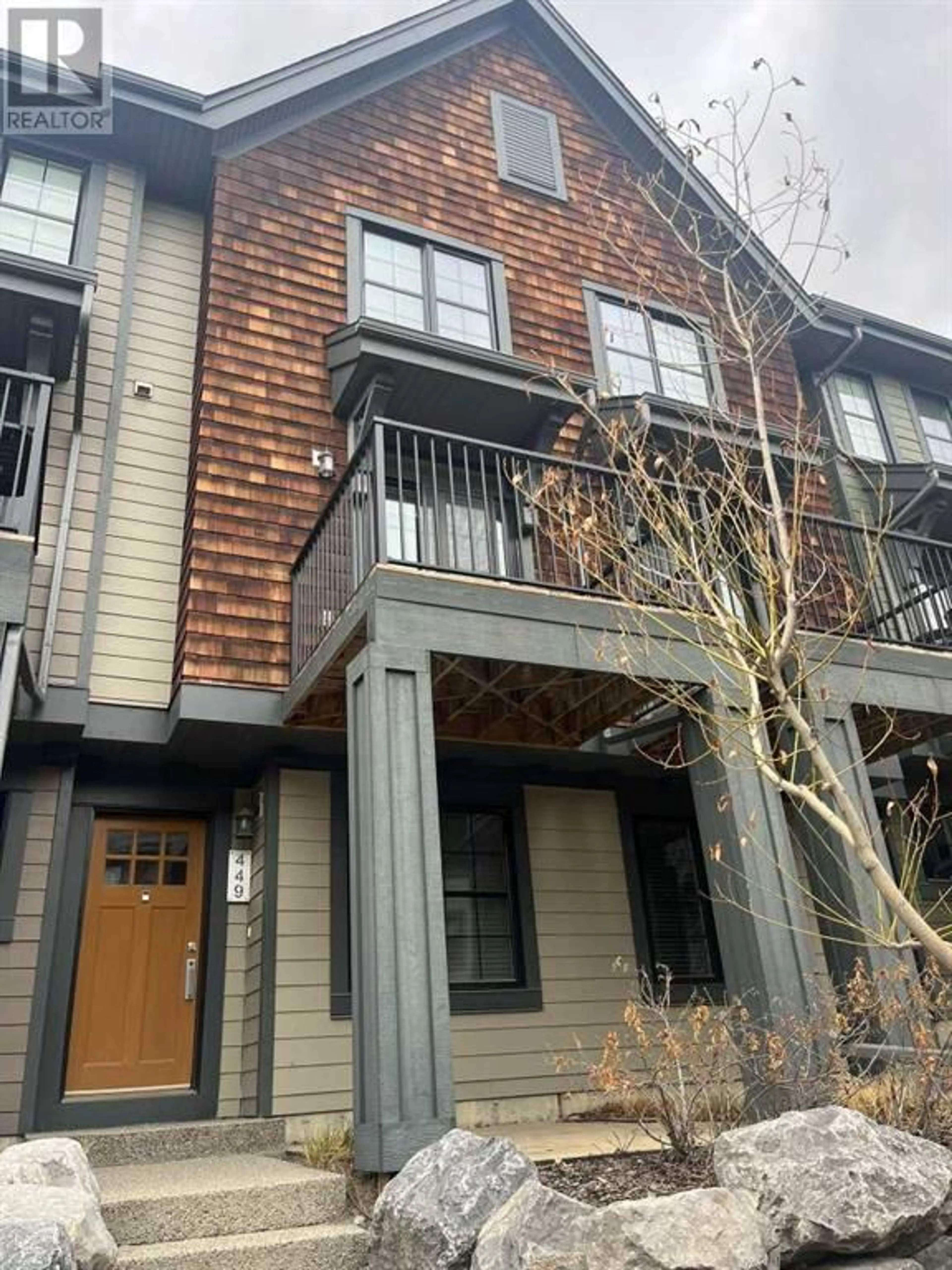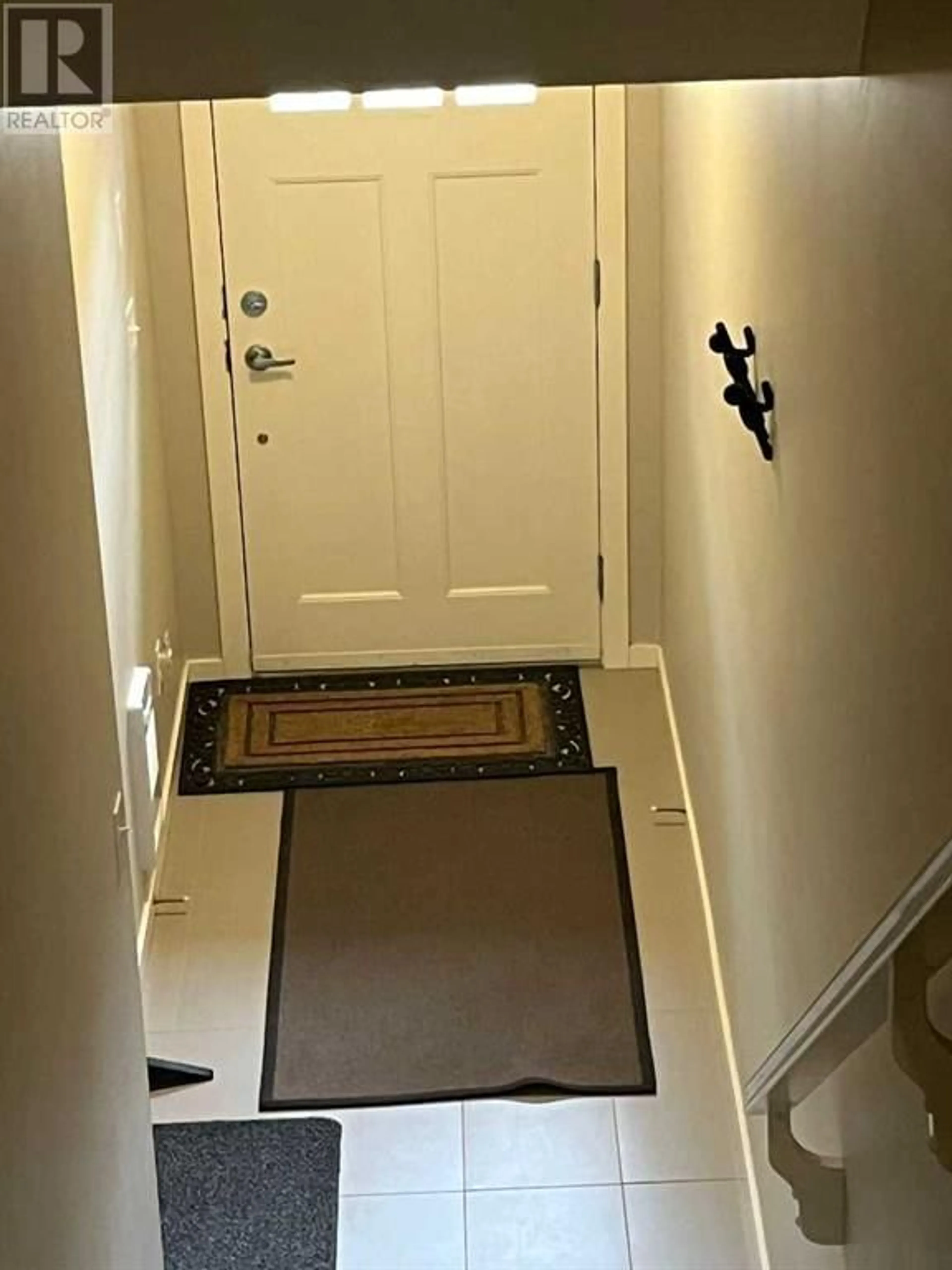449 Ascot Circle SW, Calgary, Alberta T3H0X3
Contact us about this property
Highlights
Estimated ValueThis is the price Wahi expects this property to sell for.
The calculation is powered by our Instant Home Value Estimate, which uses current market and property price trends to estimate your home’s value with a 90% accuracy rate.Not available
Price/Sqft$440/sqft
Days On Market19 days
Est. Mortgage$2,358/mth
Maintenance fees$307/mth
Tax Amount ()-
Description
Don't miss this beautiful 3 storey townhome in the desirable neighborhood of Aspen Woods. The property is located in the center of the neighborhood very quiet. The Enclave in CASTLE KEEP! This home offers 1246sqft of living space and features modern finishes throughout with gorgeous COURTYARD VIEWS. The property is fully sunlit with large windows. Access the home through the spacious foyer on the first level, which connects to the tandem heated garage. The main level features an open and bright floor plan with 9’ ceilings. The kitchen is beautifully finished with quartz countertops, lots of storage (pantry included) and stainless-steel appliances. You’ll also find a 2-piece bath room, closet storage, spacious dining area and living room. Make your way to the upper level 2 bedroom, 3 bath (2 ensuites) walk-in closet, and serene views of the green space. Find an additional storage closet in the main hallway along with the laundry. In the lower level there is a double tandem garage or a good sized storage area. This property is a few minute walk from Webber Academy and a few-minute drive from Dr. Roberta Bondar School. Looking to live in one of the nicest areas in all of Calgary, this is it! (id:39198)
Property Details
Interior
Features
Main level Floor
Dining room
9.08 ft x 10.83 ftKitchen
2.58 ft x 11.33 ft2pc Bathroom
5.42 ft x 4.92 ftLiving room
13.17 ft x 12.00 ftExterior
Parking
Garage spaces 2
Garage type -
Other parking spaces 0
Total parking spaces 2
Condo Details
Amenities
Other
Inclusions
Property History
 23
23




