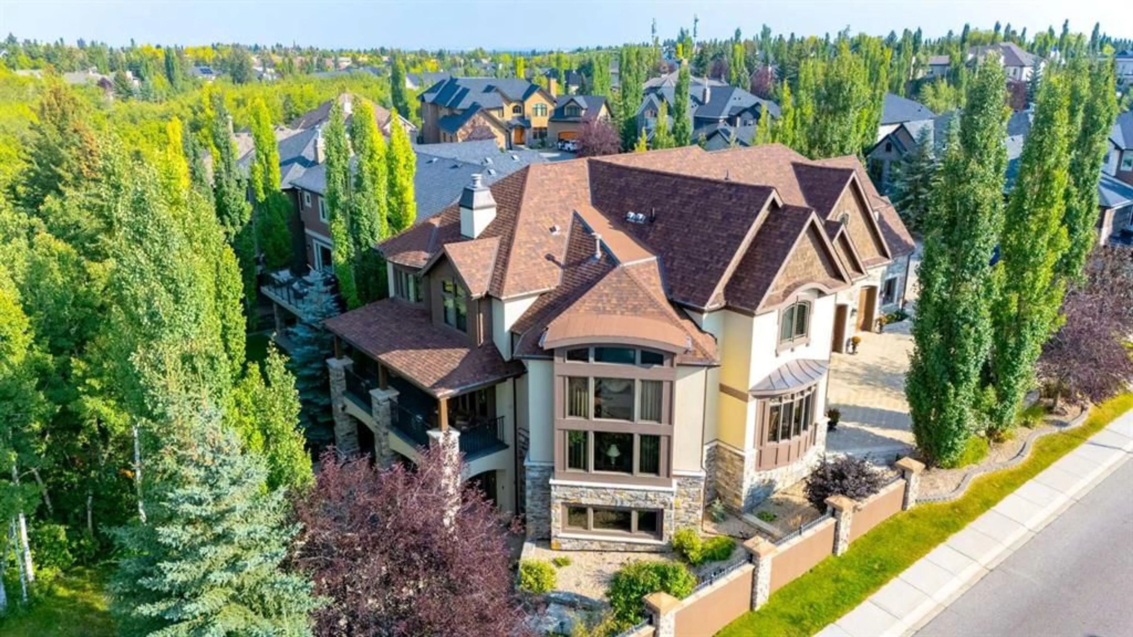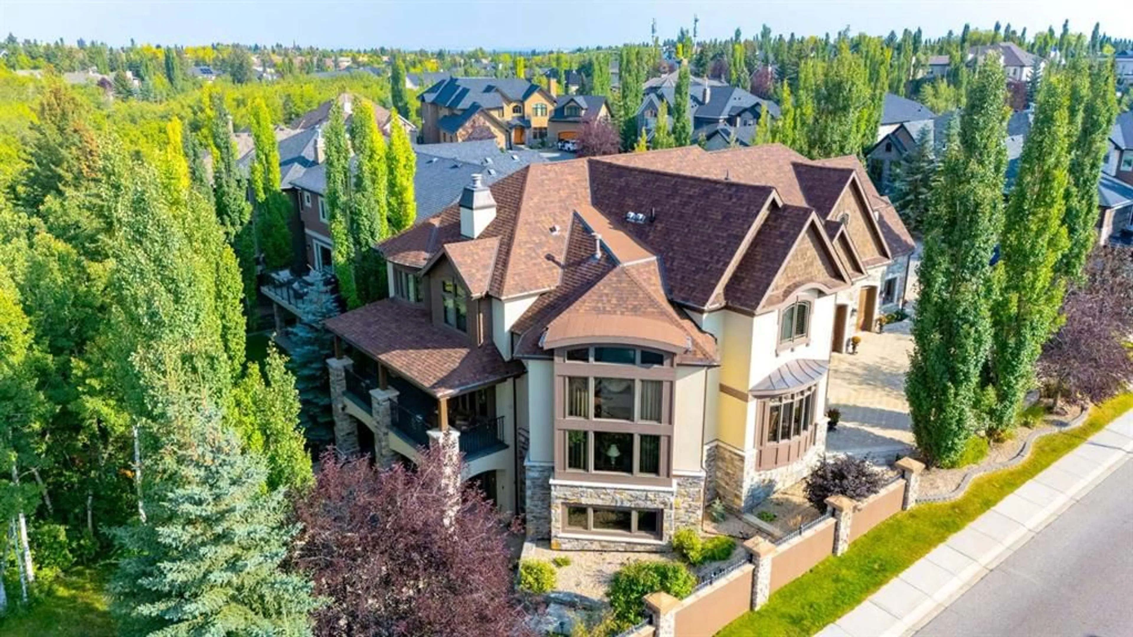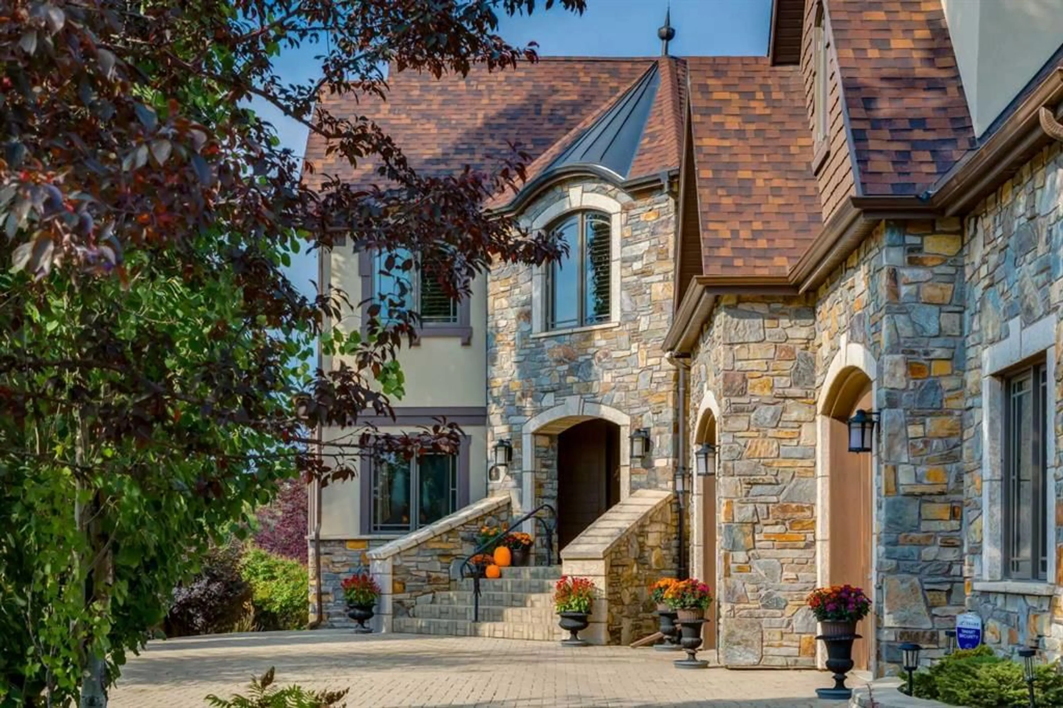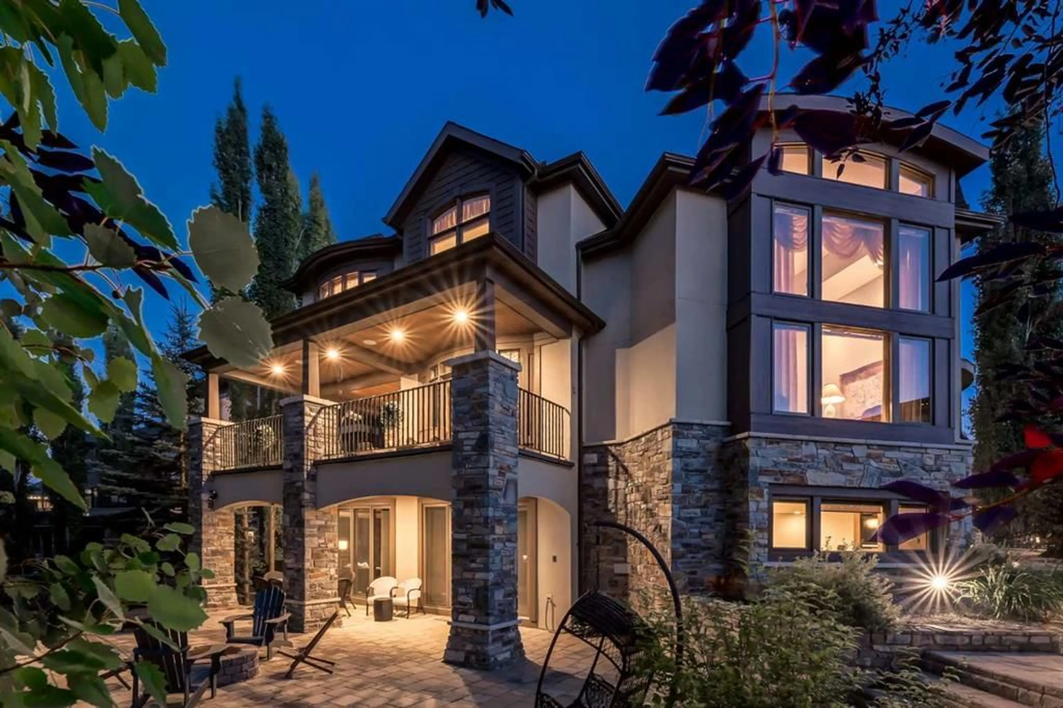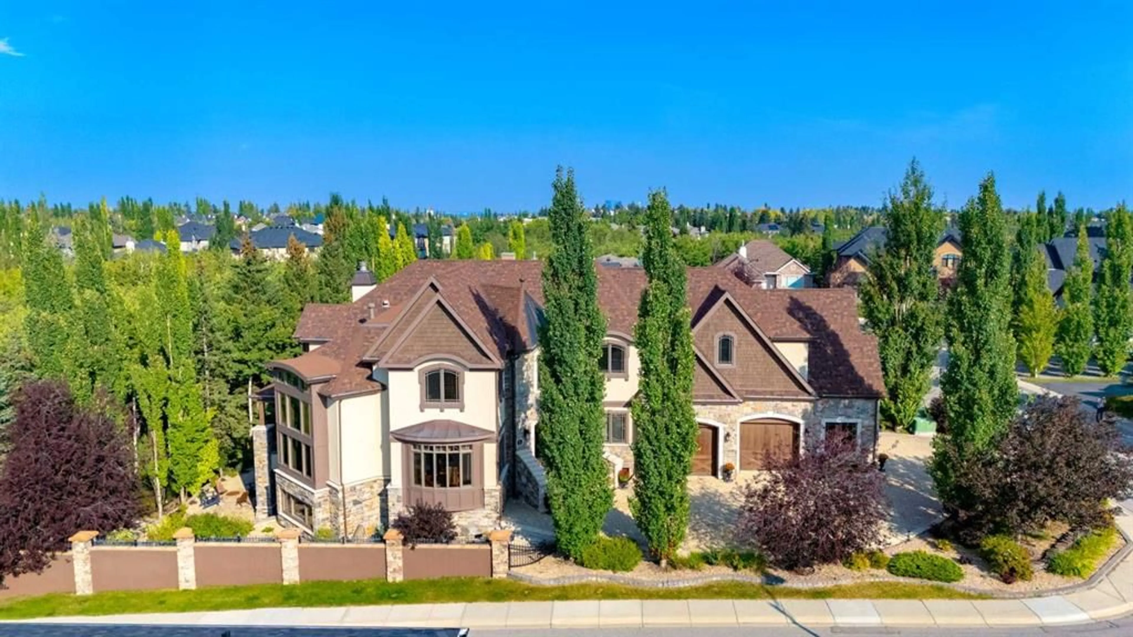4 Aspen Ridge Bay, Calgary, Alberta T3H5M3
Contact us about this property
Highlights
Estimated valueThis is the price Wahi expects this property to sell for.
The calculation is powered by our Instant Home Value Estimate, which uses current market and property price trends to estimate your home’s value with a 90% accuracy rate.Not available
Price/Sqft$869/sqft
Monthly cost
Open Calculator
Description
Modelled in the same Chateau style as the Banff Springs Hotel and the Chateau Lake Louise, this exceptional home boasts the same quality materials found in these iconic properties. As you tour this masterfully designed home, you will be awestruck by the unparalleled attention to detail and the symmetry and balance in repeating themes. Circular elements can be found on the interior doors, in the inlaid pattern on the driveway, crafted into the custom hood fan and in the decorative tile backsplash. Arched doorways and windows, domed ceilings and barrel vaults are some of the curved elements that soften the straight lines of perfect symmetry throughout the home. Forged steel light fixtures, door handles and railings are softened by rich wood and natural stone. There was truly no detail overlooked when creating this work of art. With over 4,500 square feet of finished living space, five bedrooms, all with ensuite bathrooms and walk-in closets, a walk-out basement, a large bonus room, a spectacular entertaining bar, a media room, two staircases and an oversized triple attached garage, this home is perfect for large families. Impeccably finished with only the highest quality materials, this home features top-of-the-line appliances, carefully curated hardware, hardwood and stone imported from Brazil, exterior copper accents, cobblestone and endless custom millwork crafted on-site. With so many incredible details, this home must be seen to be truly appreciated.
Property Details
Interior
Features
Lower Floor
3pc Bathroom
Family Room
25`3" x 16`1"Game Room
19`8" x 17`9"Media Room
17`8" x 11`9"Exterior
Features
Parking
Garage spaces 3
Garage type -
Other parking spaces 3
Total parking spaces 6
Property History
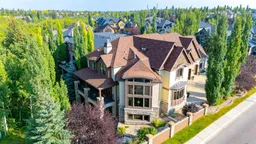 50
50
