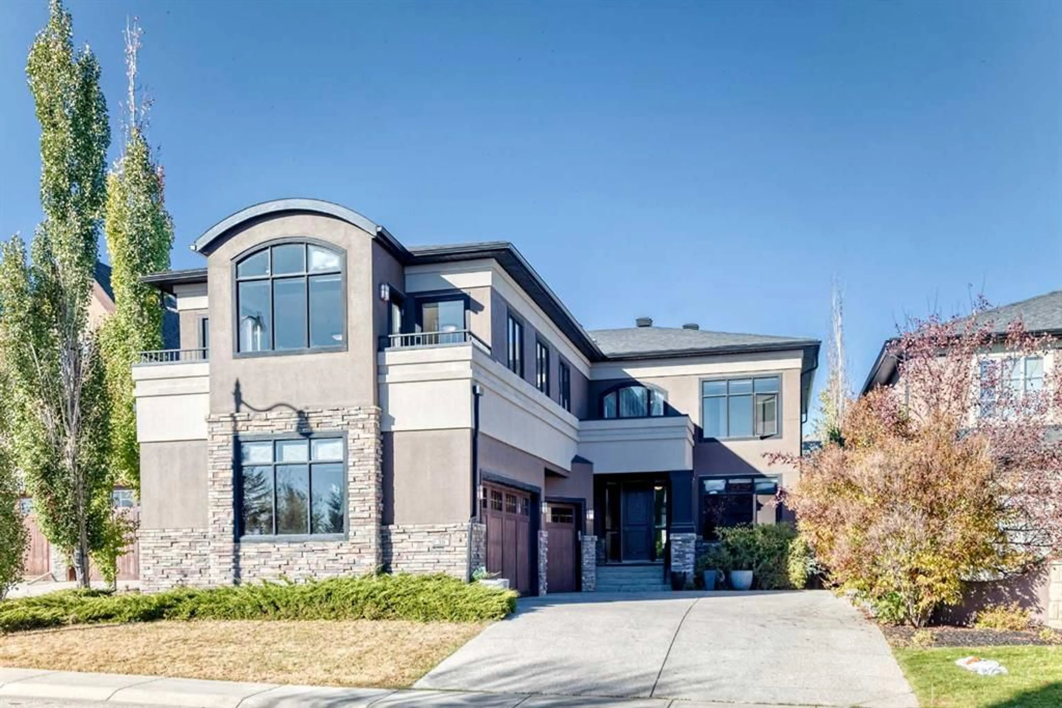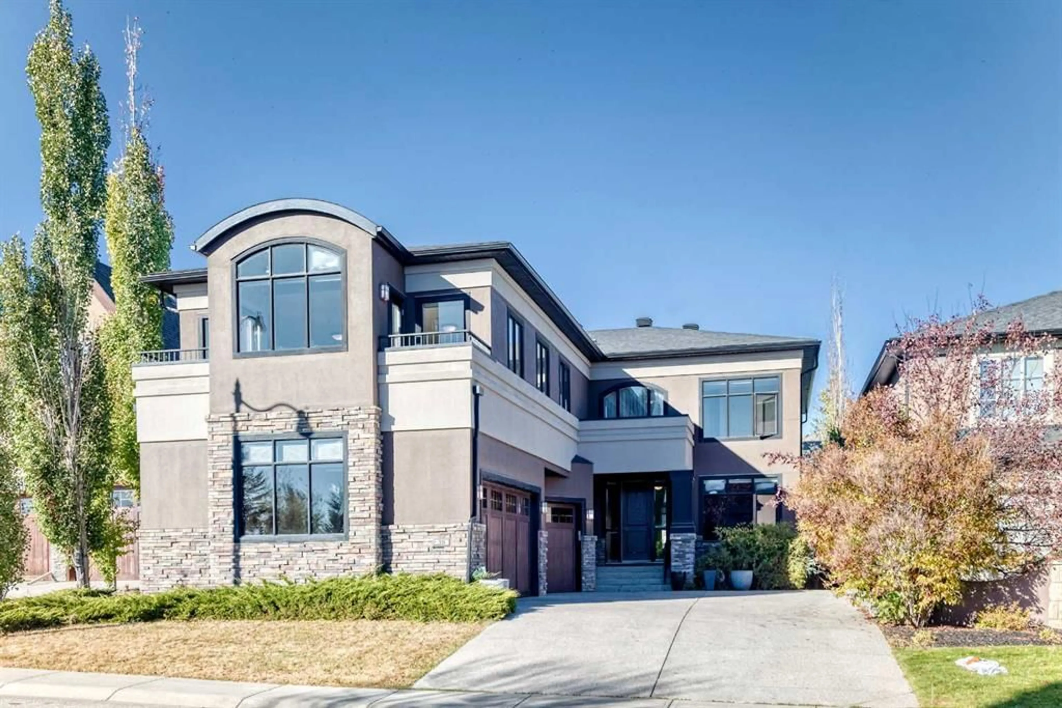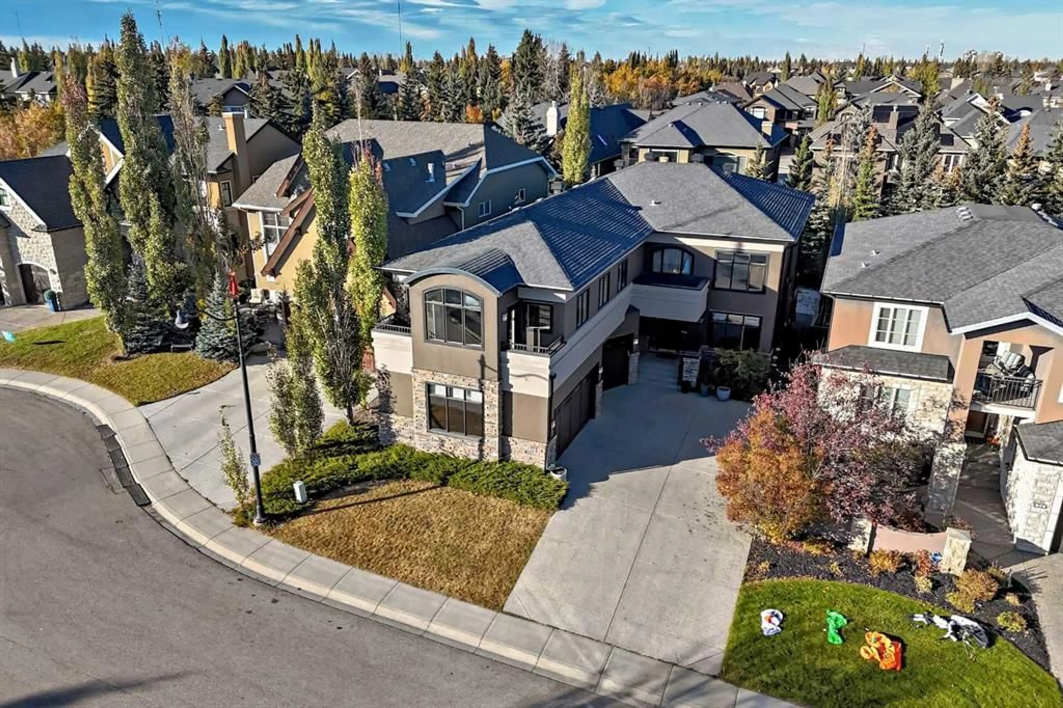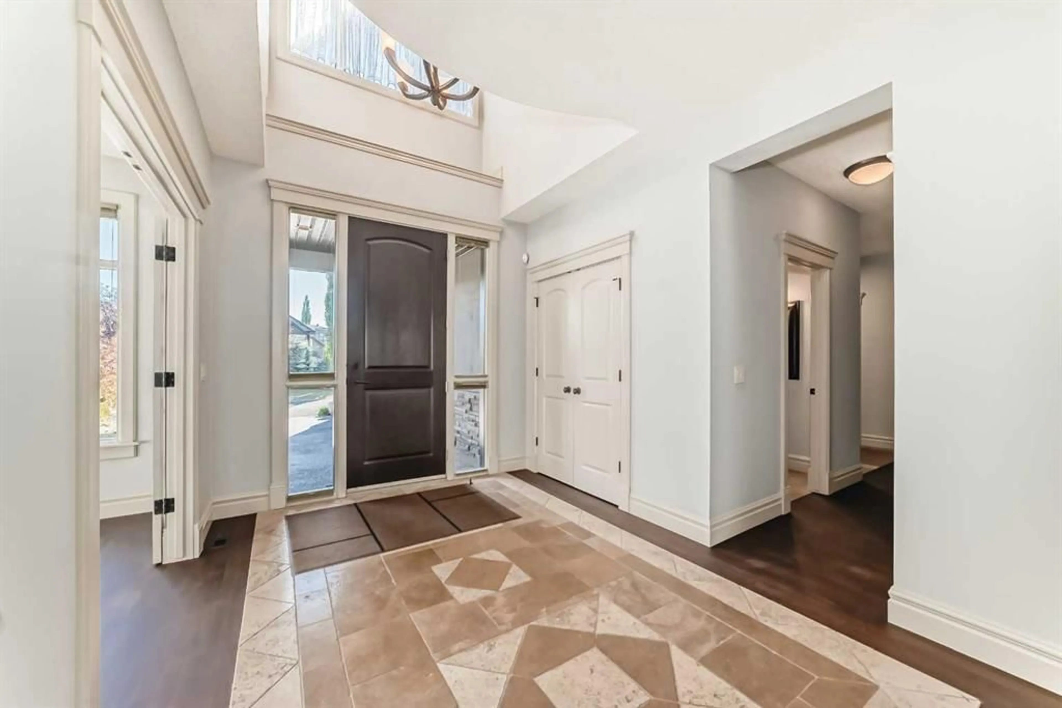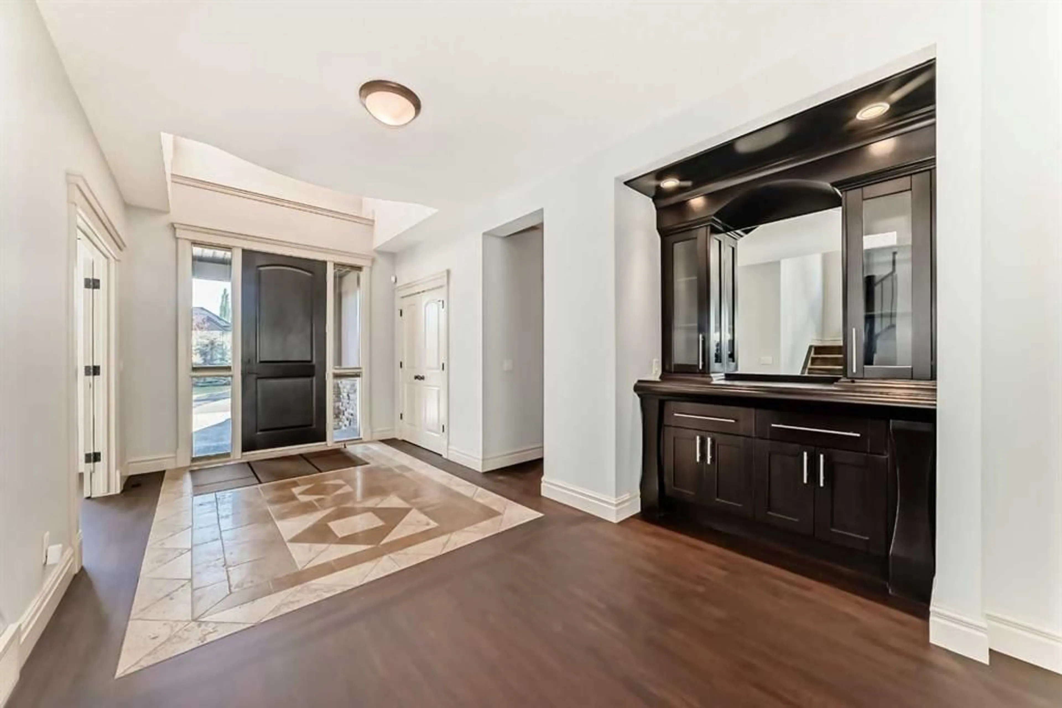38 Aspen Meadows Pk, Calgary, Alberta T3H5Z7
Contact us about this property
Highlights
Estimated valueThis is the price Wahi expects this property to sell for.
The calculation is powered by our Instant Home Value Estimate, which uses current market and property price trends to estimate your home’s value with a 90% accuracy rate.Not available
Price/Sqft$391/sqft
Monthly cost
Open Calculator
Description
Experience the epitome of elegance and comfort in this exquisite Aspen Woods estate. Perfectly positioned on a quiet cul-de-sac, this luxury residence offers over 4,470 sq. ft. of refined living space above grade, blending timeless design with exceptional craftsmanship. Ideally situated just minutes from premier shopping, the C-Train, and Westside Recreation Centre, this home is surrounded by top-rated schools — walking distance to Rundle College, Ernest Manning High School, and Griffith Woods School (K–G9), with Webber Academy and Calgary French & International School only a short drive away. Step inside to discover a thoughtfully designed interior where sophisticated finishes meet classic style. The gourmet kitchen is a true showpiece, featuring ceiling-height cabinetry, granite countertops, a walk-in pantry, a butler’s pantry, and high-end appliances. It flows seamlessly into the generous living area, creating the perfect setting for both relaxed everyday living and elegant entertaining. A main floor office with custom built-ins and rich hardwood floors throughout further elevate the home’s refined character. Upstairs, the grand primary retreat offers a serene sitting area, a spa-inspired 5-piece ensuite with in-floor heating, and a spacious walk-in closet. Two additional bedrooms — including one with its own walk-in — and a sunlit bonus room provide a warm and welcoming space for family living. The fully finished walk-up basement adds exceptional versatility with a spacious media room, wet bar, recreation area, and an additional bedroom — ideal for guests or extended family. Comfort is enhanced with in-floor heating in the basement. central air conditioning, and a newly installed hot water tank, ensuring year-round ease and efficiency. Outside, the beautifully landscaped backyard offers a private and peaceful retreat for outdoor enjoyment. This remarkable property presents a rare opportunity to own a luxury home that perfectly blends elegance, comfort, and an unbeatable Aspen Woods location.
Property Details
Interior
Features
Upper Floor
Bonus Room
41`0" x 21`0"Bedroom
13`7" x 11`0"Bedroom
11`1" x 11`1"Bedroom - Primary
24`6" x 26`10"Exterior
Features
Parking
Garage spaces 3
Garage type -
Other parking spaces 4
Total parking spaces 7
Property History
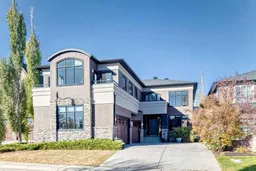 50
50
