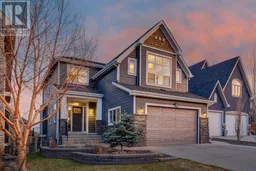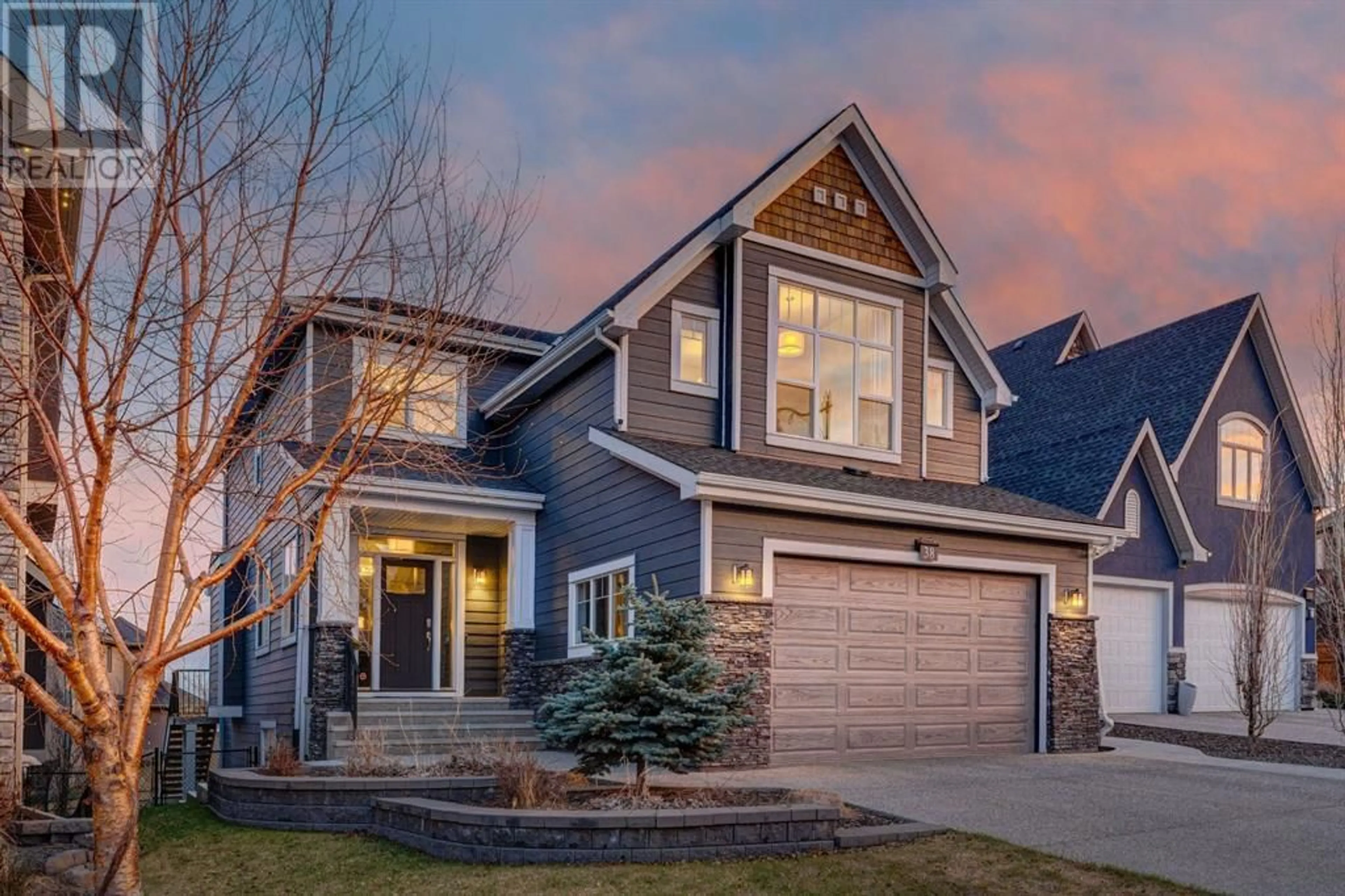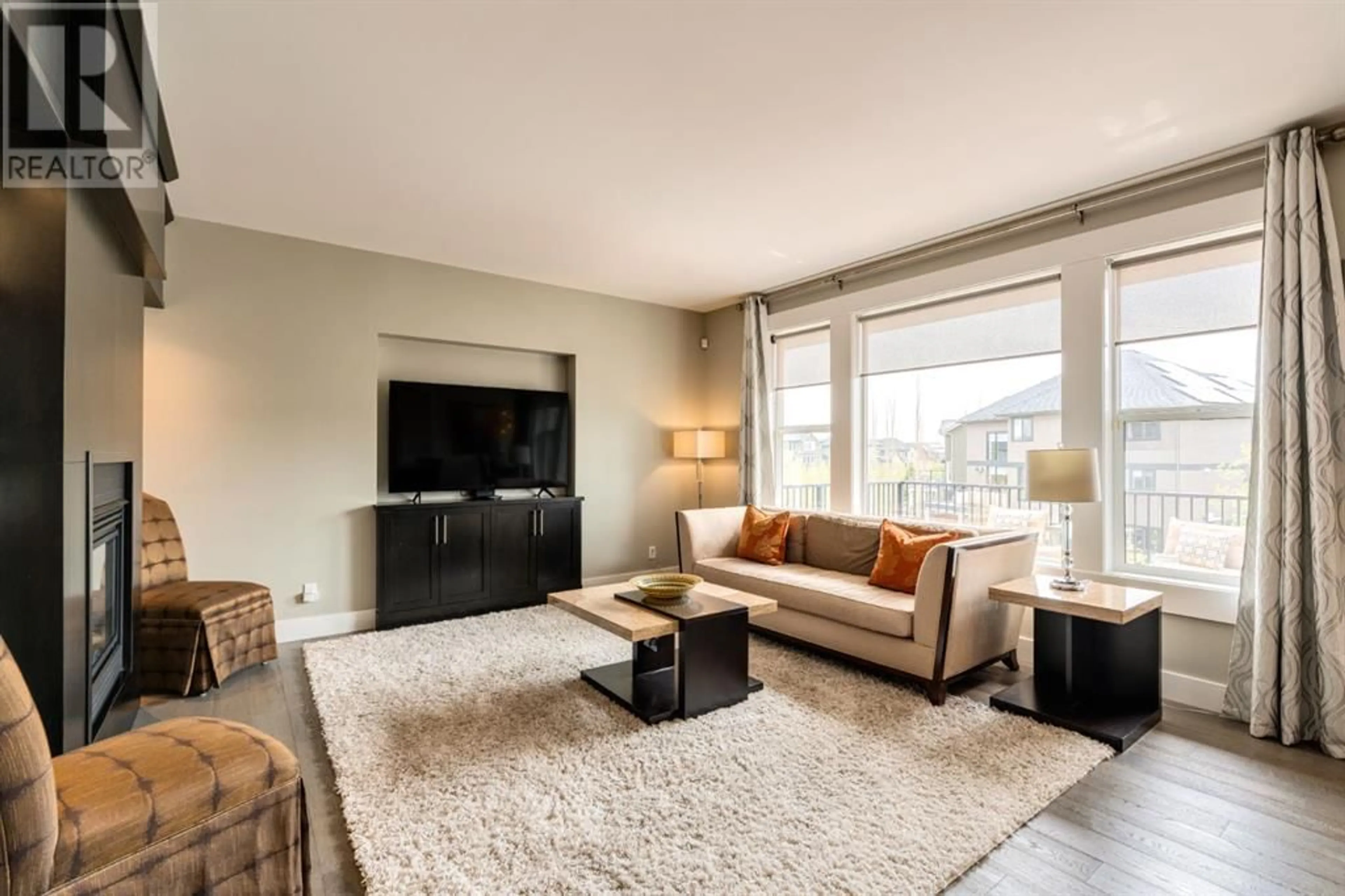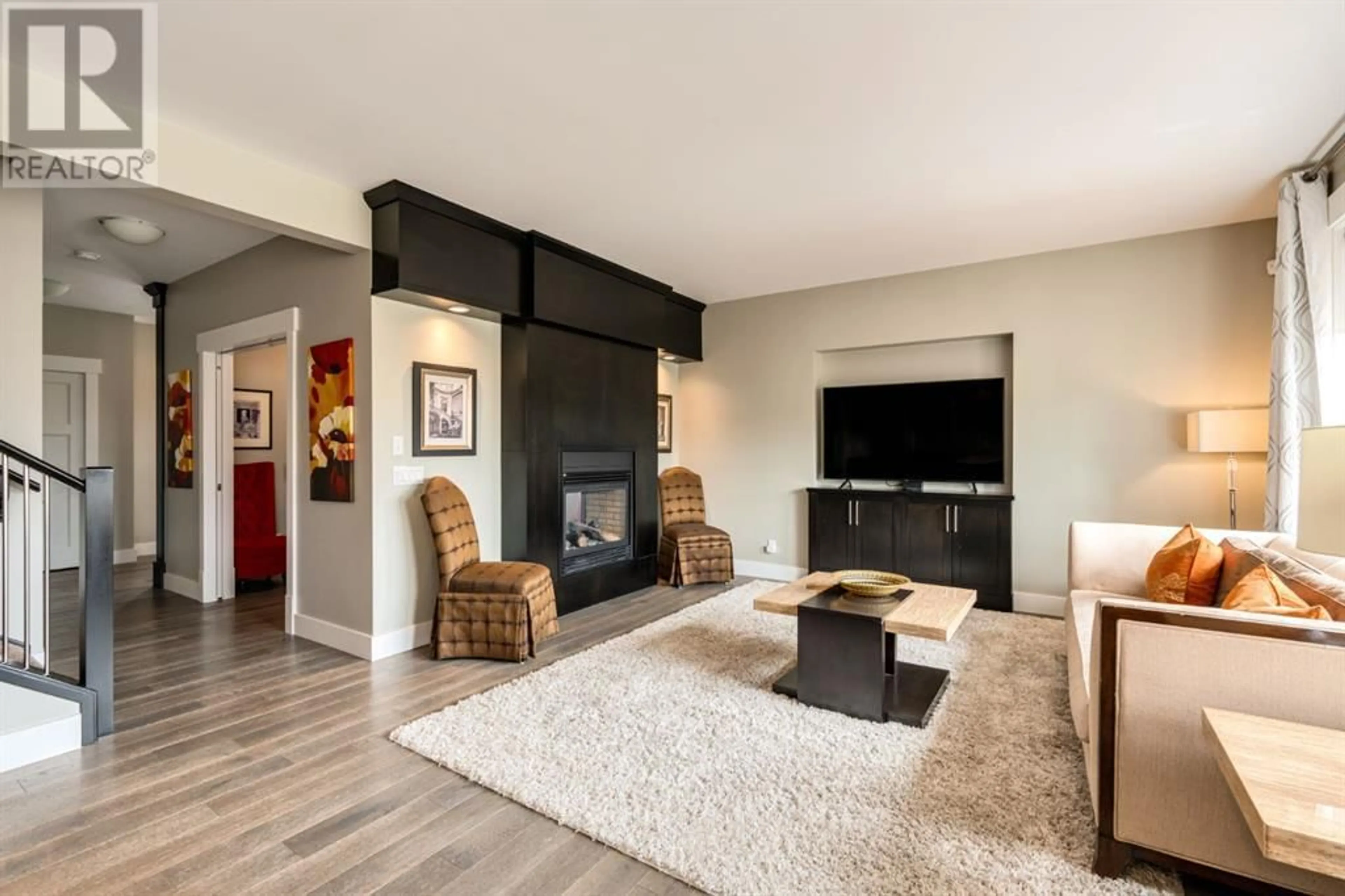38 Aspen Dale Court SW, Calgary, Alberta T3H0R9
Contact us about this property
Highlights
Estimated ValueThis is the price Wahi expects this property to sell for.
The calculation is powered by our Instant Home Value Estimate, which uses current market and property price trends to estimate your home’s value with a 90% accuracy rate.Not available
Price/Sqft$548/sqft
Days On Market21 days
Est. Mortgage$6,420/mth
Tax Amount ()-
Description
OPEN HOUSE – Sun – June 2 (1-3pm) – LOCATION ALERT! Aspen Dale’s ONLY cul de sac, a south facing yard, backing the walking paths, steps to the tot park and the Aspen Dale ravine! This location offers a strong sense of privacy and a wonderful feeling of space just a short walk to the shops and services of Aspen Landing, a short walk to Rundle College, a short drive to Webber Academy. This Crystal Creek Homes is a gem and shows like new. The generous main floor plan, bathed in natural light, features a gourmet kitchen (Miele & Viking appliances, 5 burner gas cooktop, double wall oven, quartz counters), a generous dining area, great room and a private den/office. Finishing’s include 9’ ceilings, wide-plank white oak hardwoods, maple built-ins in an espresso finish, double sided fireplace and large, bright south facing windows. Upstairs the primary enjoys a 5piece en suite with quartz counters, walk-in closet, and a great view to the ravine with two additional large bedrooms, laundry room and a very generous and bright bonus room with vaulted ceilings. This is a walkout two storey, the basement also offering 9’ ceilings, a large rec room with wet bar and a wine fridge and a bar fridge, a 4th bed and full bath… leading directly to the large, southfacing rear yard,,,,on an oversized lot with, a kid friendly cul de sac just steps to the community playground and ravine. (id:39198)
Upcoming Open House
Property Details
Interior
Features
Lower level Floor
Family room
18.92 ft x 13.33 ftRecreational, Games room
17.58 ft x 16.83 ftBedroom
10.83 ft x 10.83 ft3pc Bathroom
.00 ft x .00 ftExterior
Parking
Garage spaces 4
Garage type -
Other parking spaces 0
Total parking spaces 4
Property History
 38
38


