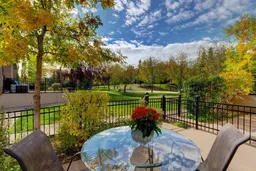Welcome to this bright & spacious end-unit townhome in the highly sought-after community of Aspen. With large windows facing 3 directions & an open-concept layout, this home is filled with natural light & designed for both comfort & style. The main floor features gleaming hardwood, a spacious living room with large windows & a step-up to the open kitchen & dining area. The kitchen is a chef’s delight, complete with granite counters, raised eating bar, built-in storage, pantry, a convenient computer desk & powder room. Upstairs, you’ll find a desirable double primary layout – both bedrooms feature their own ensuite bathrooms & walk-in closets, perfect for privacy or hosting guests. Enjoy the south-facing patio & garden, ideal for morning coffee or summer evenings, & take advantage of the unit’s excellent location directly across from green space. Additional highlights include a double attached garage, plenty of visitor parking, & a new dishwasher (2023). All this in a prime location – walk to restaurants, coffee shops, grocery stores, shopping, & with quick access to downtown or a weekend escape to the mountains. You’ll love living here!
Inclusions: Dishwasher,Dryer,Electric Stove,Garage Control(s),Microwave Hood Fan,Refrigerator,Washer,Window Coverings
 36
36


