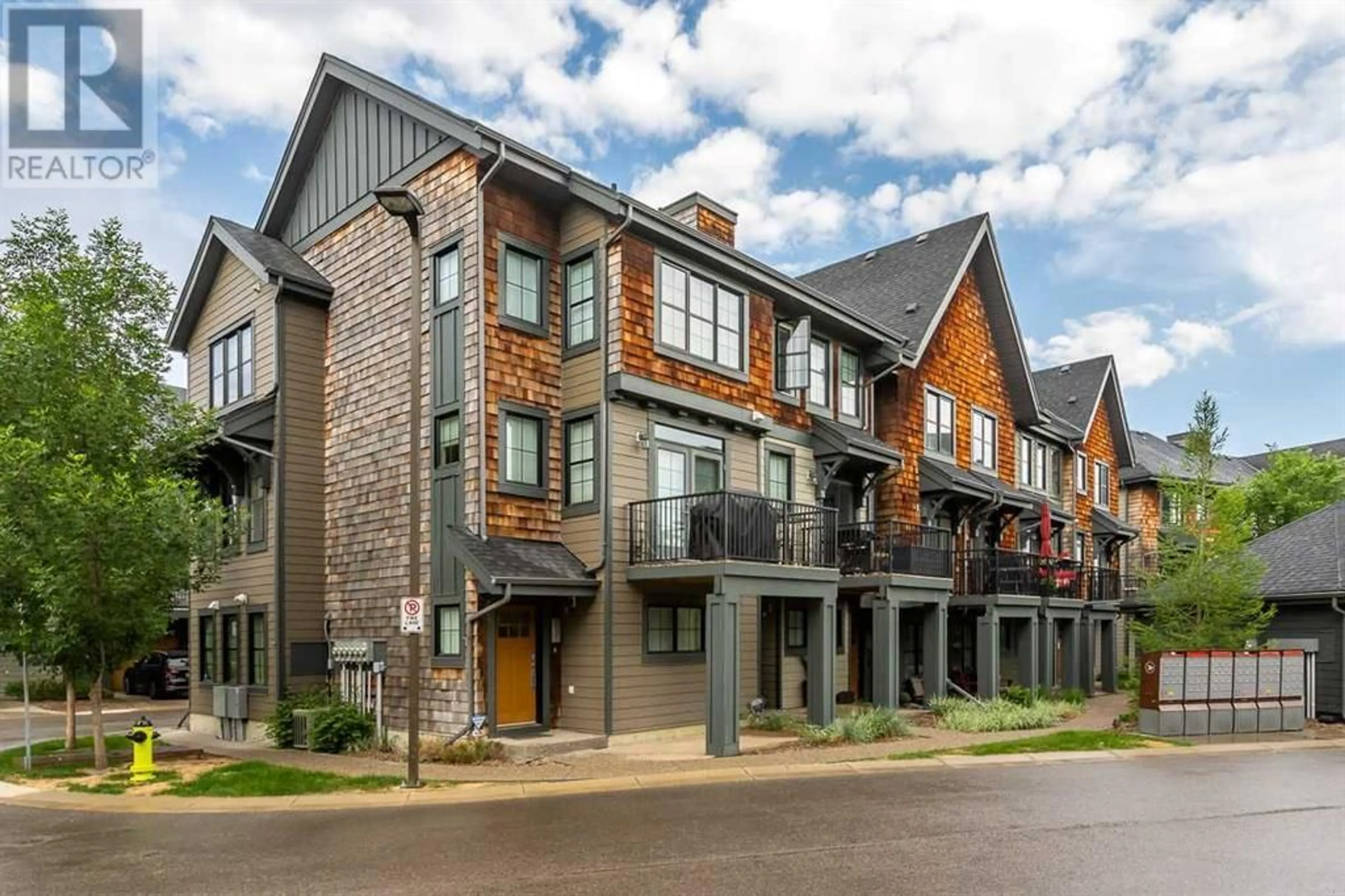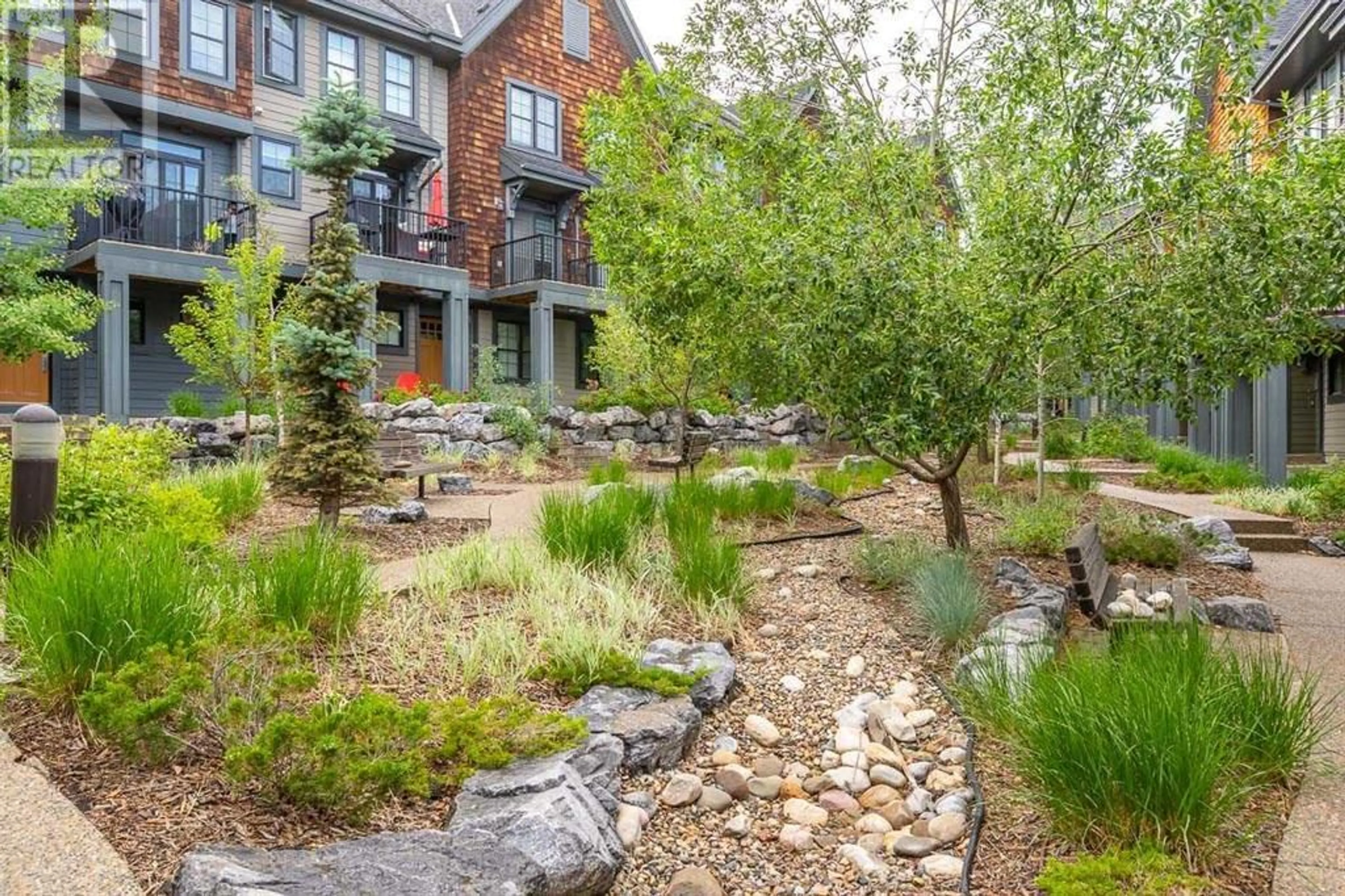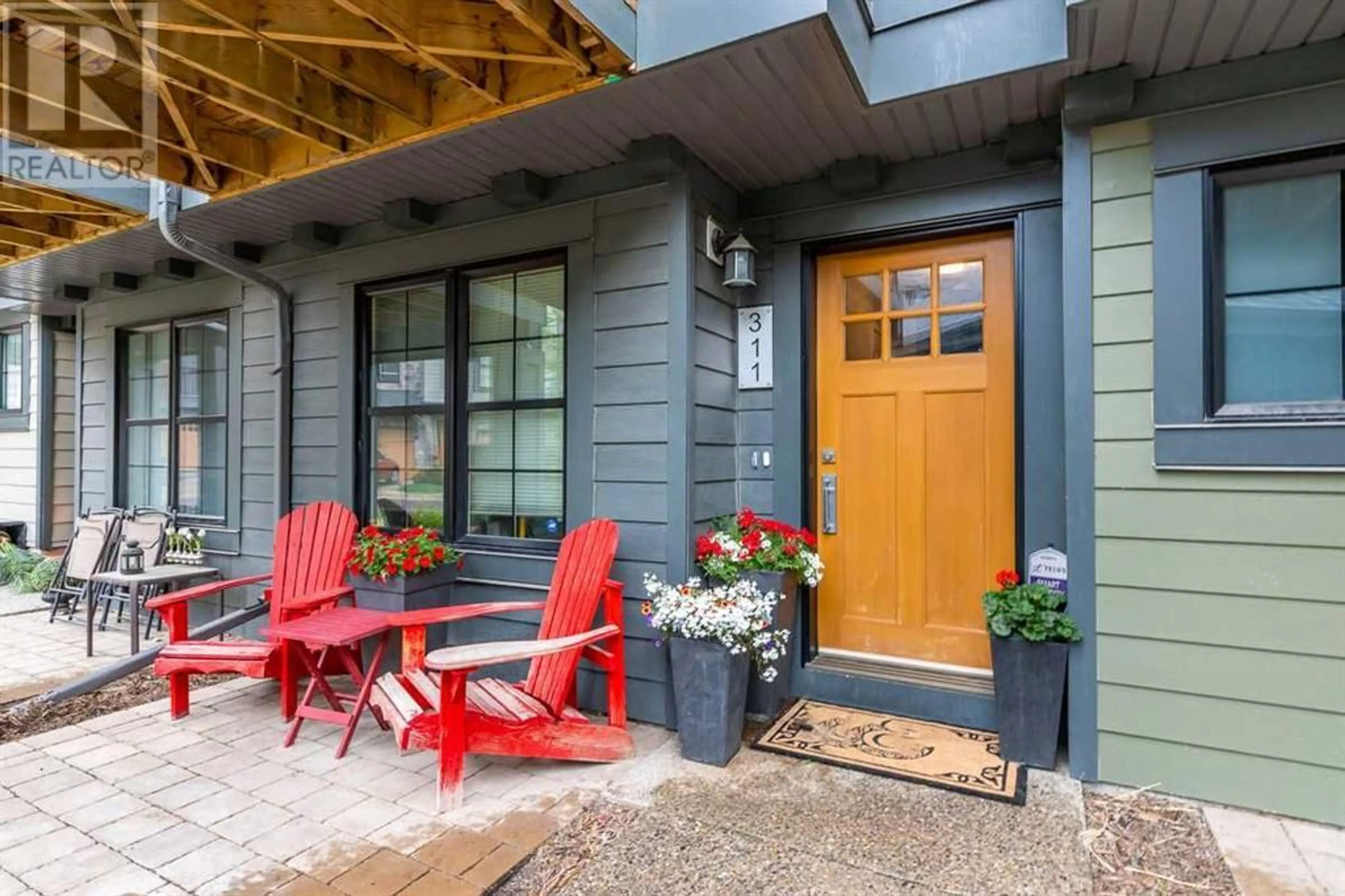311 Ascot Circle SW, Calgary, Alberta T3H0X2
Contact us about this property
Highlights
Estimated ValueThis is the price Wahi expects this property to sell for.
The calculation is powered by our Instant Home Value Estimate, which uses current market and property price trends to estimate your home’s value with a 90% accuracy rate.Not available
Price/Sqft$464/sqft
Days On Market31 days
Est. Mortgage$2,297/mth
Maintenance fees$307/mth
Tax Amount ()-
Description
This stunning property in the Aspen Woods community provides not only a convenient location close to schools, public transportation, and Aspen Landing but also offers easy access to the newly completed Stoney Trail. As you enter the home, you are welcomed by a spacious foyer on the first level, which provides access to the tandem heated garage.The well-maintained unit features 9-foot ceilings, modern colors, and high-end finishings throughout. The main level showcases hardwood floors, quarts counter tops, ample natural light, a South-West facing patio with a BBQ gas line, a generously sized dining and living room area with an electric fireplace, and a convenient half bath.Moving upstairs, you will find two large bedrooms, a luxurious 5-piece bath with double sinks, an upstairs laundry facility, with a new washer and dryer and a spacious walk-in closet in the master bedroom. The inclusion of energy-efficient lighting enhances the warmth and welcoming ambiance of the space.Strategically situated near walking paths, bike trails, schools, transit options, shopping centers, and much more, this property offers a lifestyle of convenience and accessibility. With the added bonus of a new hot water tank installed in April 2022 and having only had one set of owners since construction, this home is truly a gem waiting to be discovered. (id:39198)
Property Details
Interior
Features
Lower level Floor
Foyer
10.00 ft x 4.00 ftFurnace
20.00 ft x 30.50 ftExterior
Parking
Garage spaces 2
Garage type Attached Garage
Other parking spaces 0
Total parking spaces 2
Condo Details
Inclusions
Property History
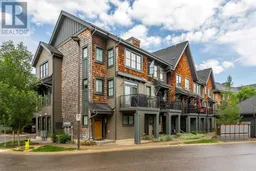 29
29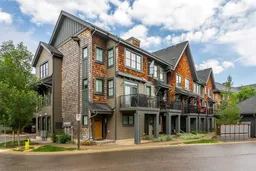 33
33
