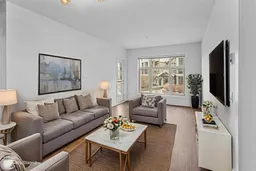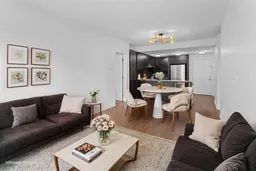BRING US AN OFFER! Welcome to Unit 104—freshly updated and full of upgrades, this one is ready to impress! With new paint, freshly steam-cleaned carpets, and a gorgeous new light fixture, it’s the perfect blend of style, comfort, and functionality. 3 standout features set this unit apart from others in the complex:
1. Builder-Upgraded Kitchen with Built-in Pantry:
You’ll love the waterfall-edge granite island, full-height backsplash, built-in microwave, and sleek slide-in stove with range hood—NOT the standard microwave/hood fan combo. Plus, this unit includes a true pantry closet, rarely found in this building.
2. Convenient Main Floor Location (But Tucked Away):
Enjoy all the benefits of main-floor living with zero elevator hassle—but without the foot traffic! This unit is located away from the lobby and elevators, offering a more private and peaceful feel. Visitor parking is just out front for easy in/out access.
3. Premium, Private Storage Locker:
Unlike most units with storage cages, this one includes a secure, fully enclosed locker (#196) with its own door—ideal for bikes, seasonal items, and more. You’ll also have a titled heated underground parking stall (#142).
Inside, the layout is ideal with bedrooms on opposite sides, in-floor heating, laminate flooring, and a bright, open living space. The oversized balcony faces the front but is angled away from the visitor lot, offering more privacy and room to relax.
The primary bedroom easily fits a king bed, with a walk-through closet that features both built-in drawers and a deep walk-in nook. Your private ensuite includes double sinks, a glass shower, and a deep soaker tub. The second bedroom fits a queen or works beautifully as a guest room or office, with a full second bathroom just outside.
You’ll also find stacked laundry, two convenient closets, and building amenities including a gym, bike storage, and rentable guest suites.
All utilities are included in the condo fees except electricity, making this an easy, low-maintenance option for both owners and investors.
Unbeatable Location:
Walk to LadyBug Café in just 4 minutes. Right across 85th Street is Aspen Landing, home to groceries, boutique shopping, restaurants, wine bars, and fitness studios. A 5-minute drive takes you to top-rated schools, 69th Street LRT, Westside Rec Centre, and major roadways for easy access to downtown or a weekend escape to the mountains.
Whether you’re upsizing, downsizing, or buying your first place—this refreshed unit checks all the boxes.
Watch the VIDEO & book your showing today!
Inclusions: Dishwasher,Electric Stove,Microwave,Range Hood,Refrigerator,Washer/Dryer Stacked,Window Coverings
 49Listing by pillar 9®
49Listing by pillar 9® 49
49 Listing by pillar 9®
Listing by pillar 9®



