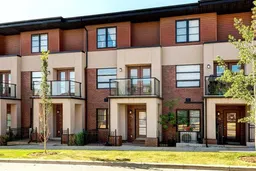**OPEN HOUSE SATURDAY, OCT 25th: 2:00-4:00** This gorgeous townhome is the one you've been waiting for! Spacious, bright and sophisticated with beautiful finishings and THREE levels of living space! It is situated on a quiet tree lined street in the prestigious community of Aspen Woods. This rare layout is the largest in the complex with 1485 SF of developed space! When you step inside you'll be welcomed into a versatile flex room you can tailor to your needs: home office; den; playroom for kids; reading nook, or a mudroom leading to your DOUBLE attached garage! Upstairs is your main living space - open, airy, contemporary and bright. You'll love the beautiful kitchen with quartz countertops, stainless steel appliances, pantry and gas range. There is plenty of room for island seating or a full sized dining table, if you love hosting dinner parties. The living room is also a great size, and will easily accommodate large, cozy furniture or a sectional to lounge in at the end of a long work day. You'll also love the front balcony with views of this gorgeous community. On the top level, you'll find 2 Primary bedroom retreats, both with walk-in closets and large private ensuites. This wonderful, established complex is well-run and the location is everything! Enjoy quiet evening walks along Aspen Woods Lake or Aspen Landing Pond. You'll also love the amenities nearby - restaurants, coffeeshops, groceries just steps away! Don’t miss your chance to call this exceptional property your new home—schedule your private viewing today and experience all that Aspen Woods has to offer!
Inclusions: Dishwasher,Dryer,Garage Control(s),Gas Range,Microwave Hood Fan,Refrigerator,Warming Drawer,Washer,Window Coverings
 37
37


