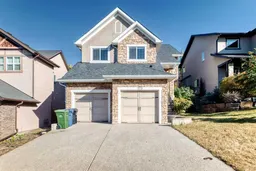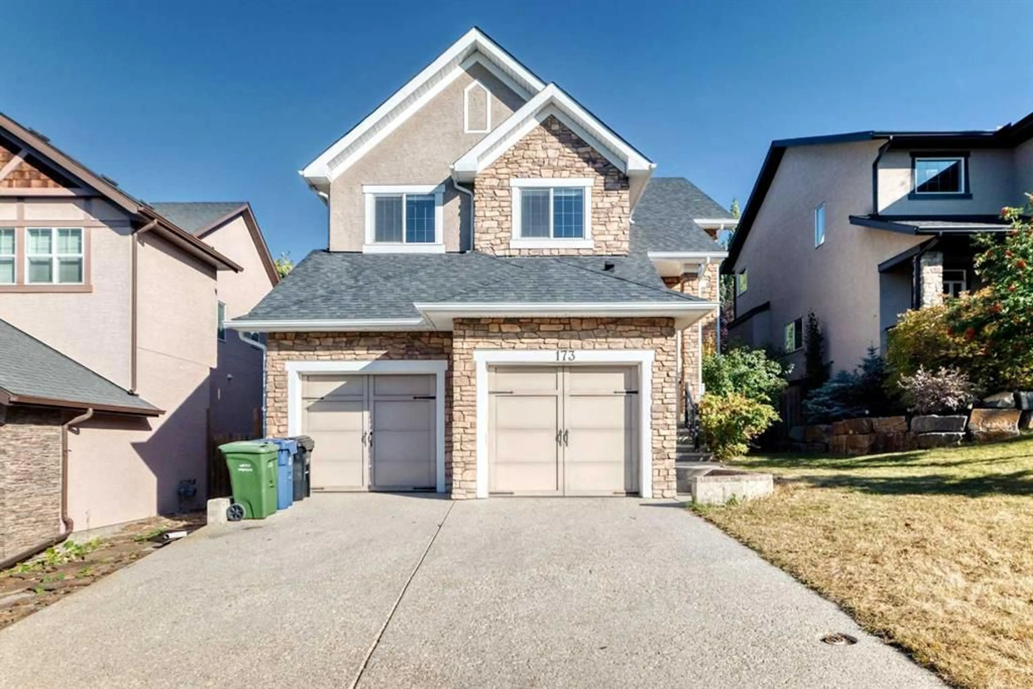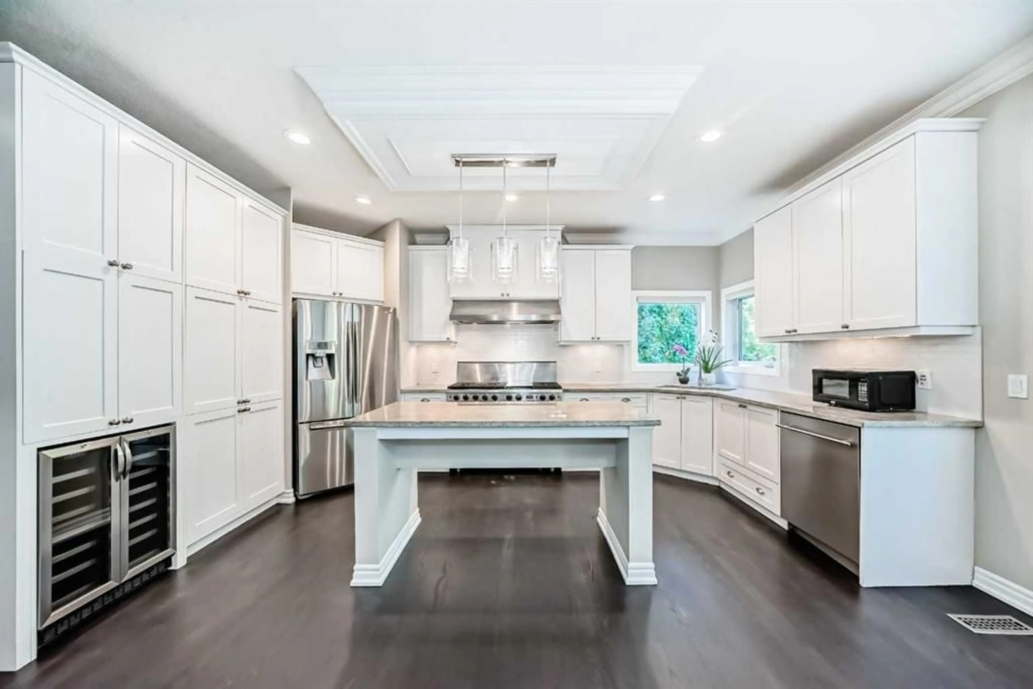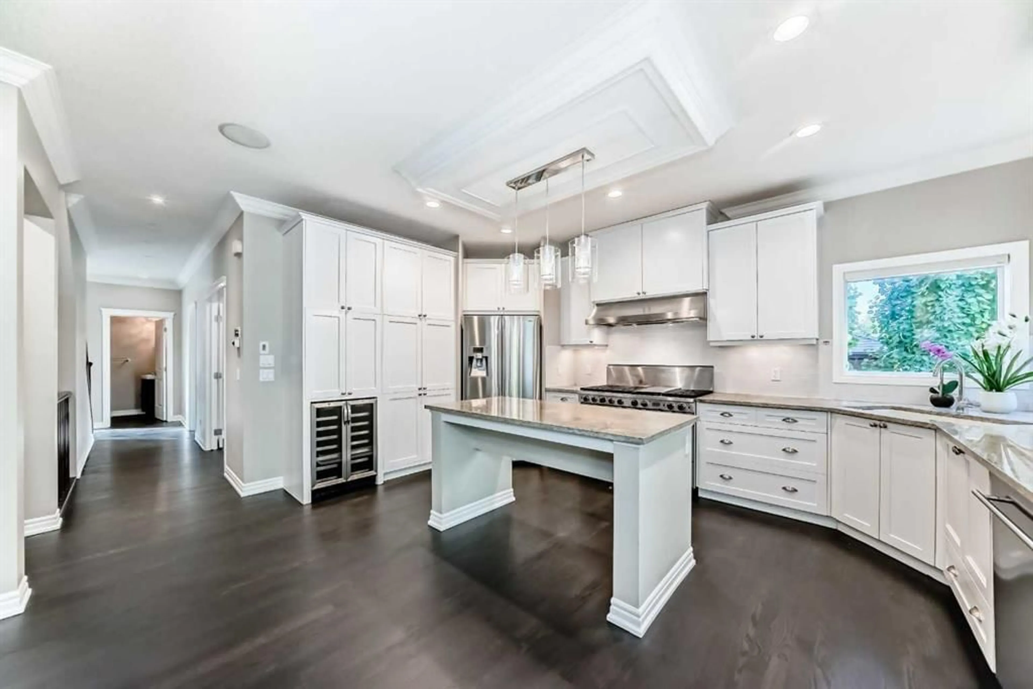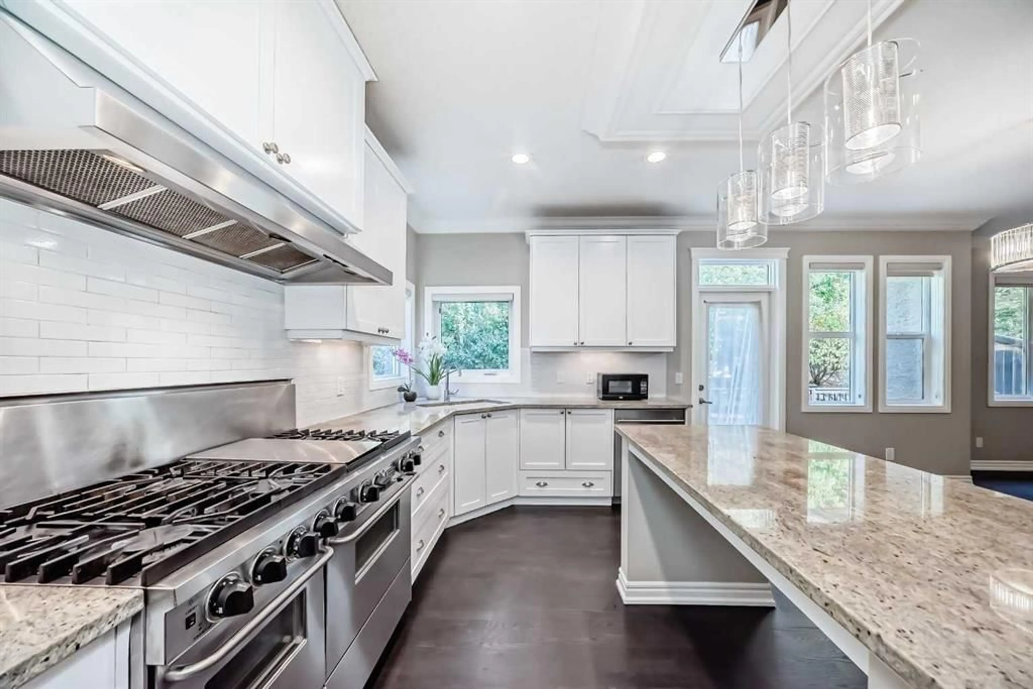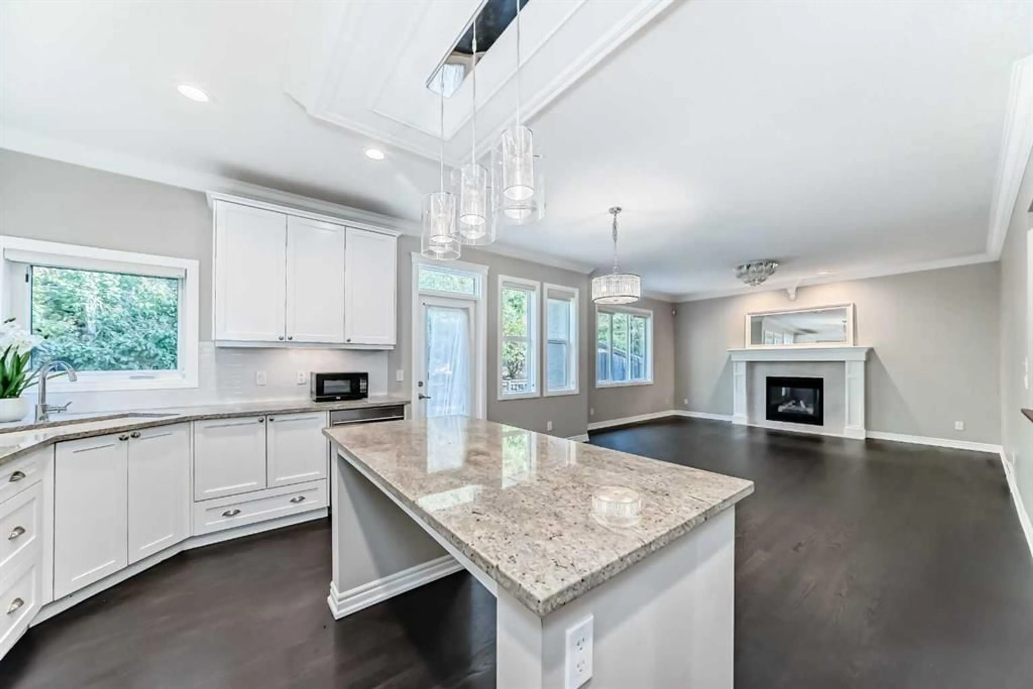173 Aspenshire Dr, Calgary, Alberta T3H 0P5
Contact us about this property
Highlights
Estimated valueThis is the price Wahi expects this property to sell for.
The calculation is powered by our Instant Home Value Estimate, which uses current market and property price trends to estimate your home’s value with a 90% accuracy rate.Not available
Price/Sqft$423/sqft
Monthly cost
Open Calculator
Description
A beautifully refreshed and redesigned home in desirable Aspen Woods! This stunning 2,763 sq ft two-storey combines timeless elegance with modern updates—showing like new! The Chef’s kitchen will impress with its professional-grade gas range, wine fridge, granite countertops, subway tile backsplash, and ample custom cabinetry. The newly refinished hardwood floors throughout the main level add warmth and sophistication to the open layout. Upstairs, the primary retreat features French doors leading to a luxurious spa-inspired 6-piece ensuite with a jetted tub, oversized shower, dual vanities, and a generous walk-in closet. The vaulted bonus room provides the perfect family gathering space, while the fully developed basement offers a spacious recreation room, a guest bedroom, a full bath, and a flex area—ideal for a gym or home office. Additional highlights include 9’ ceilings, granite counters throughout, built-in speakers, designer lighting, crown moldings and a backyard deck surrounded by mature trees—perfect for entertaining or relaxing in privacy. Located on a quiet crescent, just a short walk to Aspen Landing Shopping Centre and Calgary’s top-rated schools, this is a move-in-ready home that blends luxury, comfort, and unbeatable location—a true Aspen gem!
Property Details
Interior
Features
Main Floor
Laundry
10`7" x 8`0"Living Room
11`11" x 21`11"Family Room
12`3" x 15`6"Dining Room
8`9" x 13`5"Exterior
Features
Parking
Garage spaces 2
Garage type -
Other parking spaces 2
Total parking spaces 4
Property History
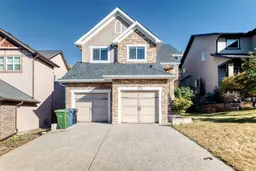 48
48