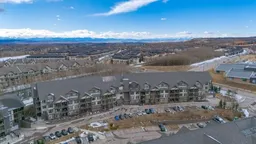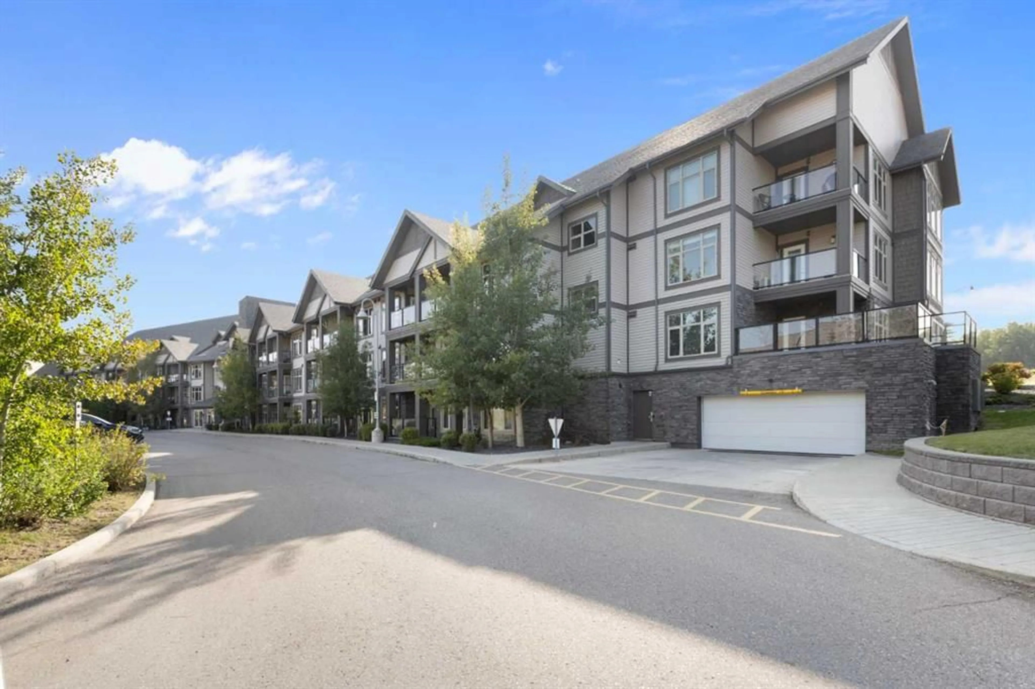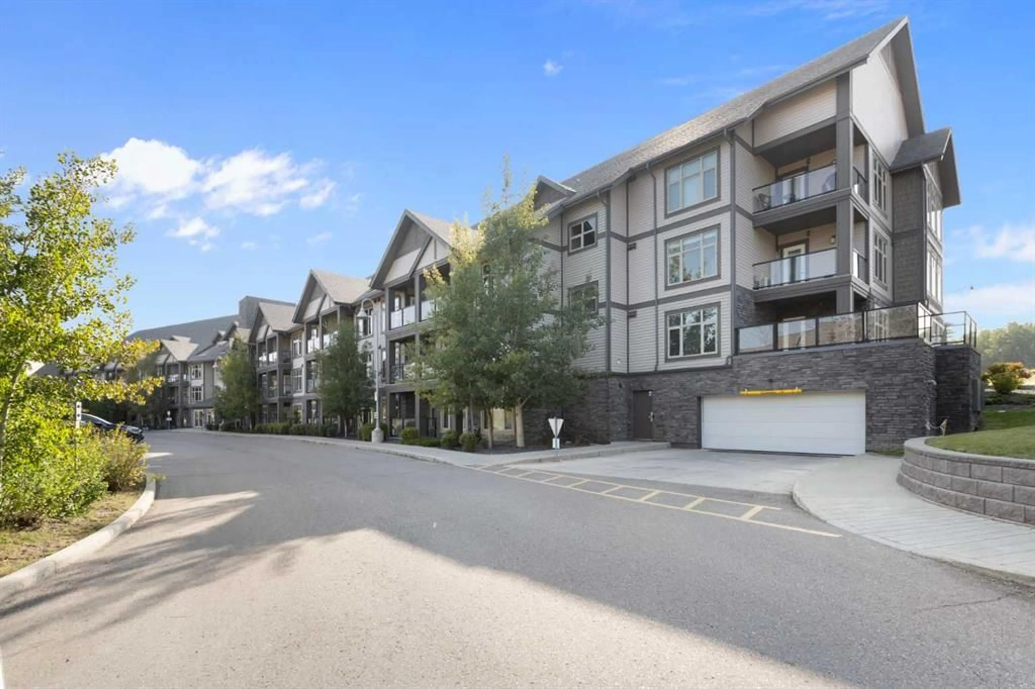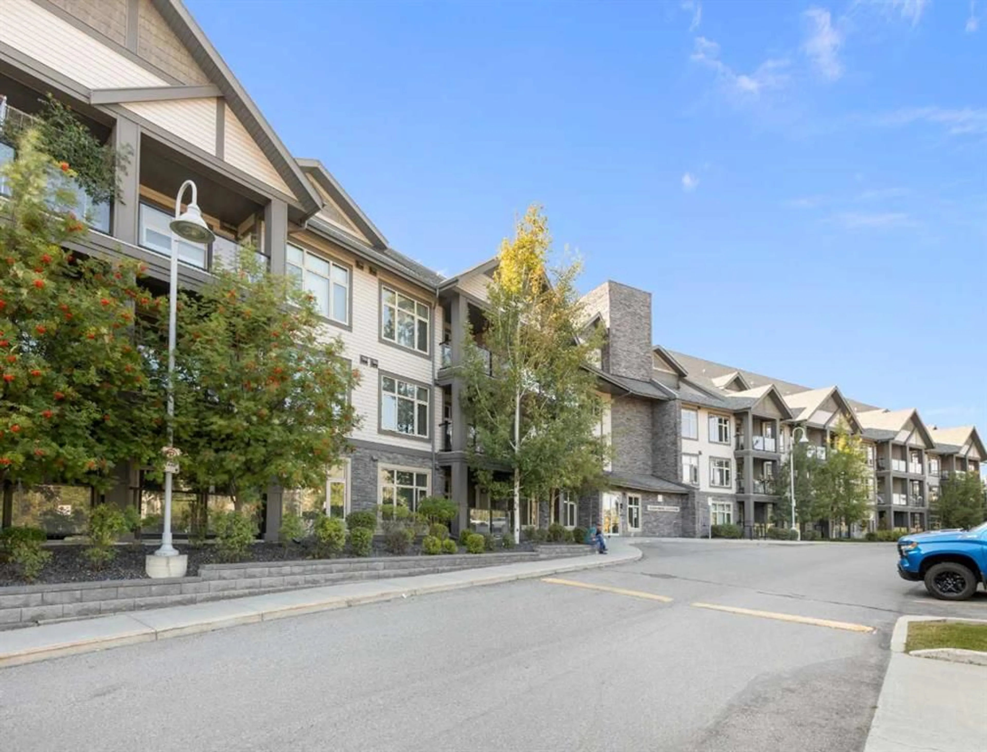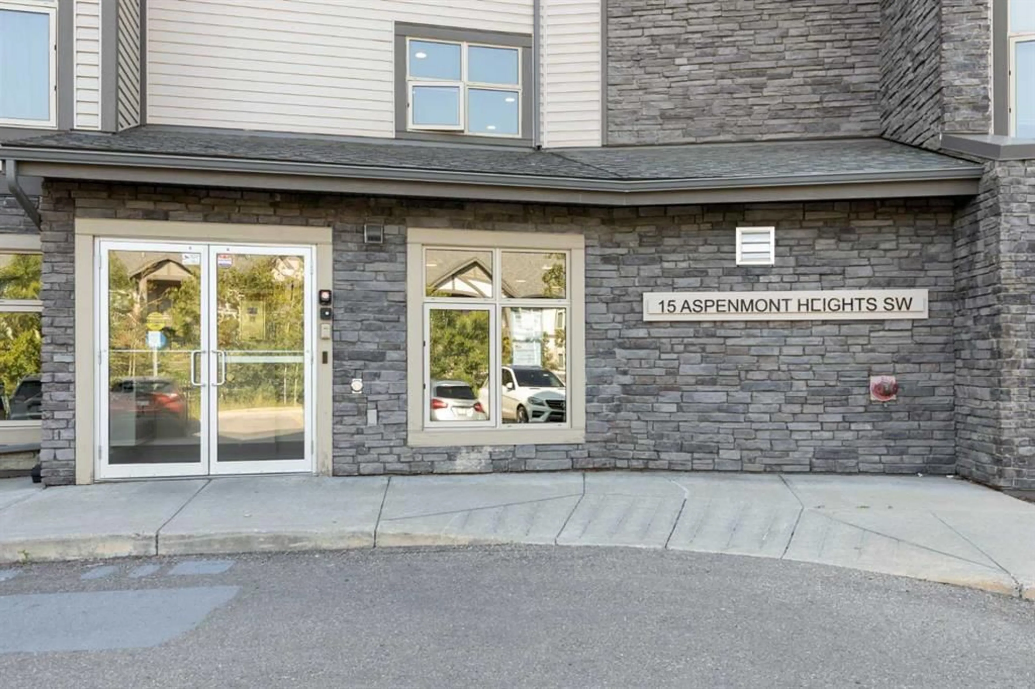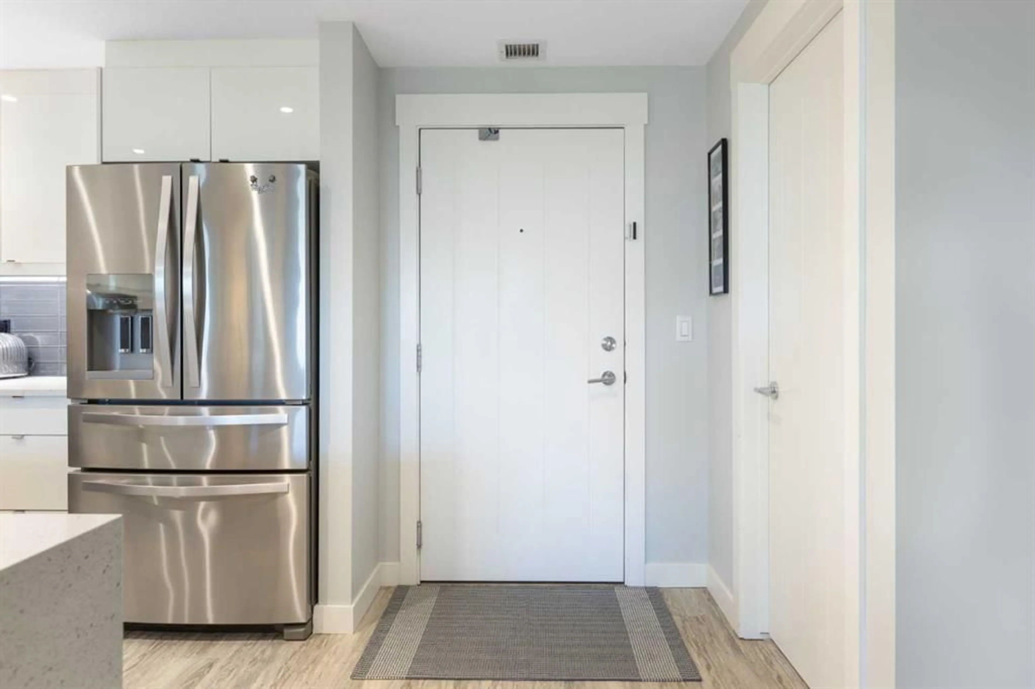15 Aspenmont Hts #227, Calgary, Alberta T3H 0E3
Contact us about this property
Highlights
Estimated valueThis is the price Wahi expects this property to sell for.
The calculation is powered by our Instant Home Value Estimate, which uses current market and property price trends to estimate your home’s value with a 90% accuracy rate.Not available
Price/Sqft$349/sqft
Monthly cost
Open Calculator
Description
Sophisticated design and a phenomenal location come together in this 1430 sq ft multi-level top floor condo in Valmont at Aspen Stone. A convenient dual primary bedroom layout offers incredible flexibility for families, downsizers or investors with each suite thoughtfully separated for ultimate privacy. The main floor is incredibly welcoming with a grand open plan with high-end upgrades and finishes. The sleek kitchen inspires culinary creativity featuring full height cabinets, stainless steel appliances, quartz countertops and a waterfall edge peninsula island with casual seating. A spacious dining area accommodates entertaining with ease while also functioning as a flexible work-from-home zone. Adjacently, the inviting living room is enhanced by a custom built-in media centre and oversized windows that fill the space with natural light, opening onto a glass railed balcony that makes barbequing and outdoor relaxation effortless. A generously sized primary bedroom on this level is styled with elegant lighting and dual walk-through closets that connect to a luxurious 5 pc ensuite boasting dual sinks, a soaker tub and a glass shower. Completing this floor are in-suite laundry with ample storage and a convenient powder room. Upstairs, a second private primary suite mirrors the sense of comfort with its own 4 pc ensuite and a custom walk-in closet, making it ideal for children, extended family, guests or even a flexible office space. 2 titled side-by-side parking stalls in the heated underground parkade plus a storage locker provide practical convenience. Residents enjoy access to on-site fitness facilities, guest suites, bike storage and abundant visitor parking. The location is exceptional with Webber Academy, Rundle College and other top schools nearby and a short walk connects you to the upscale shops and eateries of Aspen Landing including Ladybug Café and Blush Lane. Westside Recreation Centre and the 69 Street LRT station are minutes away, offering quick access downtown. Scenic walking paths around the community wetland pond add a touch of nature to the everyday. This refined condo blends modern upgrades, thoughtful function and a lifestyle defined by both luxury and convenience! Open House Sat/Sun 12-2.
Property Details
Interior
Features
Main Floor
Kitchen
8`5" x 15`11"Living Room
11`1" x 14`0"Dining Room
10`6" x 4`10"Bedroom
10`3" x 21`1"Exterior
Features
Parking
Garage spaces -
Garage type -
Total parking spaces 2
Condo Details
Amenities
Bicycle Storage, Elevator(s), Fitness Center, Guest Suite, Secured Parking, Storage
Inclusions
Property History
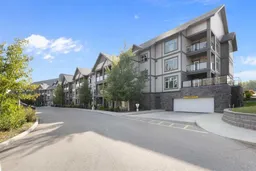 48
48