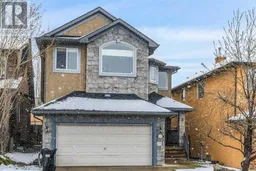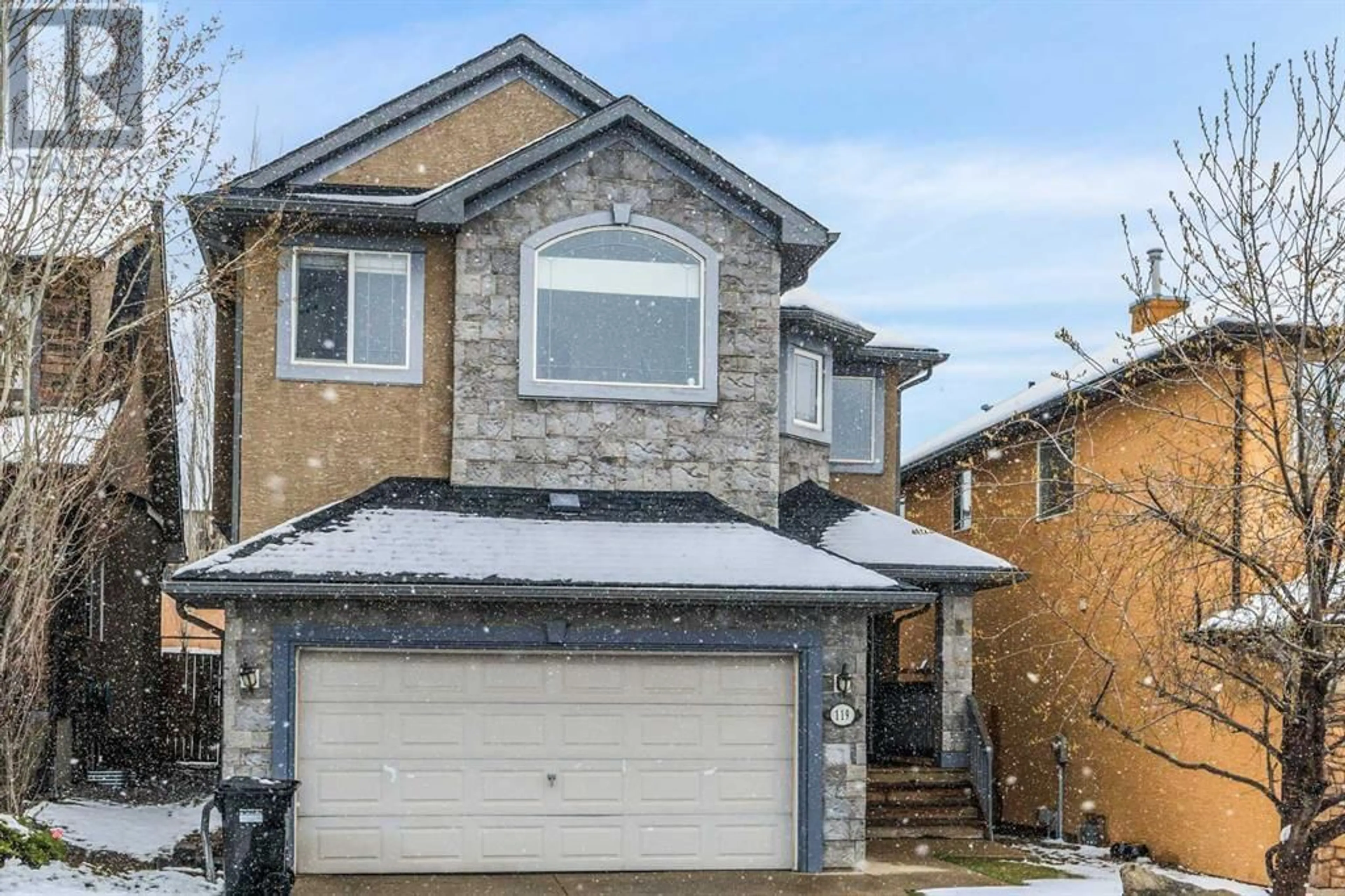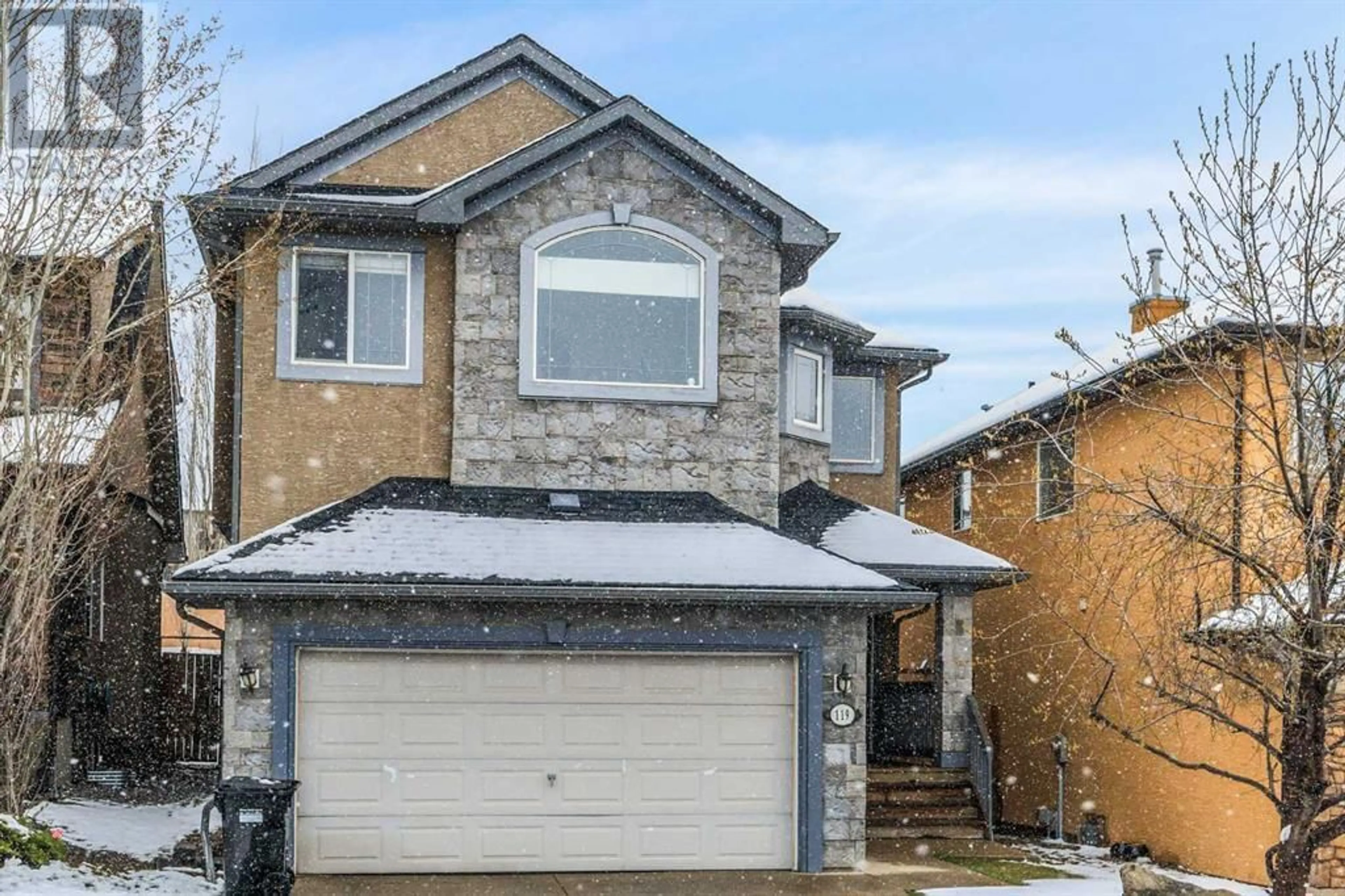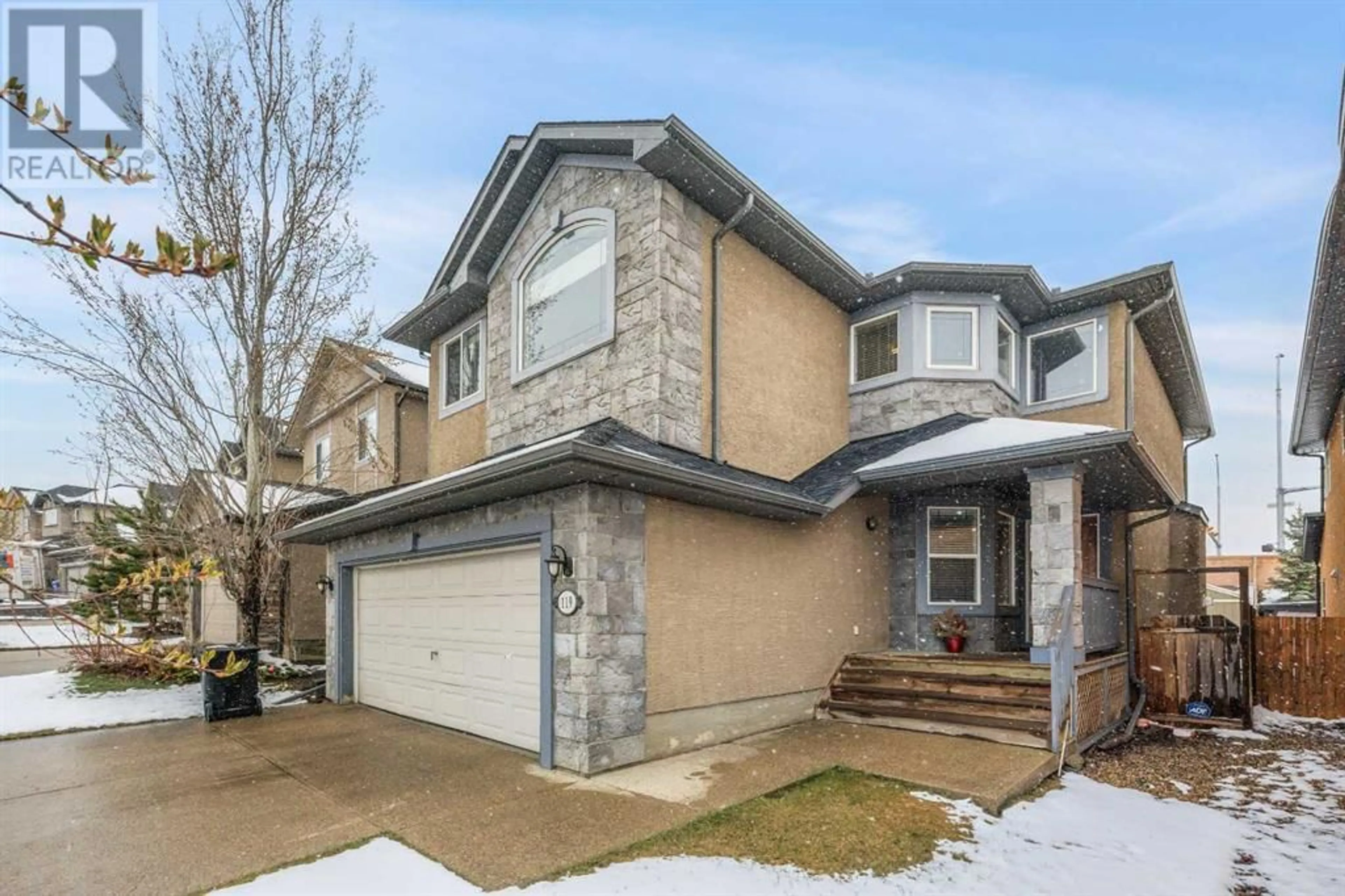119 Aspen Stone Terrace SW, Calgary, Alberta T3H5Z1
Contact us about this property
Highlights
Estimated ValueThis is the price Wahi expects this property to sell for.
The calculation is powered by our Instant Home Value Estimate, which uses current market and property price trends to estimate your home’s value with a 90% accuracy rate.Not available
Price/Sqft$473/sqft
Days On Market12 days
Est. Mortgage$4,380/mth
Tax Amount ()-
Description
Welcome to this beautiful family home in desirable Aspen Woods! Close to top ranked schools, parks and walking paths, this home is sure to impress! The excellent floor plan features 3 bedrooms upstairs, main floor den, bonus rm & 3 baths. . Hardwood floors thru out main floor. maple kitchen with designer tiled backsplash, granite, with gas range & and double oven ¢re island with breakfast eating bar open to large dining area & huge 2 storey Cathedral ceiling great rm with fireplace. Walk thru pantry. Main flr laundry. door 2pc powder rm. Den with built in desk. French dr leading out from dining area to deck with sitting area, firepit & shed. Staircase leading upstairs overlooking great rm to large master bedroom with 5pc ensuite with soaker tub, o/s shower, double sinks and with walk in closet's. 2 other good sized bedrooms & 4pc bath. Spacious bonus rm with vaulted ceilings. Basement ready for development with rough in bath. Double attached garage with workshop & 220 Wiring , NEW FURNACE 2023 AND NEW REFRIGERATOR 2023 (id:39198)
Property Details
Interior
Features
Main level Floor
Living room
13.92 ft x 13.25 ftKitchen
14.42 ft x 12.92 ftDining room
12.92 ft x 9.25 ftPantry
9.33 ft x 6.00 ftExterior
Parking
Garage spaces 4
Garage type Attached Garage
Other parking spaces 0
Total parking spaces 4
Property History
 43
43




