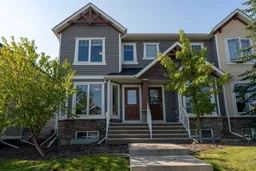Make Your Mark in Aspen Woods! Welcome to a beautifully refreshed home in one of Calgary’s most desirable communities. Perfect for first-time buyers or investors, this property blends timeless design with thoughtful updates for true move-in readiness. The main floor showcases freshly refinished hardwood floors, professional painting throughout, and an inviting open-concept layout anchored by a cozy fireplace. The kitchen is equipped with a brand-new fridge and stove, granite countertops, ample cabinetry, and a large island—perfect for both daily living and entertaining. Upstairs, you’ll find durable LVP flooring throughout, including the staircase, upper, and lower levels. A rare and valuable feature, this home offers dual primary suites, each complete with a private ensuite and walk-in closet. The lower level is fully finished with a large family room/recreation area, four piece bathroom, laundry room and additional storage. Outdoors, the sunny southwest-facing backyard sets the stage for summer evenings, BBQs, and relaxation. With quick access to top-ranked schools, Aspen Landing’s shops and restaurants, parks, playgrounds, and major routes, this home delivers unmatched convenience and incredible value in a sought-after west Calgary community. This home comes with 2 parking stalls, one is titled and the other is assigned. Don't worry about shovelling snow or even mowing your lawn, it's all included in the condo fees.
Inclusions: Dishwasher,Dryer,Electric Stove,Microwave,Refrigerator,Washer,Window Coverings
 37
37


