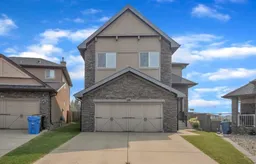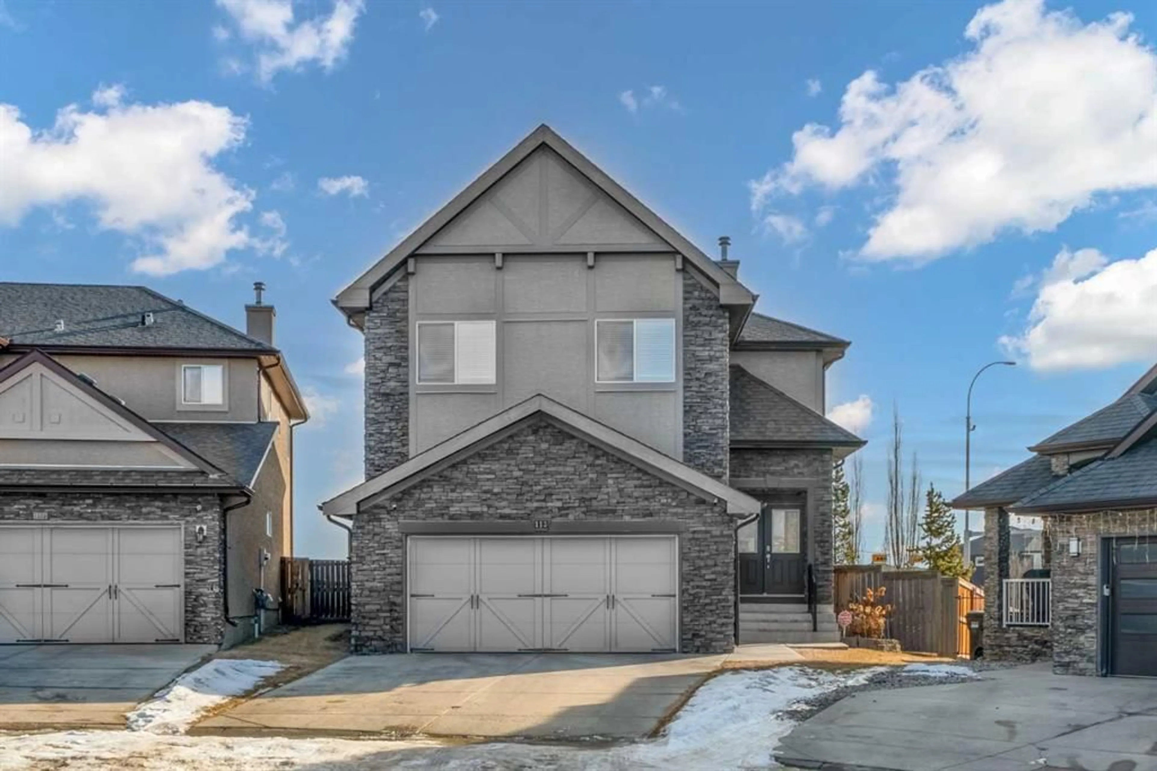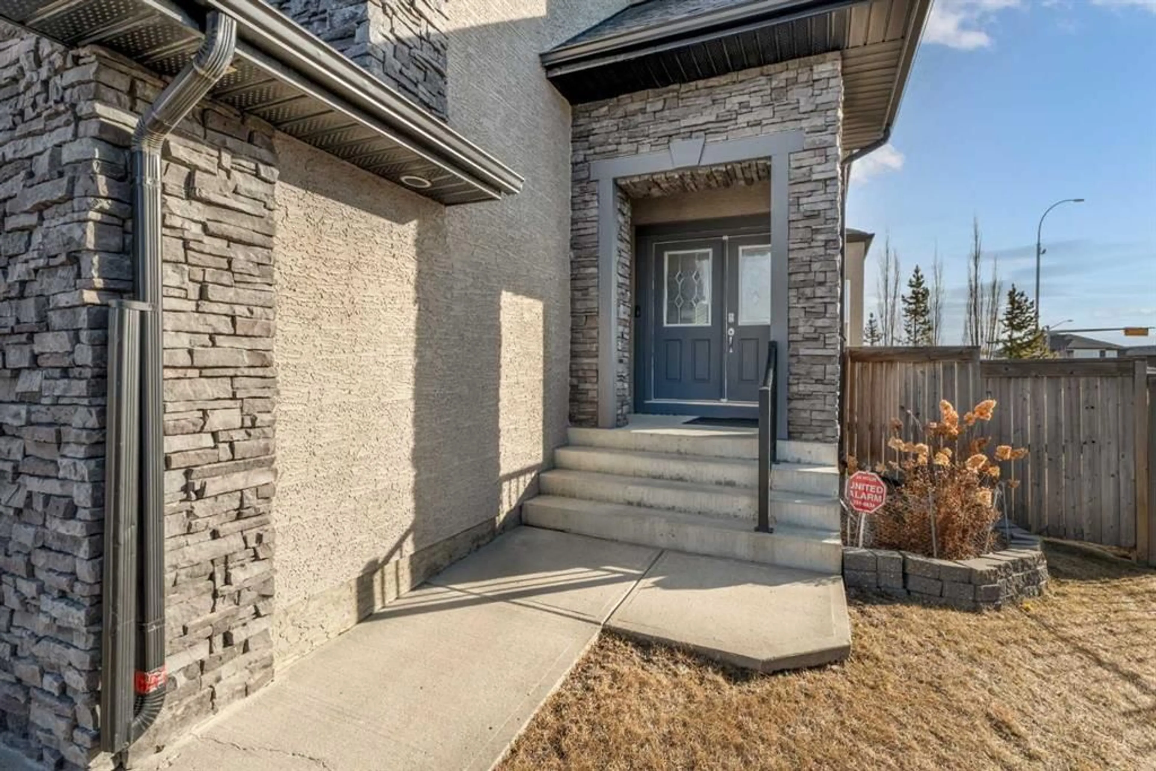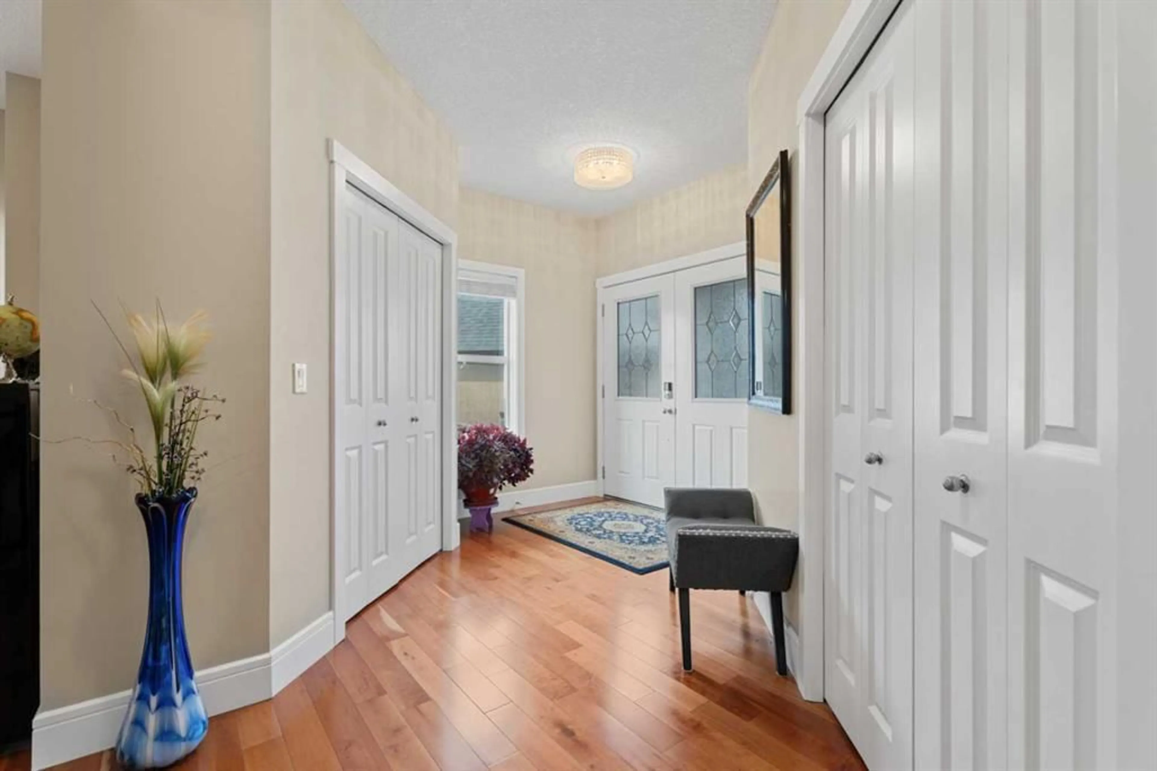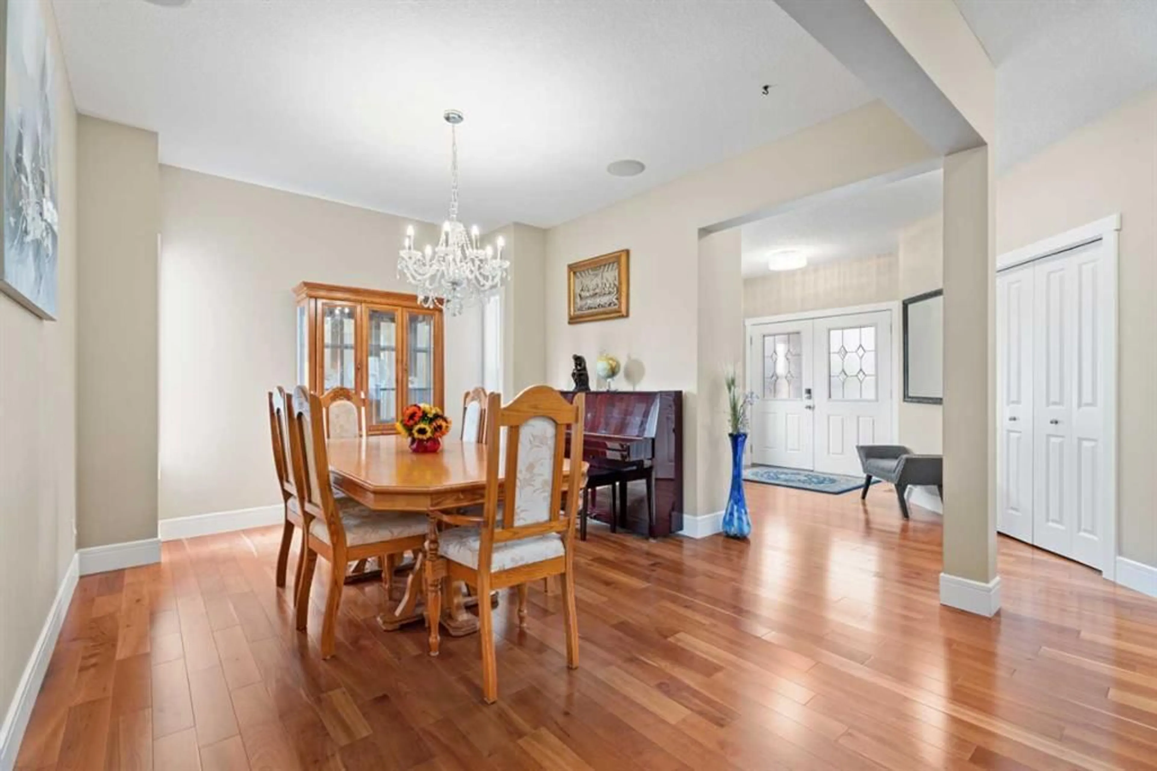113 Aspen Stone Pl, Calgary, Alberta T3H 0H4
Contact us about this property
Highlights
Estimated valueThis is the price Wahi expects this property to sell for.
The calculation is powered by our Instant Home Value Estimate, which uses current market and property price trends to estimate your home’s value with a 90% accuracy rate.Not available
Price/Sqft$434/sqft
Monthly cost
Open Calculator
Description
Welcome home to Aspen Woods in your new 5-bedroom + office house with over 2700 sq ft of above-grade space plus a finished basement. This executive air-conditioned home is on a large pie-shaped lot with no neighbours behind and on a quiet cul-de-sac on a no-through road with a playground around the corner. The main floor of the home has an inviting foyer with freshly painted double doors (this makes moving large items a breeze) and two closets, including a rare walk-in closet at the entry. Notably, this home is entirely carpet-free: cherry hardwood on the main floor, oak hardwood upstairs, and durable vinyl plank in the basement. There is a formal dining room and a private office on the main floor plus a spacious kitchen/dining/living room. The oversized garage has tall ceilings and could fit a small lift. The laundry is located off the entry to the garage with more closet space. The chef’s kitchen has an enormous island with a matching kitchen table that can be used as an extension of the island. There is a gas range, multiple pantries, a trash compactor, a wine fridge, display areas, and more! You can also catch glimpses of the mountains while sitting at the kitchen table. The living room has built-in wall shelves, a gas fireplace, and big windows to the east. The backyard is designed for both relaxation and play, with a two-tier deck, large shed, play structure, mature landscaping, and two productive apple trees—all on a nearly 7,000 sq. ft. lot. Upstairs is extremely spacious with a large bonus room with vaulted ceilings and built-in shelving, a grand primary bedroom, and three secondary bedrooms. The primary bedroom gets warm morning light and has a 5-piece ensuite and a walk-in closet with custom organizers. The remaining 3 bedrooms upstairs share a bathroom with dual sinks and a separate area for the bathtub & toilet. The westerly bedrooms have great views of the Rockies and Foothills to wake up to. The upper two floors also have built-in ceiling speakers. The fully finished basement includes a fifth bedroom with a built-in sink (ideal for a home-based business requiring a sink), a spa-inspired bathroom with multi-head shower, a wet bar, large bright windows, and ample storage, including a finished space under the stairs. Aspen Woods is a premier neighbourhood of Calgary with lots of local shops, quick access to the mountains, and a choice selection of schools, including Webber Academy, Rundle College, Guardian Angel Catholic, and Dr. Roberta Bondar Elementary. This stately Aspen Woods property blends elegance, functionality, and family-friendly features—ready to welcome you home.
Property Details
Interior
Features
Main Floor
Office
9`10" x 9`10"Living Room
14`1" x 15`4"Foyer
14`0" x 11`4"Dining Room
13`4" x 11`4"Exterior
Features
Parking
Garage spaces 2
Garage type -
Other parking spaces 2
Total parking spaces 4
Property History
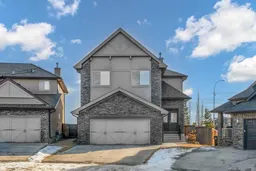 49
49