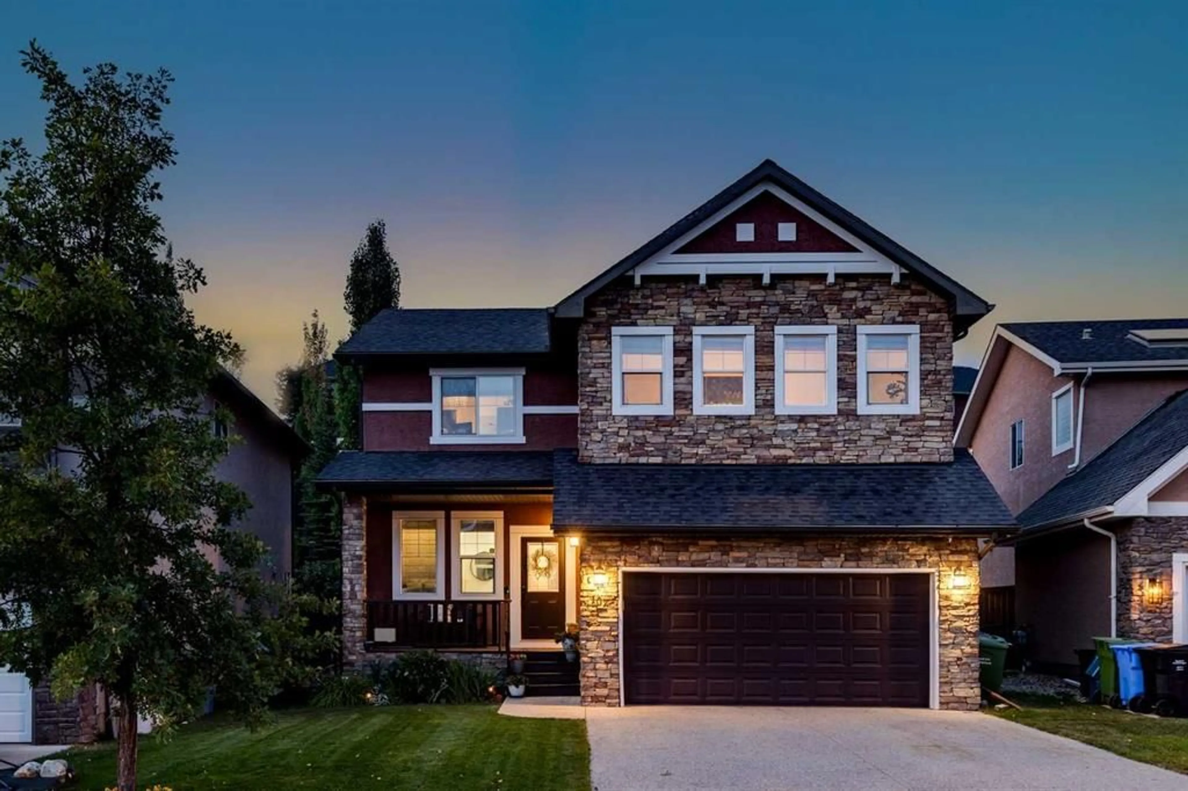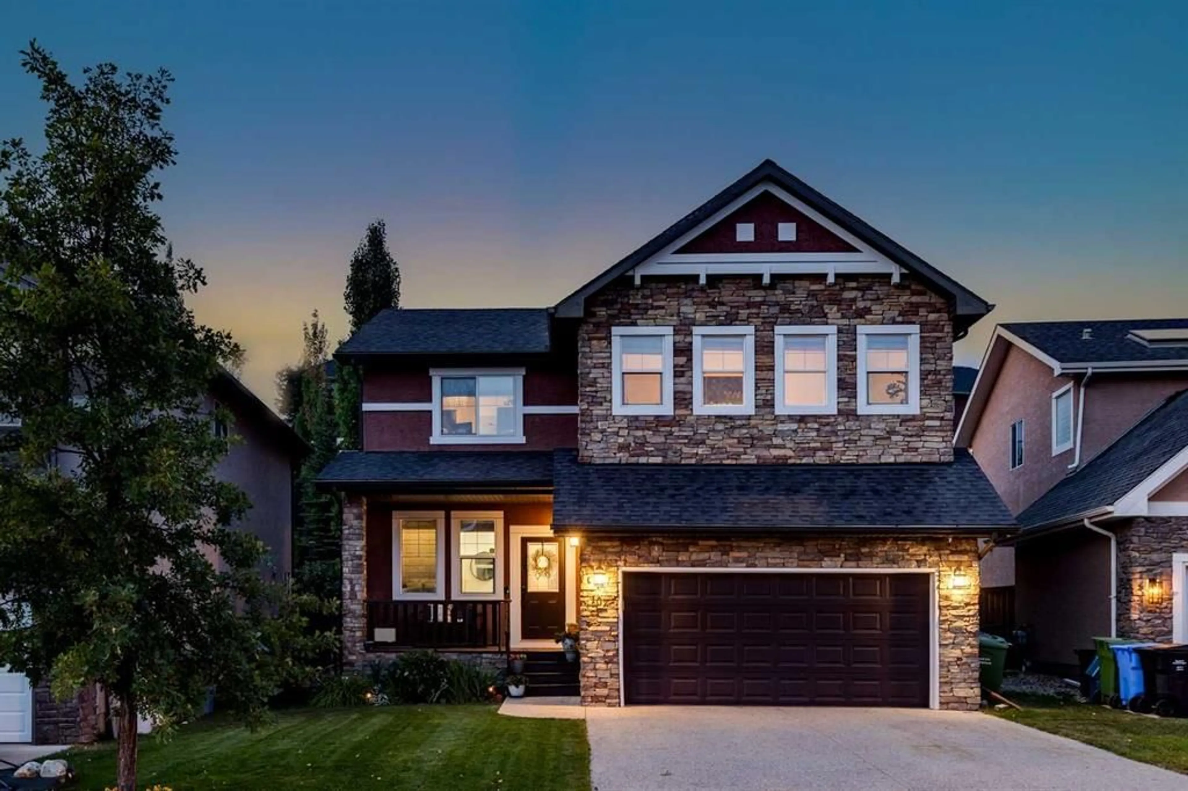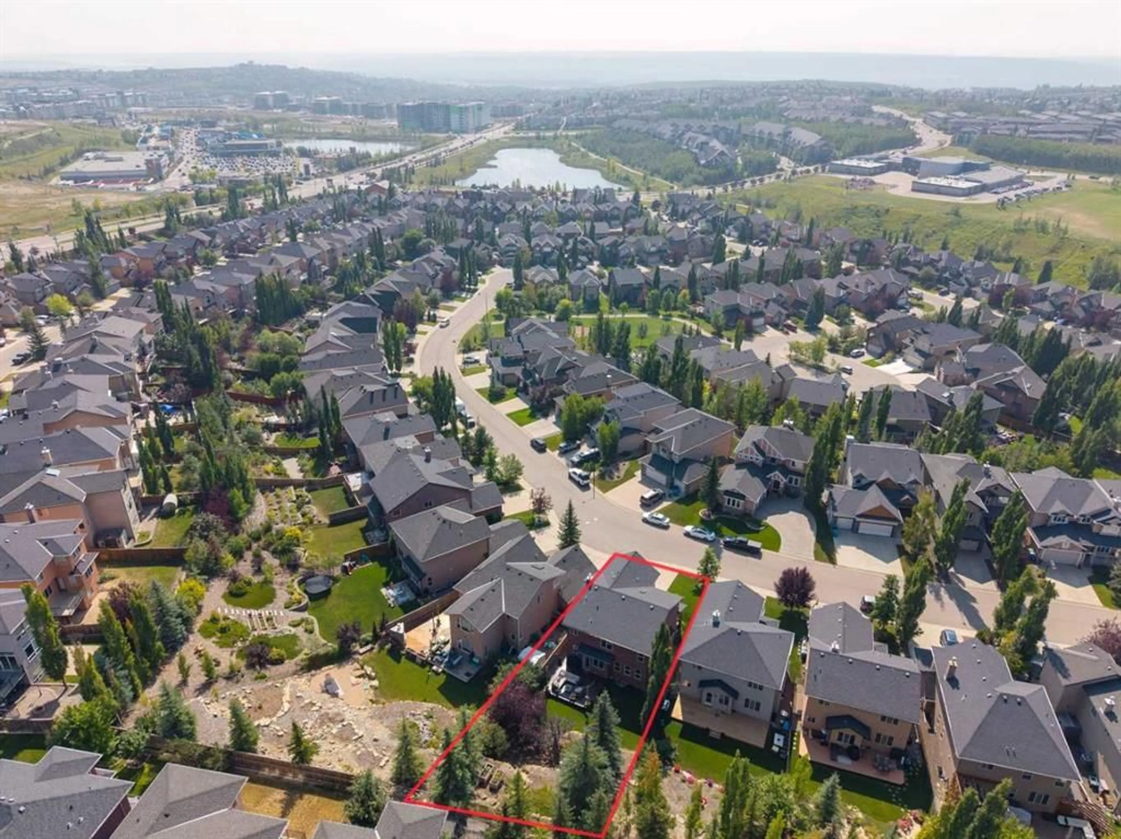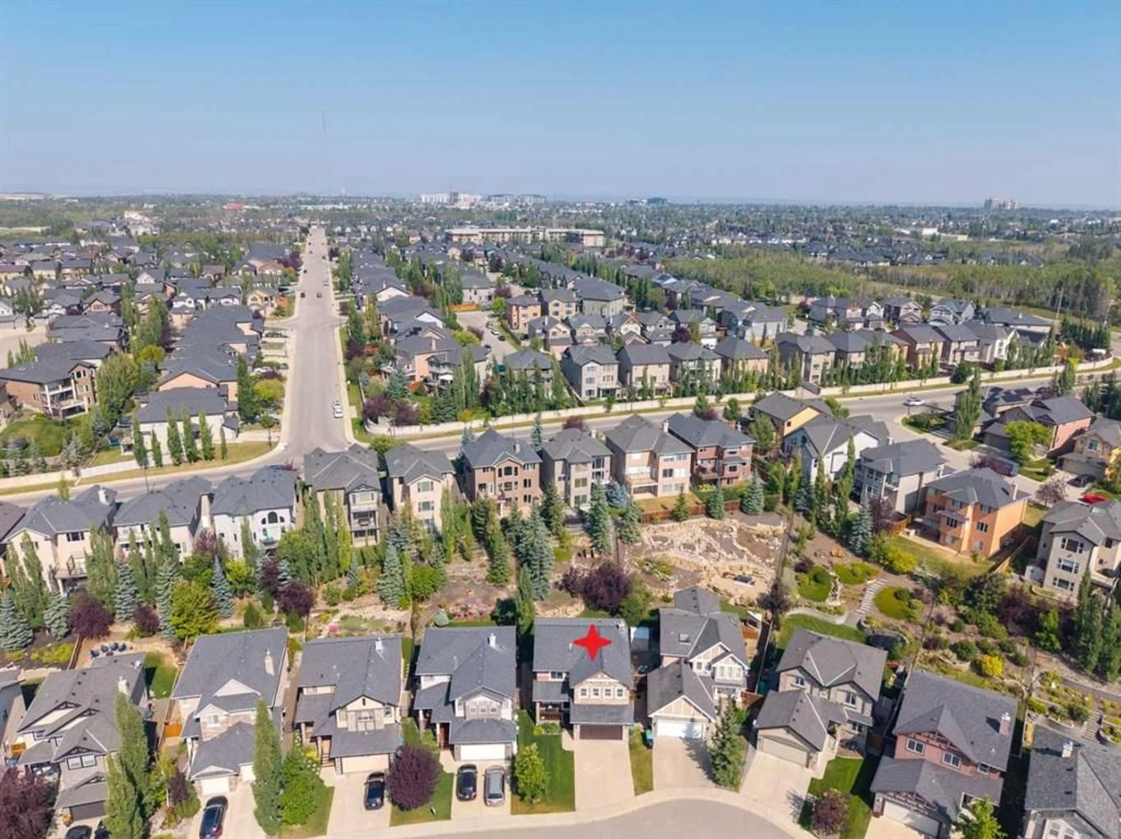107 Aspen Stone Cres, Calgary, Alberta T3H 5Y7
Contact us about this property
Highlights
Estimated valueThis is the price Wahi expects this property to sell for.
The calculation is powered by our Instant Home Value Estimate, which uses current market and property price trends to estimate your home’s value with a 90% accuracy rate.Not available
Price/Sqft$503/sqft
Monthly cost
Open Calculator
Description
Welcome to this incredible family home in the prestigious community of Aspen Woods. With over 3,200 square feet of meticulously designed living space, this residence is filled with high-end features and thoughtful upgrades. The main floor is bright and open, beginning with new wide-plank LVP flooring. The flexible layout flows seamlessly from the dining area to a spacious, light-filled living room featuring a stunning stone gas fireplace—perfect for cozy gatherings. The gourmet-style kitchen is a chef’s dream, equipped with new appliances, granite countertops, and a large island that overlooks a sun-filled breakfast nook. A beautifully updated two-piece bathroom completes this level. Upstairs, a spacious bonus room with vaulted ceilings and built-in shelving provides a versatile space for a media room or a quiet retreat. The primary suite is a true sanctuary, boasting a massive walk-in closet with custom built-ins and a spa-like ensuite bathroom. The ensuite features dual vanities, a large corner tub, a separate walk-in shower, and a second walk-in closet with new tile flooring. This floor also includes two more generous bedrooms, a full bathroom, and a conveniently located laundry room. The fully developed basement offers even more living space, with a versatile recreation room that can be used as a home gym, playroom, or media room. A second stone-framed gas fireplace creates a warm, inviting atmosphere, while a fourth bedroom and full bathroom make this level ideal for guests or older children. Step outside to a truly exceptional outdoor living experience. The private backyard is a rare find, nearly twice the size of other yards in the area, and is the perfect oasis for relaxation and entertaining. A spacious deck overlooks beautiful tiered sandstone landscaping and mature trees. Situated on a quiet street, this home offers an unbeatable location just steps from walking paths and a playground. It's also within easy walking distance of excellent schools and a wide range of amenities. For a closer look at this stunning home, be sure to click the 3D virtual tour!
Property Details
Interior
Features
Main Floor
2pc Bathroom
6`9" x 2`11"Breakfast Nook
10`4" x 9`1"Dining Room
16`4" x 11`6"Foyer
8`6" x 6`0"Exterior
Features
Parking
Garage spaces 2
Garage type -
Other parking spaces 2
Total parking spaces 4
Property History
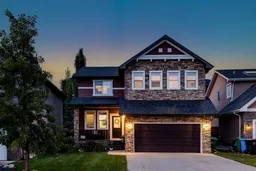 50
50
