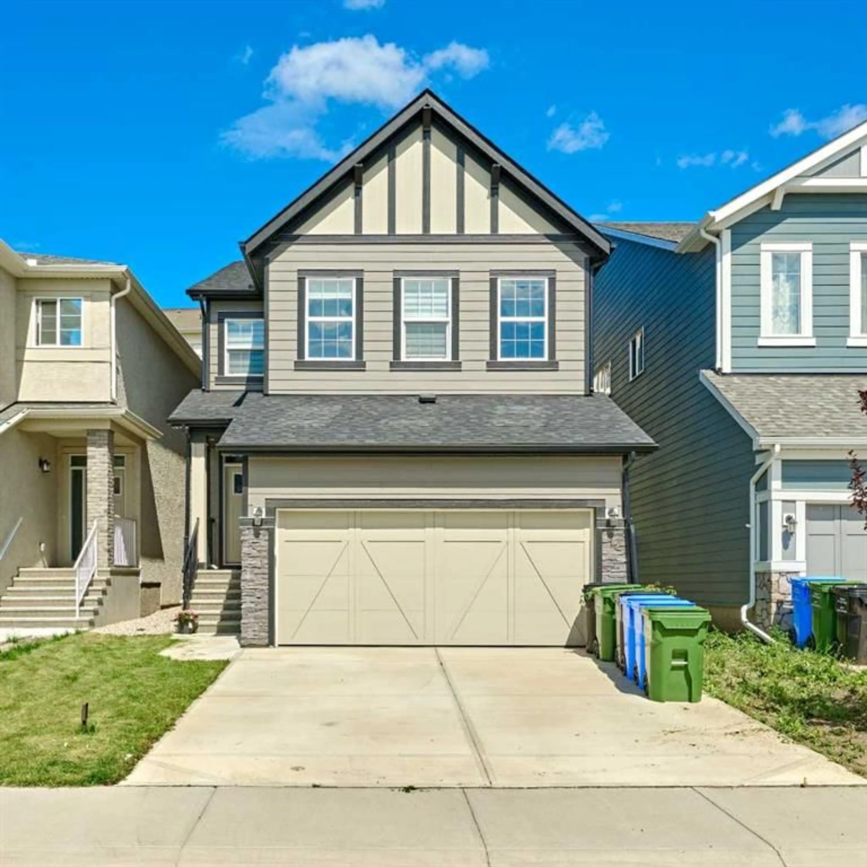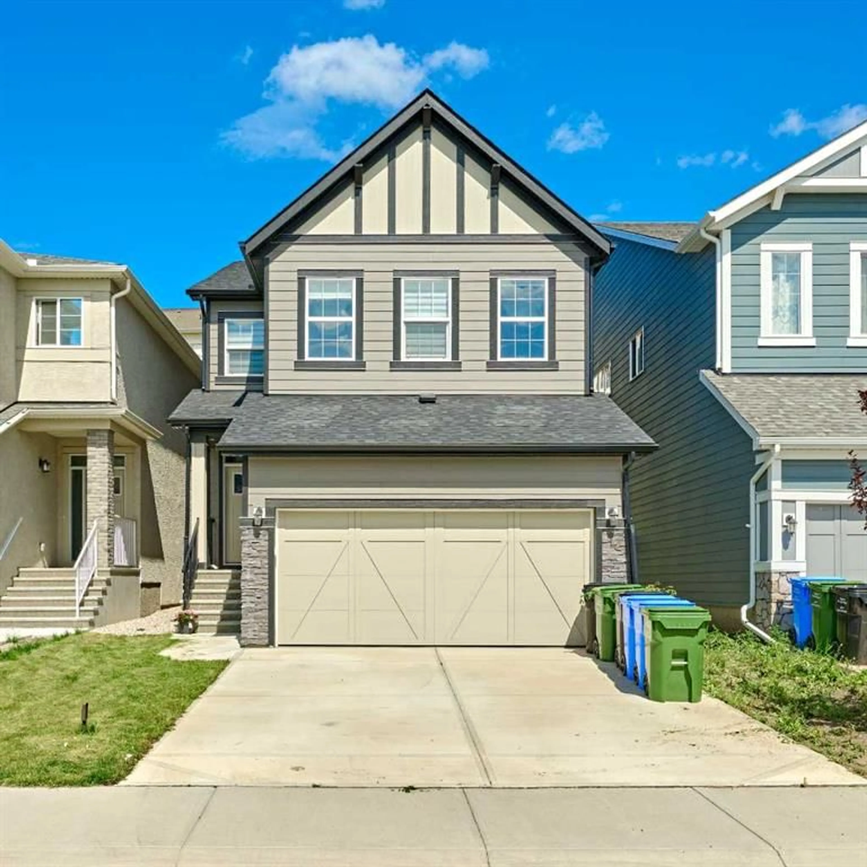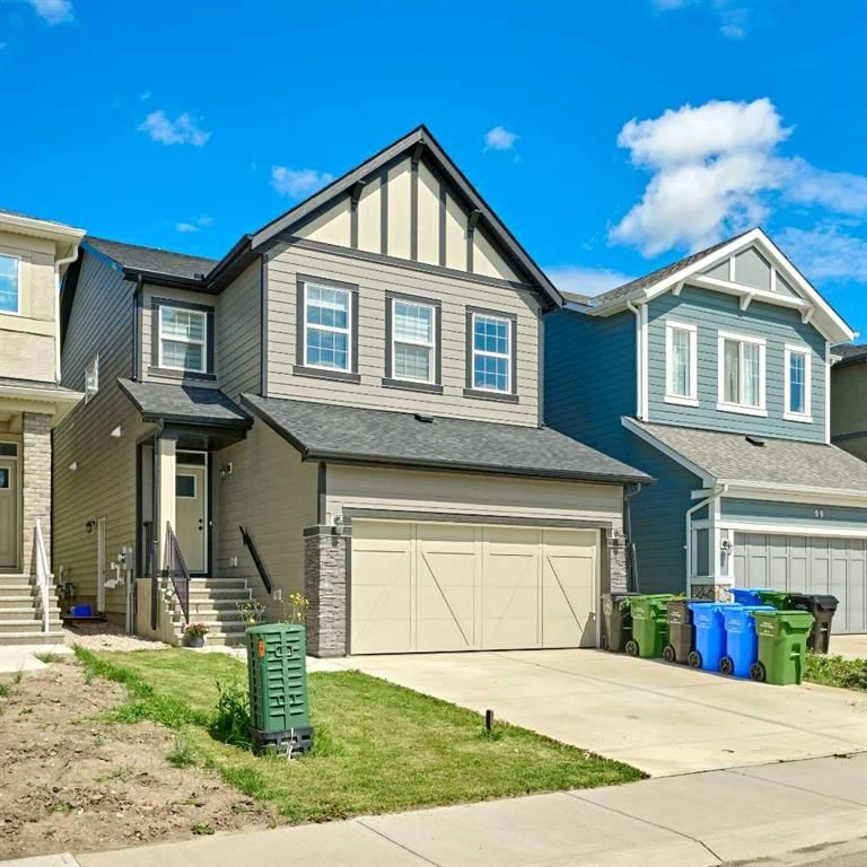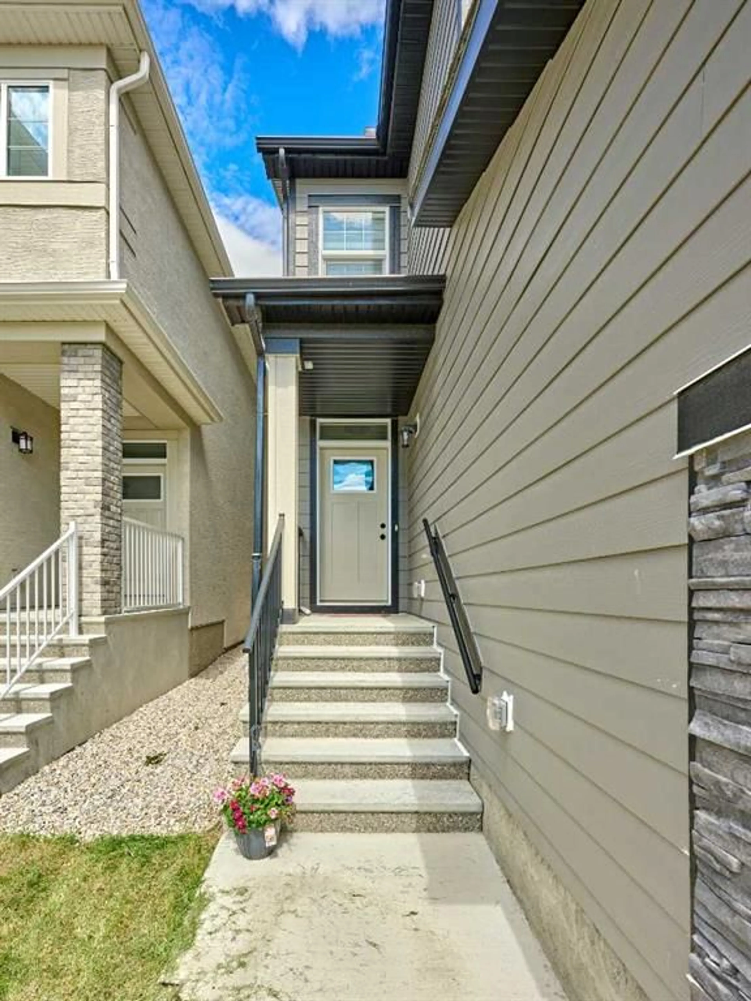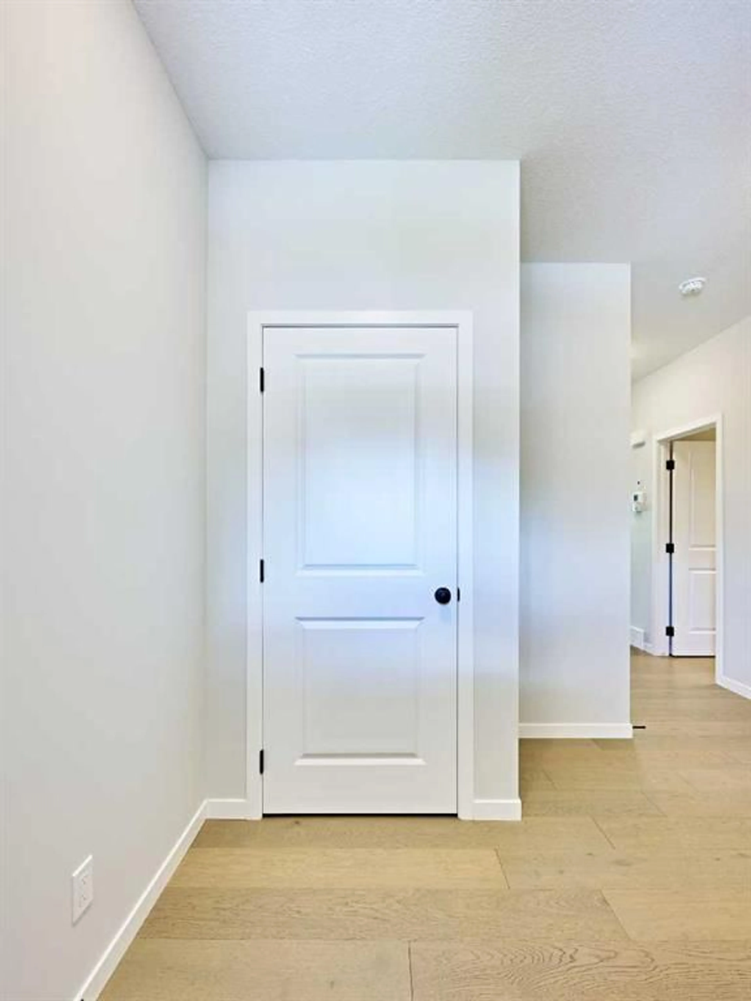95 ARBOUR LAKE Hts, Calgary, Alberta T3G 5J4
Contact us about this property
Highlights
Estimated valueThis is the price Wahi expects this property to sell for.
The calculation is powered by our Instant Home Value Estimate, which uses current market and property price trends to estimate your home’s value with a 90% accuracy rate.Not available
Price/Sqft$435/sqft
Monthly cost
Open Calculator
Description
Live Smart in Arbour Lake – New Home with Legal Basement Suite and Lake Access! Welcome to this beautiful 2022-built home in Calgary’s Arbour Lake community. With a total living area 2,675 sq.ft., 5 bedrooms, and 3.5 baths, this home offers modern living and great investment potential. The main floor features an open concept, modern kitchen with walk-through pantry, spacious living and dining areas, and a guest bath. Upstairs includes a bonus room, primary bedroom with a 5-piece ensuite, two bedrooms with walk-in closets, a full bath, and laundry. The legal basement suite has 9-ft ceilings, a full kitchen, two bedrooms, bath, private laundry, and a separate entrance—perfect for rental income or multi-generational living. A new deck and fresh sod were added in 2024. Financially, with a $900,000 price and 20% down, 5 yr fix 4.25% for 25 yr amortization, mortgage payments are about $3,894/month. Adding taxes, utilities, and insurance brings monthly costs to around $5,123. Renting the basement for $1,600/month reduces your effective housing cost to $3,523—less than many cheaper homes. Once the mortgage is paid off, rental income covers all expenses, letting you live free! Located near lake, schools, transit, shopping, and parks, this home offers a smart lifestyle and investment opportunity for your family.
Property Details
Interior
Features
Upper Floor
Bedroom
12`2" x 10`0"5pc Ensuite bath
11`9" x 10`6"4pc Bathroom
9`2" x 5`5"Bedroom
10`6" x 10`0"Exterior
Features
Parking
Garage spaces 2
Garage type -
Other parking spaces 2
Total parking spaces 4
Property History
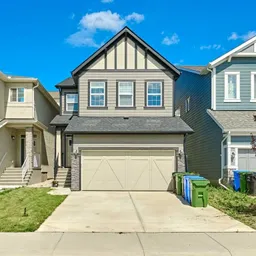 50
50
