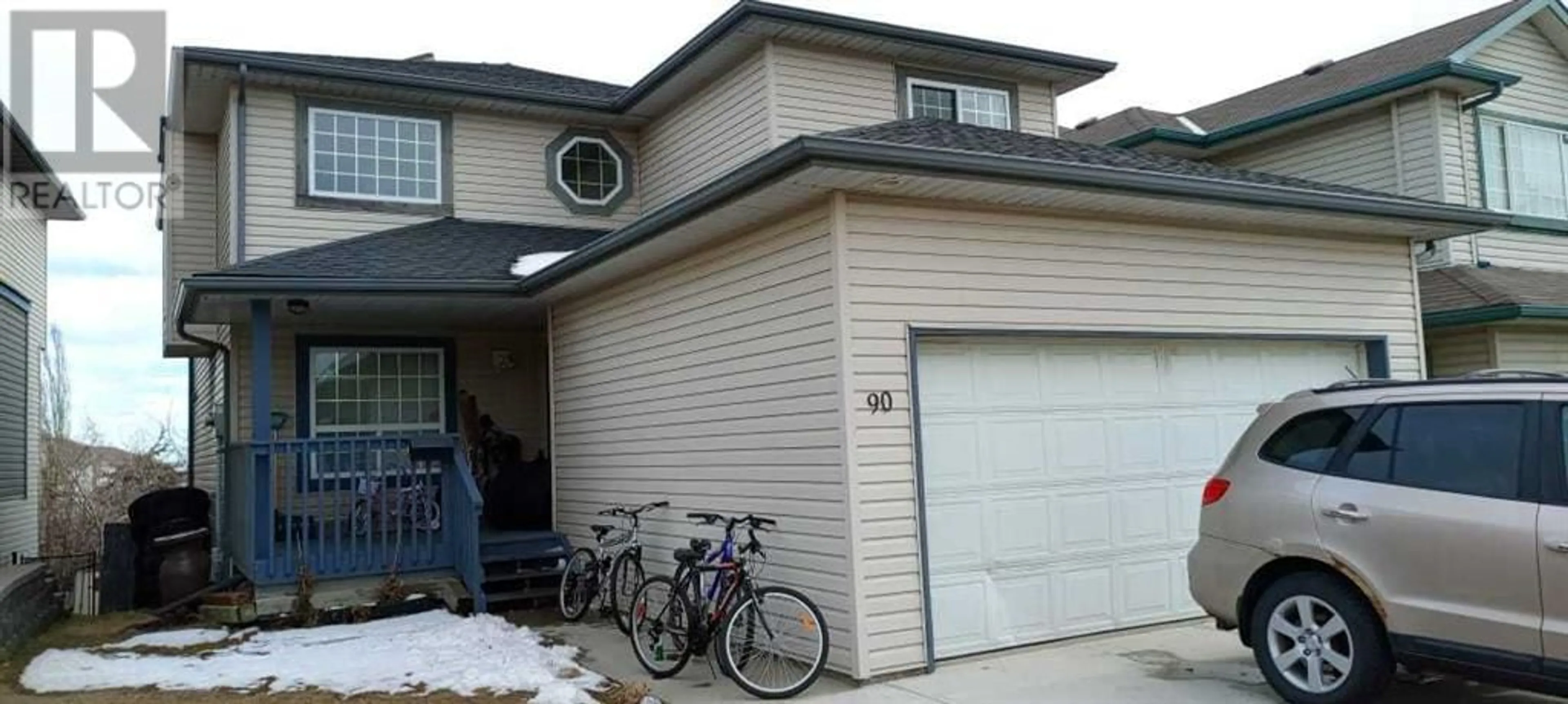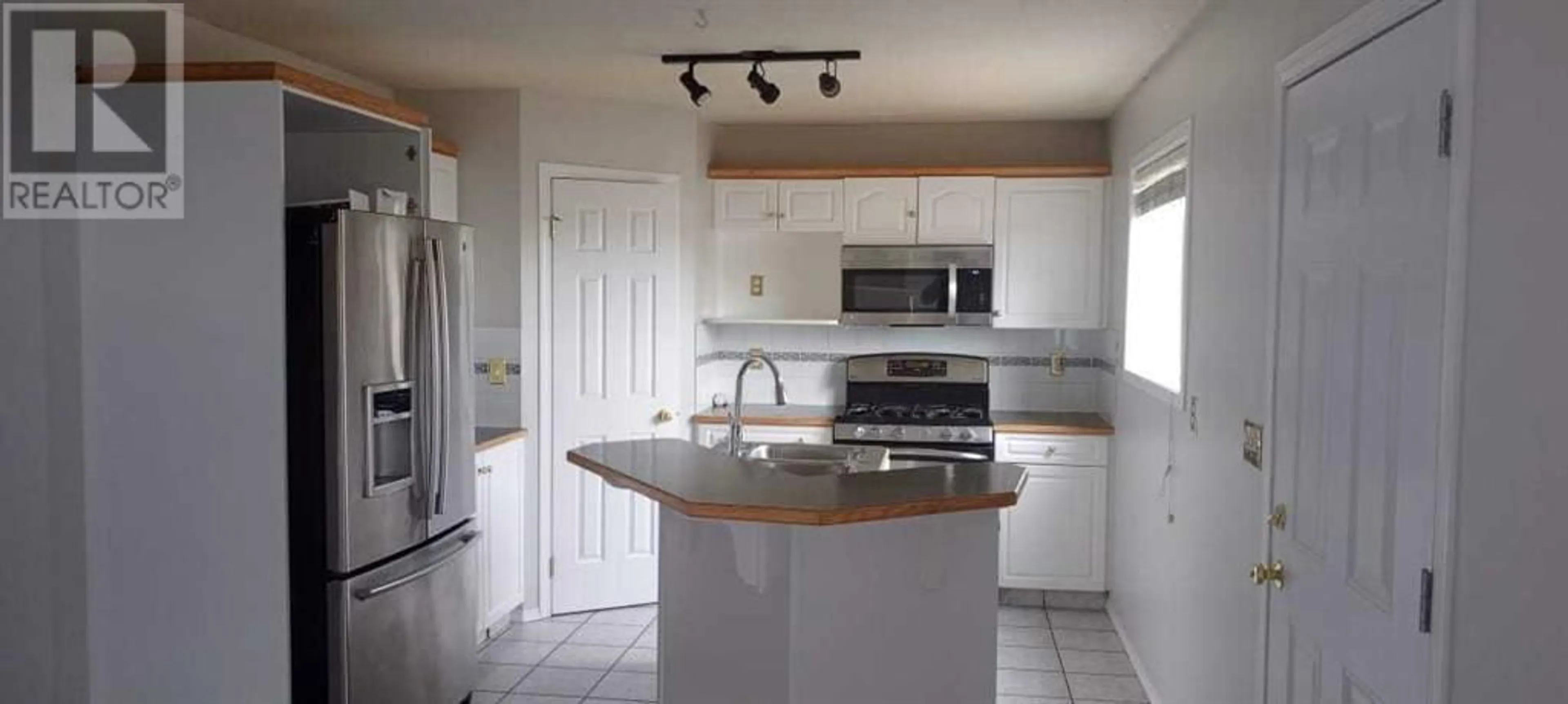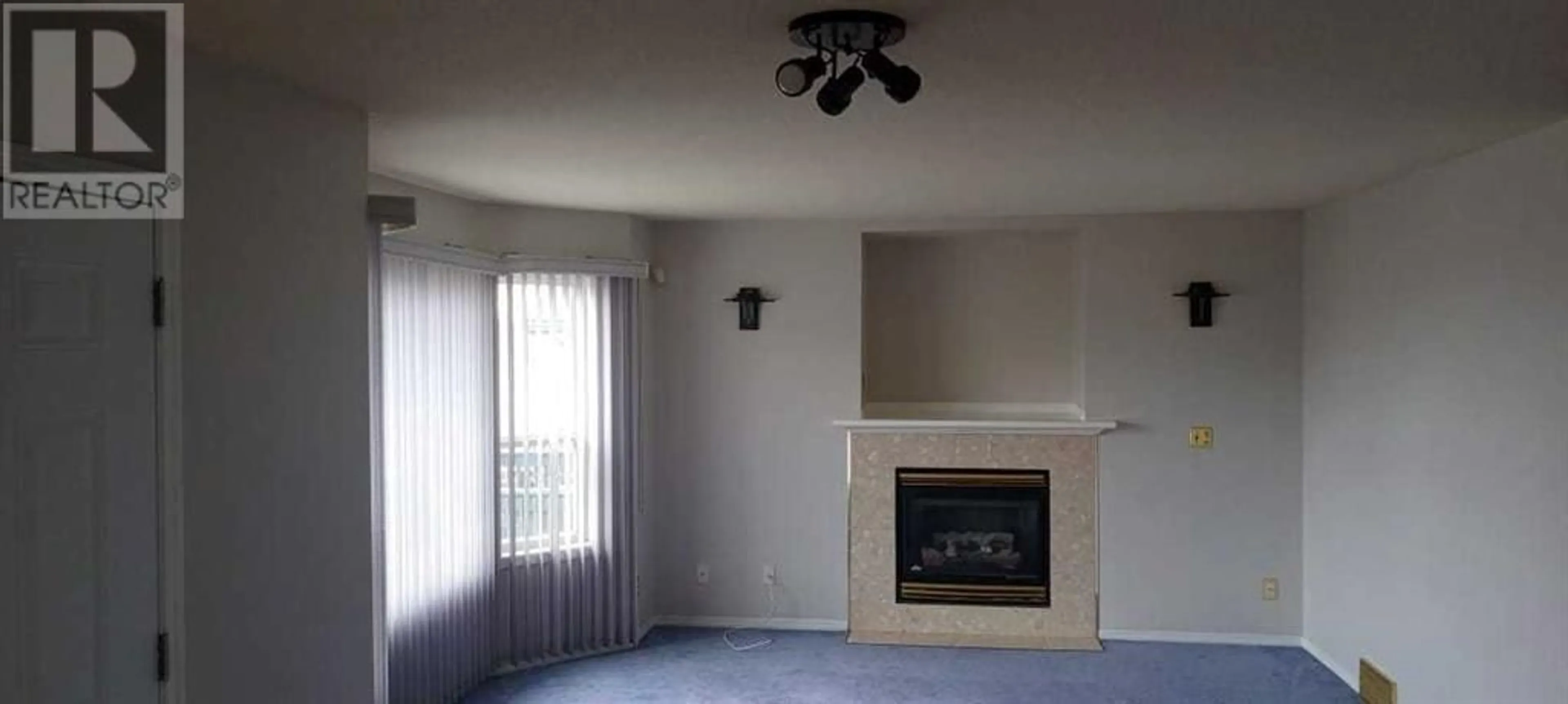90 Arbour Stone Crescent NW, Calgary, Alberta T3G5A1
Contact us about this property
Highlights
Estimated ValueThis is the price Wahi expects this property to sell for.
The calculation is powered by our Instant Home Value Estimate, which uses current market and property price trends to estimate your home’s value with a 90% accuracy rate.Not available
Price/Sqft$472/sqft
Days On Market18 days
Est. Mortgage$3,865/mth
Tax Amount ()-
Description
This beautiful 2-storey 5bedroom+4.5 bathroom walkout home with large balcony off kitchen in Arbour lake community in northwest awaits you. As you step inside into the bright & welcoming open floor plan, you will be impressed by the soaring 17ft vaulted ceilings in the foyer, flex room & dining room open to above creating a grand & spacious feel. Great-sized family room with gas fireplace & expansive kitchen with adjoining nook, eat-in Center Island & corner pantry. Still on the main floor is the 4th bedroom which makes a great home office, laundry with full-sized washer/dryer & a private deck. Kitchen enjoys deep cabinets, pantry, all stainless-steel appliances with gas stove & dining room which can be used for a second living room. A gas fireplace in the living room completes the main floor. Upper level overlooking foyer, 2 master bedrooms with walk-in closet & ensuite and another generously sized bedrooms & a full bath. The basement is completely finished with a 2-bedroom, rec room, bathroom, kitchen & storage area in an efficient & spacious layout. The basement has an in-floor heating efficient system. A short distance away from schools, bus stops & LRT, Arbour Lake residents club & Arbour Lake with its year-roundactivities: fishing & boating, swimming, ice skating, beaches, tennis courts & playground. There is a tent currently in the basement and are willing to stay long. Basement renting for $1750/month with 30% utilities. (id:39198)
Property Details
Interior
Features
Second level Floor
Primary Bedroom
14.92 ft x 13.25 ftBedroom
14.33 ft x 12.42 ftBedroom
12.00 ft x 11.67 ft4pc Bathroom
9.50 ft x 4.92 ftExterior
Parking
Garage spaces 4
Garage type Attached Garage
Other parking spaces 0
Total parking spaces 4
Property History
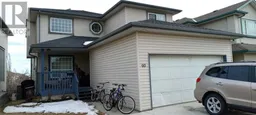 21
21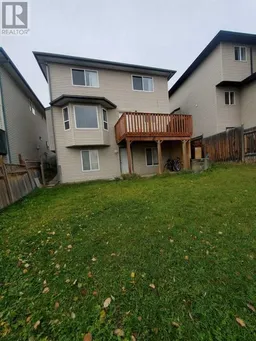 24
24
