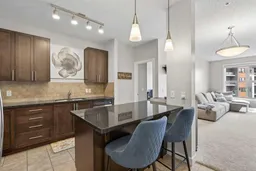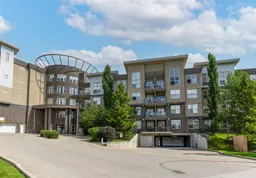Sold 19 days ago
88 Arbour Lake Rd #419, Calgary, Alberta T3G 0C2
In the same building:
-
•
•
•
•
Sold for $···,···
•
•
•
•
Contact us about this property
Highlights
Sold since
Login to viewEstimated valueThis is the price Wahi expects this property to sell for.
The calculation is powered by our Instant Home Value Estimate, which uses current market and property price trends to estimate your home’s value with a 90% accuracy rate.Login to view
Price/SqftLogin to view
Monthly cost
Open Calculator
Description
Signup or login to view
Property Details
Signup or login to view
Interior
Signup or login to view
Features
Heating: In Floor
Exterior
Signup or login to view
Features
Patio: Balcony(s)
Balcony: Balcony(s)
Parking
Garage spaces -
Garage type -
Total parking spaces 2
Condo Details
Signup or login to view
Property History
Jan 16, 2026
Sold
$•••,•••
Stayed 57 days on market 41Listing by pillar 9®
41Listing by pillar 9®
 41
41Login required
Expired
Login required
Price change
$•••,•••
Login required
Price change
$•••,•••
Login required
Listed
$•••,•••
Stayed --93 days on market Listing by pillar 9®
Listing by pillar 9®

Login required
Sold
$•••,•••
Login required
Listed
$•••,•••
Stayed --2 days on marketListing by pillar 9®
Property listed by RE/MAX Landan Real Estate, Brokerage

Interested in this property?Get in touch to get the inside scoop.


