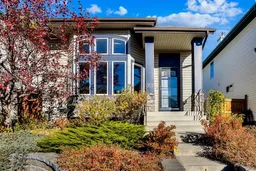OPEN HOUSE SATURDAY 1:30-4PM. HUGE PRICE REDUCTION! Welcome to this much-loved and updated home. Tall, ceilings and huge expansive triple-paned windows,(replaced in 2022), enhance your arrival. In this home all of the POLY B PLUMBING has been removed and replaced and most of the home has been freshly repainted. The furnace was replaced in 2018 and maintained yearly, and hot water tank in fall of 2023.. New lighting has set an elegant tone, along with newer roof (2016), a new stove and hood fan, in 2024, newer Meile dishwasher, and a renovated ensuite bath (2021). The carpets in the lower level have been professionally shampooed. There is a wonderful work/live opportunity here, or use the space as a third bedroom. There is separate entrance to the lower level. The expansive hallway has a powder room and office or bedroom (easily changed to bedroom by adding a closet.) The rec room is separate with its own full bath, so if you have clients coming, you can keep it apart from your day-to-day living and family space. Top notch lake community with lots of amenities, access to Crowfoot Centre and Crowfoot LRT. This is a central hub close to Stoney Trail and Crowchild Trail, so getting anywhere in the City is easy. This is a really special home, all you have to do is move in.
Inclusions: Dishwasher,Electric Range,Garage Control(s),Refrigerator,Washer/Dryer,Water Purifier,Window Coverings
 41
41


