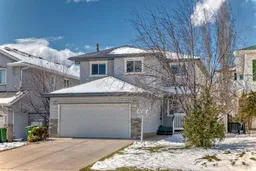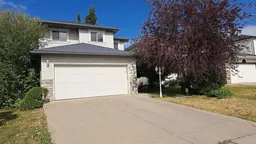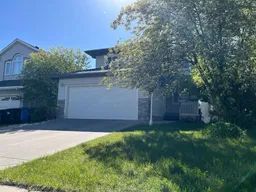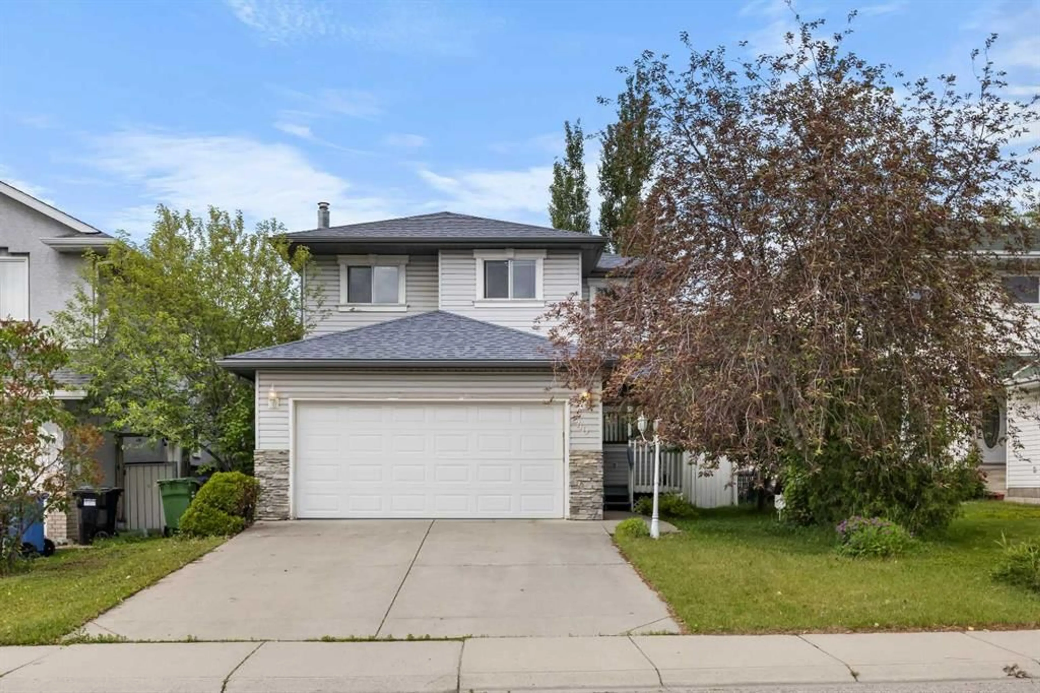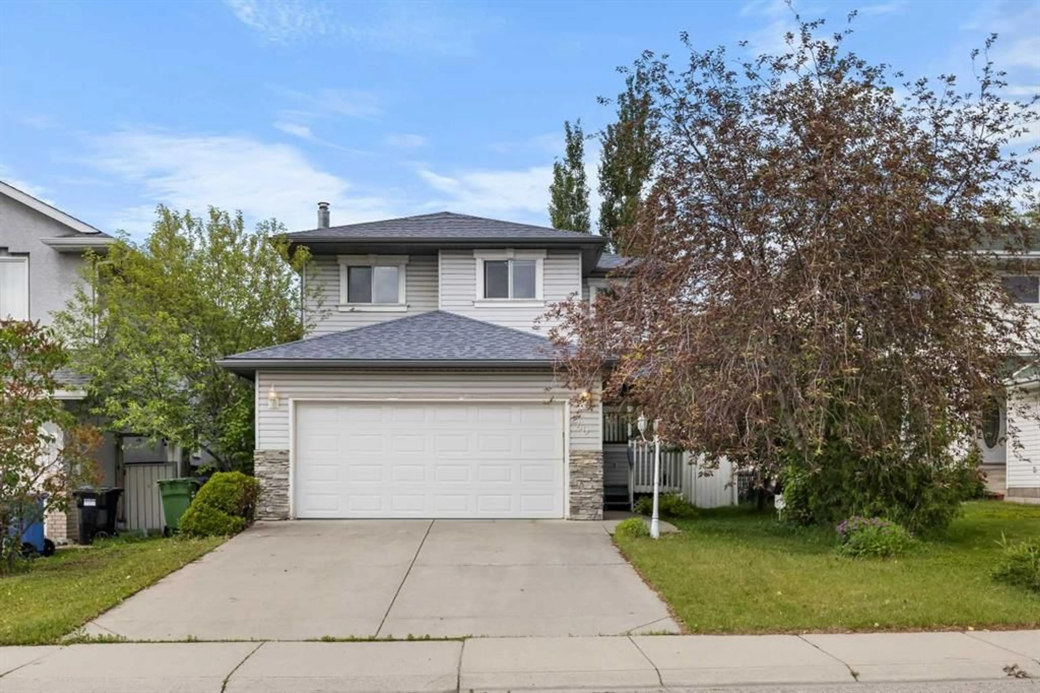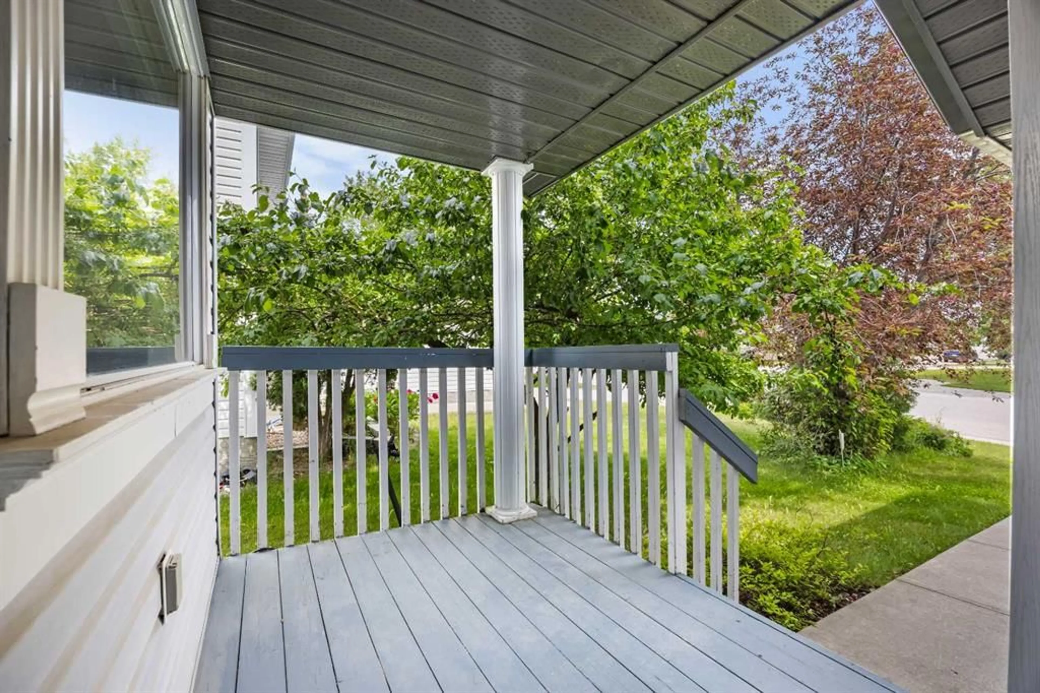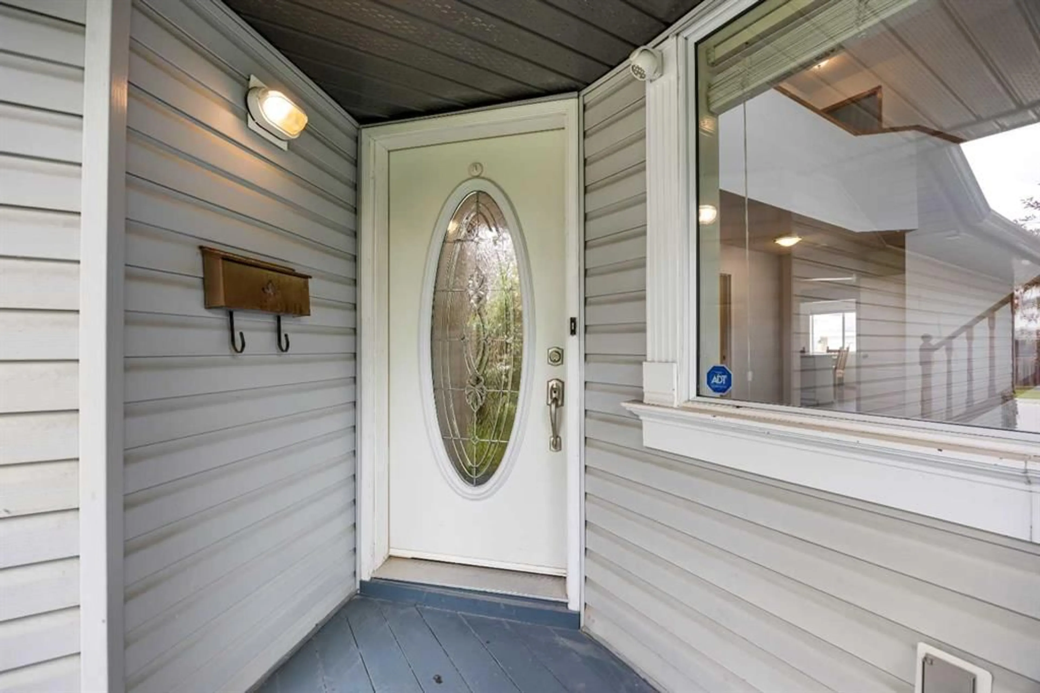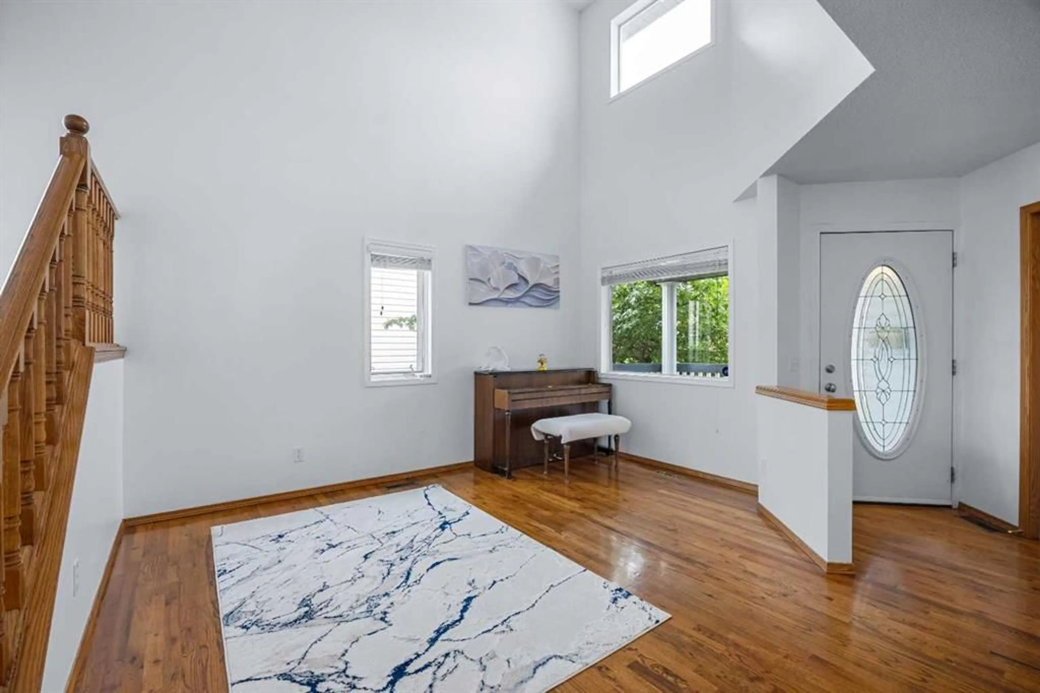240 Arbour Ridge Way, Calgary, Alberta T3G 3V8
Contact us about this property
Highlights
Estimated valueThis is the price Wahi expects this property to sell for.
The calculation is powered by our Instant Home Value Estimate, which uses current market and property price trends to estimate your home’s value with a 90% accuracy rate.Not available
Price/Sqft$344/sqft
Monthly cost
Open Calculator
Description
Welcome to this spacious and well-maintained 2 storey detached home with over 3,000 sq.ft. of developed living space, located in the highly sought-after lake community of Arbour Lake. The east-facing front is framed by mature trees and a charming covered front porch, creating a warm and welcoming impression. Inside, you're greeted by a soaring 2-storey ceiling in the front Living room, filled with natural light from large windows. The main level features gleaming hardwood flooring throughout and was freshly painted in 2025. A formal Dining room (or flexible office space) sits next to the bright Kitchen, which features a central island, ample cabinetry, a pantry, and a new fridge (2024). The adjacent Family room includes a gas fireplace, perfect for cozy evenings, and the breakfast nook offers additional dining space. Going upstairs, the Primary bedroom retreat includes a walk-in closet and a 4-piece ensuite with jetted tub and separate shower. Three additional bright and well-sized bedrooms, along with a renovated main bath (2024), complete the upper floor. The fully finished basement offers fantastic versatility, with two additional bedrooms, one connected to a 3-piece bathroom via a cheater door, and a spacious recreation and a bar area with cabinets. Enjoy the fully fenced and landscaped backyard, complete with a deck, brick patio, apple trees, and a storage shed—ideal for relaxing or entertaining outdoors. Other notable updates include a hot water tank (2019), kitchen cabinet refresh (2023), basement renovation (2022), and complete repiping (2025) with no Poly-B plumbing. Enjoy year-round lake access with activities like swimming, paddleboarding, fishing, and skating. Walkable to all levels of schools, YMCA, Library, daycare, and just minutes to Crowfoot LRT, Costco, T&T, and more. Quick access to Stoney Trail, John Laurie Blvd, and Country Hills Blvd. A wonderful opportunity to own a spacious home in one of NW Calgary’s most desirable communities—book your private showing today!
Property Details
Interior
Features
Main Floor
Kitchen
12`5" x 11`5"2pc Bathroom
0`0" x 0`0"Living Room
13`6" x 9`7"Den
14`1" x 8`11"Exterior
Features
Parking
Garage spaces 2
Garage type -
Other parking spaces 2
Total parking spaces 4
Property History
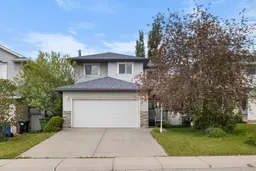 45
45