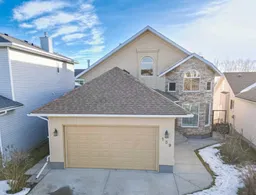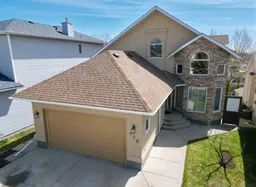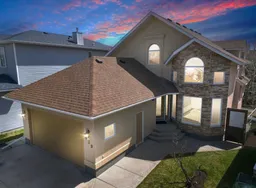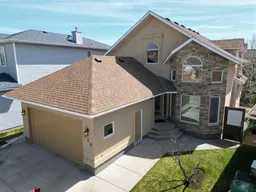139 Arbour Wood Close NW – A Rare Opportunity To Acquire The Builder's Own Home | 3,794 SF Developed | Custom-Built & Originally Designed As A Walkout Bungalow With 20 Ft Vaulted Ceilings To The Loft, Allowing Natural Light To Illuminate The Entire Home | Everything Is On The Main Floor (1,505 SF) Living Room, Formal Dining Room, Kitchen With An Oversized Breakfast Eating Area, Garden Door To Balcony With Gas BBQ Hook Up, Primary Bedroom With Door To Balcony, Walk-In Closet, (2025) Newly Renovated 6 PCE Ensuite | Main Floor Laundry Room With New Tile Flooring (2024) | New 2 PCE Bathroom (2024) | The 1,088 SF Loft – Original Design Was Expanded To Capture Both South/West Mountain Views With Two Additional Guest Bedrooms, 4 PCE Bathroom, Library With Built-In Oak Shelving PLUS! Storage Area | Fully Developed Walk Out Basement (1,402 SF) With Radiant Floor Heating (Boiler System), Features Brand New Flooring (2024), Brand New Bathroom With Walk-in Shower (2024), Extra Large Office Area Or Bedroom, European Style (Temperature Controlled) Cold Storage Room, & Recreation Or Media Room With Space For A 6' X 12' Pool Table, Gas Line Ready For A Feature Wall Fireplace, Garden Doors To Concrete Patio With 2nd Gas BBQ Hookup & Much Much More! | New Roof (2022), New High-Efficiency Furnace & Central Air Conditioning (2023), Completely Refinished Hardwood Floors With Commercial High Traffic Water Based Finish (2024), New Carpets (2024), Plus So Much More! A Home That Has Never Had Pets Or Smoking | Listing Agent Is Related To The Seller.
Inclusions: Central Air Conditioner,Electric Stove,Microwave Hood Fan,Window Coverings
 18
18





