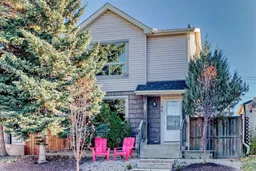Location, location, location! This beautifully updated three-bedroom home is close to all amenities, including schools, parks, public transportation with the C-Train only five minutes away, East Hills Shopping Centre, Costco, Walmart & numerous restaurants, and offers quick access to Highway 1, Memorial Drive, and Stoney Trail.
This home has been tastefully updated and shows like a show home. The large living and dining room areas provide plenty of space. The spacious kitchen offers room for an additional table and features newer cabinets, abundant counter space, and appliances that have all been updated in recent years. The main floor also includes a half bath and a back entrance with plenty of closet space. Off the kitchen is a door leading to a private east-facing deck and a fully landscaped, fenced yard. Upstairs you will find a large master bedroom with a walk-in closet, along with two additional spacious bedrooms, each offering ample closet space. The upper level also includes a four-piece bathroom.
The developed basement features a large recreation room, ideal for guests or family gatherings, as well as a spacious utility room with a washer, dryer, and additional storage.
Additional upgrades include a newer furnace (2019), hot water tank (2019), and air conditioning (2021). The property also features maintenance-free landscaping and an oversized single garage with extra parking along the side.
This home offers tremendous value in an unbeatable location and is truly a must-see.
Inclusions: Central Air Conditioner,Dishwasher,Dryer,Electric Stove,Garage Control(s),Microwave Hood Fan,Refrigerator,Washer,Window Coverings
 49
49


