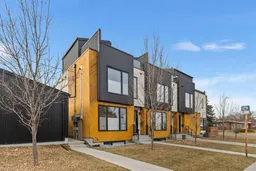Welcome to this stunning three storey townhome in the heart of Altadore, offering over 2200 sq ft of beautifully designed living space with thoughtful upgrades and custom finishes throughout. Built in 2018, this residence combines modern style with functional design, creating a home that is as practical as it is elegant. The main floor showcases an open concept anchored by a chef’s kitchen with quartz countertops, a large island/eating bar, plenty of storage space and stainless steel appliances. Custom built cabinets with quartz counter tops and two floating wall to wall shelves add both storage and style to the adjoining dining area, while the living room with gas fireplace completes the perfect setting for entertaining. Upstairs, you’ll find two spacious bedrooms, including a primary retreat with a walk in closet and spa inspired ensuite featuring a fully tiled shower. A second full bathroom, also fully tiled, serves the additional bedroom. The upper level laundry station is a true standout: custom cabinetry with quartz countertop, two pull out hampers, floating wall to wall shelves, and a convenient hanging bar are thoughtfully positioned directly across from the stacked washer and dryer. The third floor loft is a versatile bonus space, complete with a wet bar and hardwood flooring, ideal for a media room, home office, or lounge. From here, step out and enjoy the views from the private rooftop patio. The fully finished basement offers a spacious recreation room, third bedroom, and a full bathroom with the comfort of heated floors. Outside, enjoy the back deck, enhanced with custom built furnishings that elevate everyday living. Cleverly designed planters, finished in stained wood, and at varying heights provide the perfect backdrop for creeping vines, clematis, or even an herb garden, while a custom prep station with natural stone top, storage, and privacy wall makes summer barbecues effortless. Other notable features include central air conditioning for year-round comfort and the convenience of private direct access to a single detached garage just steps away from back door. Located in one of Calgary’s most desirable inner city communities, this home is steps from parks, schools, shopping, and vibrant Marda Loop amenities, with quick access to downtown with beautiful vies of the fireworks from the comfort of your own home! This Altadore townhome is the perfect blend of modern design, custom craftsmanship, and urban convenience—ready to welcome its next owner.
Inclusions: Bar Fridge,Dishwasher,Dryer,Garage Control(s),Gas Stove,Microwave Hood Fan,Refrigerator,Washer,Window Coverings
 43
43


