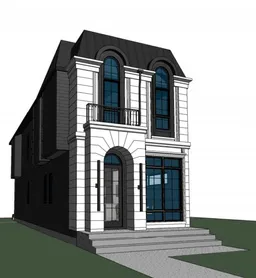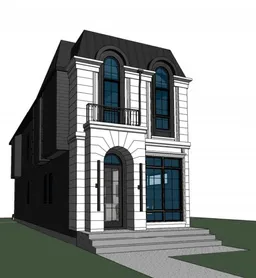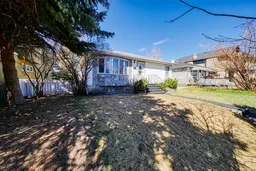Welcome to 3919 19 Street SW, a beautifully designed home that perfectly blends modern elegance, comfort, and functionality. This thoughtfully crafted residence offers spacious living areas, high-end finishes, and an ideal layout for families and entertainers alike.
The fully developed basement provides an inviting space for relaxation or hosting guests, featuring a large rec room, stylish wet bar, comfortable bedroom, and a full bathroom.
On the main floor, the open-concept design showcases a sophisticated dining area and a gourmet kitchen with premium finishes, seamlessly flowing into a bright and airy living room complete with a cozy fireplace—the perfect spot to unwind. A well-appointed mudroom adds functionality and organization to the space.
Upstairs, the primary suite is a true retreat, offering a spacious walk-in closet and a spa-inspired ensuite designed for ultimate relaxation. Two additional generously sized bedrooms, each with their own ensuite and closet, provide comfort and privacy for family or guests. The convenient upper-floor laundry ensures everyday ease.
Situated in a highly desirable location, this exceptional home offers both luxury and convenience—a must-see for those seeking refined living in an incredible community!
Inclusions: Dishwasher,Garage Control(s),Microwave,Oven,Range Hood,Refrigerator,Stove(s)
 46
46





