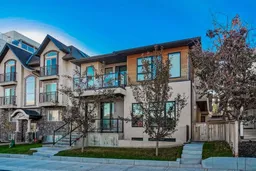Welcome to this stunning semi-detached up/down bungalow in the heart of Altadore, perfectly positioned just steps from the shops and cafés of Marda Loop and 10 minutes to downtown. With over 2,300 sq ft of thoughtfully designed living space, this home combines modern style with the ease of low-maintenance living.
The main level features an inviting open-concept design with 9-ft ceilings, hardwood floors, and a chef’s kitchen finished with quartz countertops, stainless-steel appliances, full-height cabinetry, and a spacious island for entertaining. The living area is warm and welcoming with a gas fireplace and access to a private front patio for your morning coffee or evening unwind.
The primary suite impresses with a spa-inspired 5-piece ensuite and a massive walk-in closet with custom storage.
The fully developed lower level offers a bright family room with wet bar, two additional bedrooms, a 4-piece bath, and excellent storage, ideal for guests or a home office setup.
Enjoy the convenience of a self-managed exterior-maintenance program covering snow removal and exterior upkeep, perfect for those seeking a lock-and-leave lifestyle. A newer carport and private entrance complete this exceptional home.
Experience the best of Altadore living with all the amenities and energy of Marda Loop just outside your door, from cafés and boutiques to vibrant community events throughout the year.
Inclusions: Dryer,Electric Stove,Microwave Hood Fan,Refrigerator,Washer
 47
47


