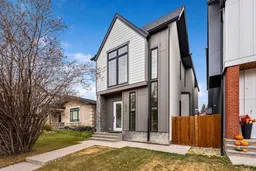Enjoy inner city living in a beautiful, near new home located in trendy Altadore. Fully detached and larger than most newer homes in the area, this spacious two storey sports a modern and stylish feel. Your guests will be impressed by the high end finishes throughout the home. You enter the home to a spacious foyer with a built in bench and walk in closet. The main floor is all about the kitchen. It features a huge island, granite counter tops, a walk in pantry, and upgraded stainless steel appliances. The open plan with ten foot ceilings leads to a comfy living room with large windows, a gas fireplace and built in cabinets. Enjoy summers on the deck and recharge in your very own sauna! Retreat to the palatial master suite finished with a gorgeous five piece en suite including a freestanding tub, a double vanity, and large shower. The walk in closet is also large and has tonnes of real wood built in shelves and cabinets. Need more space? The finished lower level is perfect for you then. Watch movies in the massive rec room with a wet bar. Skip the gym membership as you have your very own gym! Walk to Sandy beach as well as recreational amenities such as tennis courts and an indoor pool. Enjoy the convenience of a near new home without the price and the wait. Come view this awesome home!
Inclusions: Built-In Gas Range,Built-In Oven,Dishwasher,Dryer,Microwave,Refrigerator,Washer,Window Coverings
 35
35


