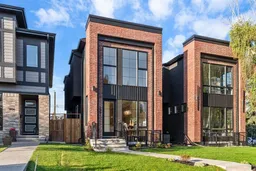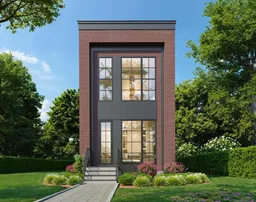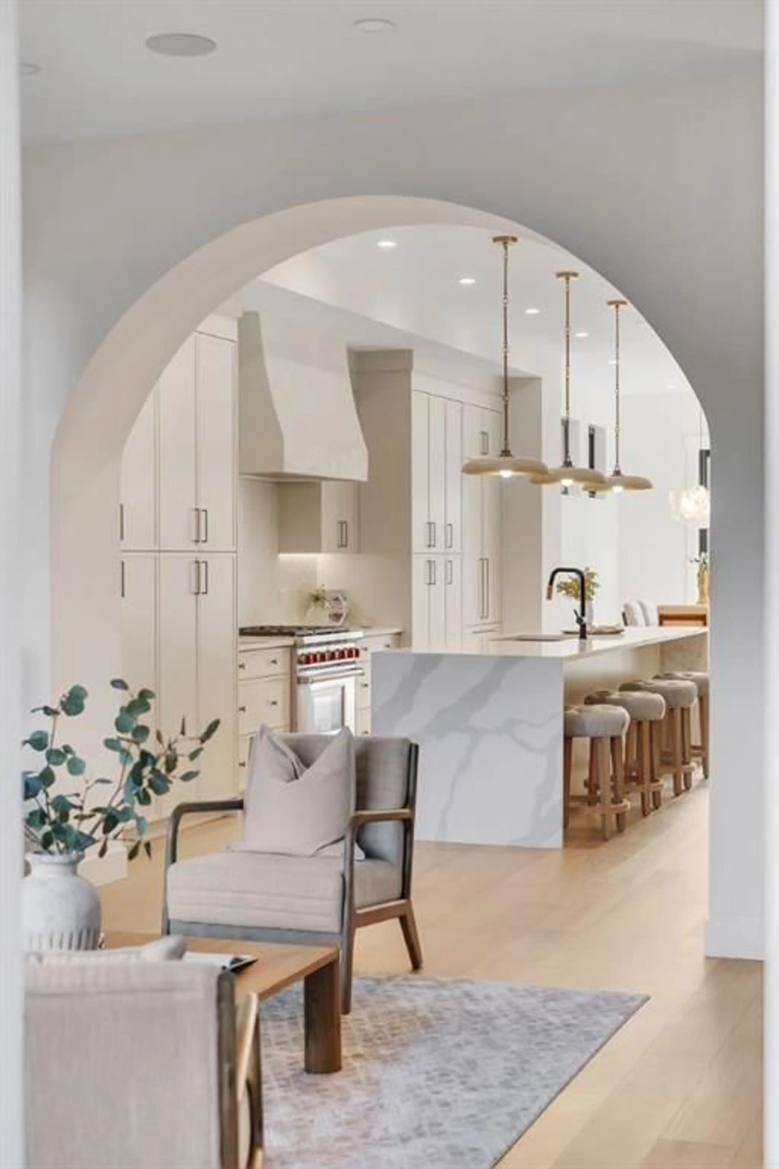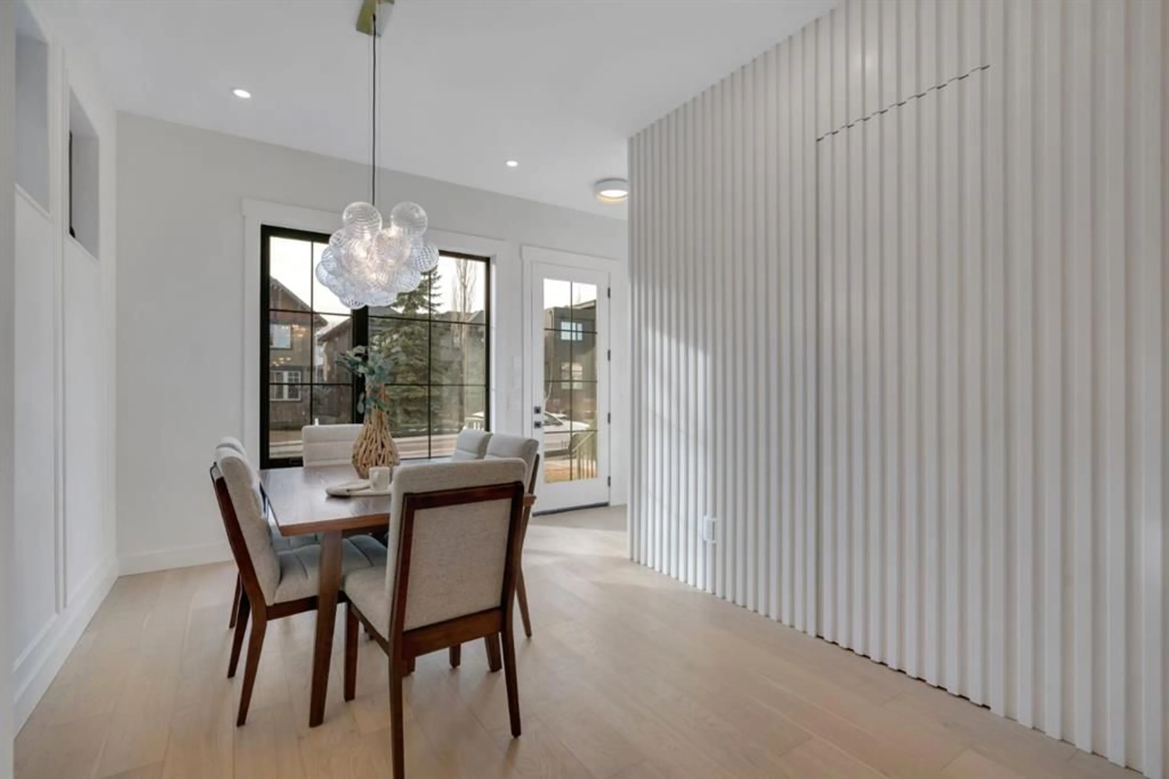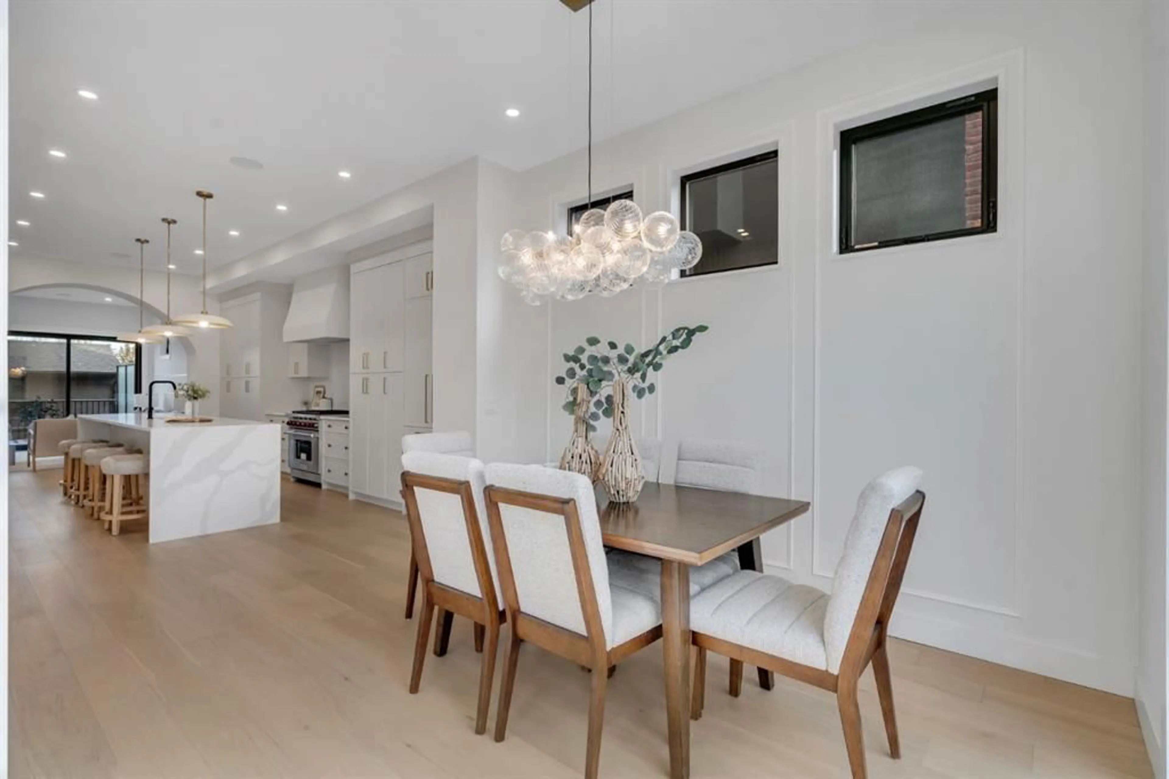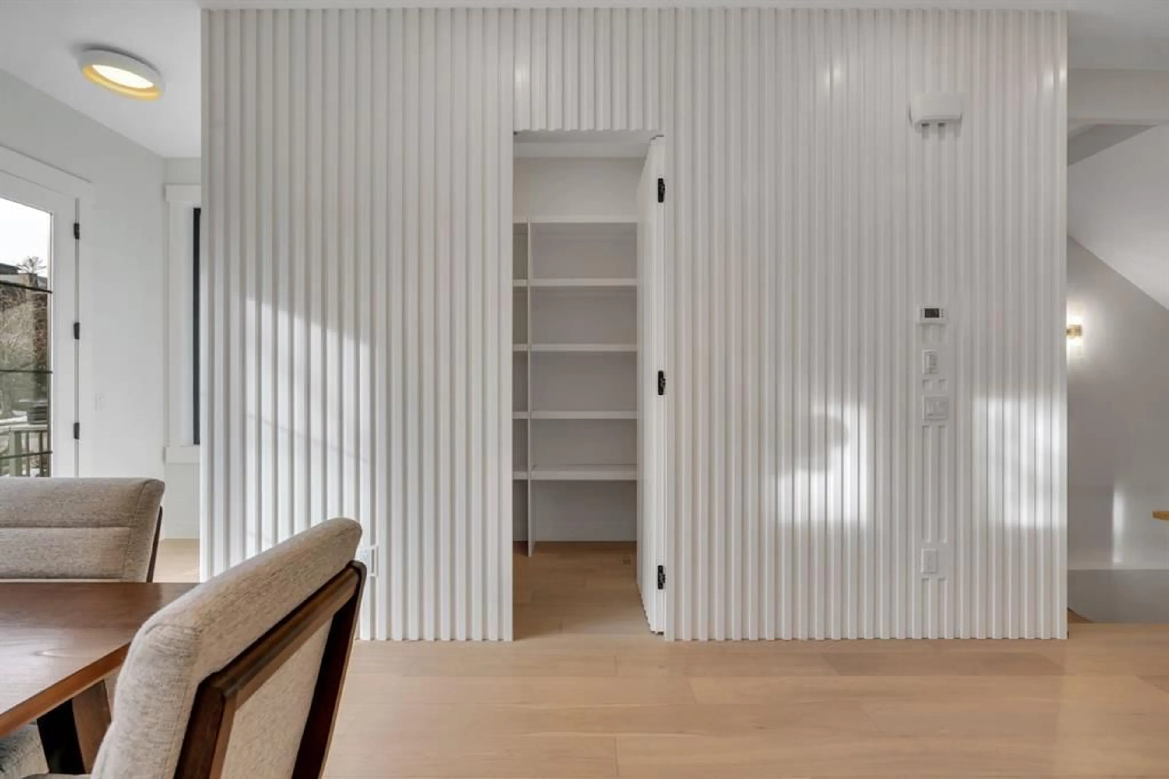1904 48 Ave, Calgary, Alberta T2T 2T3
Contact us about this property
Highlights
Estimated valueThis is the price Wahi expects this property to sell for.
The calculation is powered by our Instant Home Value Estimate, which uses current market and property price trends to estimate your home’s value with a 90% accuracy rate.Not available
Price/Sqft$754/sqft
Monthly cost
Open Calculator
Description
The builder is offering an extended warranty with the standard first year coverage extended to two full years, providing enhanced peace of mind and added long term protection for the new homeowner. This exceptional brick residence by Jerry Homes is ideally situated near Marda Loop in one of Calgary’s most desirable inner city neighbourhoods and offers a refined blend of timeless architecture and modern luxury. The thoughtfully designed main level features soaring 10 foot ceilings, expansive windows that flood the space with natural light, an elegant dining area with detailed wall treatments, and a stunning chef inspired kitchen anchored by an oversized island, quartz countertops, custom cabinetry, premium built in Wolf and Dacor appliances, a concealed walk in pantry, and sophisticated designer finishes throughout. A beautifully defined great room centers around a custom multi tier gas fireplace creating an inviting yet elevated atmosphere, while a functional mudroom with ample storage adds everyday convenience. Upstairs, 9 foot ceilings frame a luxurious primary retreat complete with dual walk in closets and a spa like five piece ensuite finished in full height designer tile and offering in floor heating, a steam shower rough in, and a deep soaker tub. Two additional bedrooms, a well appointed bathroom, and a spacious dedicated laundry room complete the upper level. The fully developed basement expands the living space with a large recreation room, wet bar, fourth bedroom, and a full bathroom along with in floor heating rough in for added comfort. Additional highlights include rough ins for air conditioning, built in ceiling speakers, a security system, and exterior cameras. Surrounded by top rated schools, parks, and the vibrant shops and restaurants of Marda Loop, this home delivers elevated inner city living with exceptional craftsmanship and everyday practicality.
Property Details
Interior
Features
Main Floor
Kitchen
22`4" x 13`5"2pc Bathroom
5`2" x 4`8"Dining Room
12`10" x 10`1"Living Room
15`11" x 15`6"Exterior
Features
Parking
Garage spaces 2
Garage type -
Other parking spaces 0
Total parking spaces 2
Property History
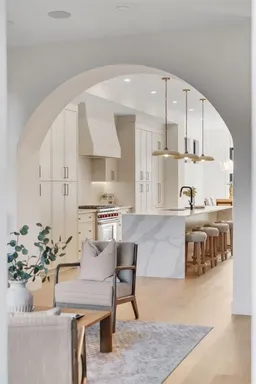 50
50
