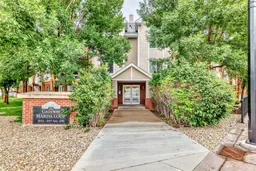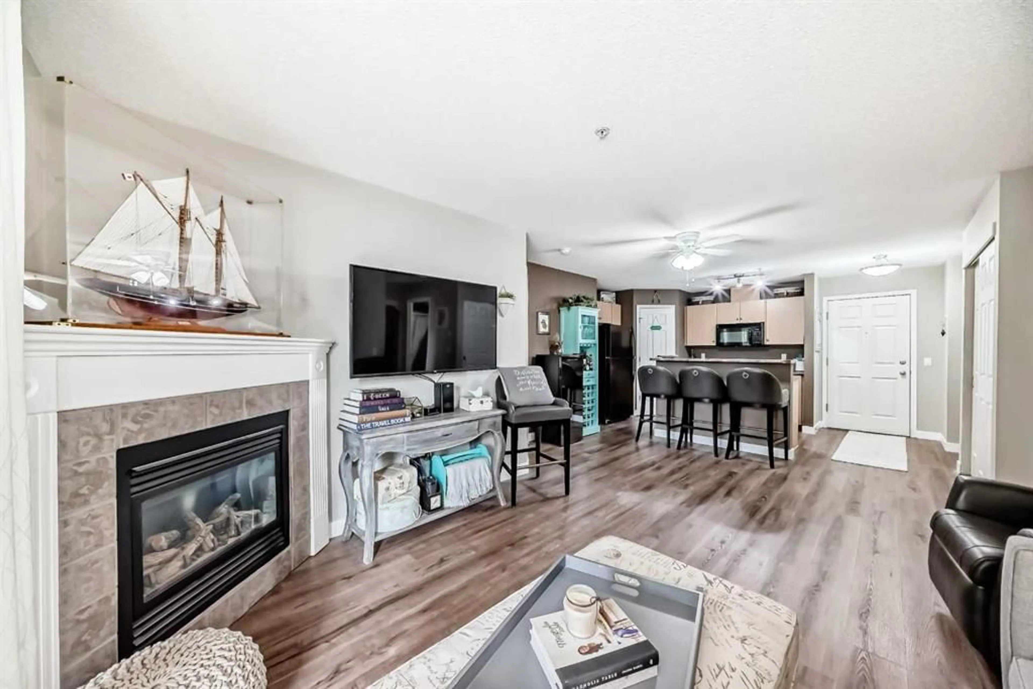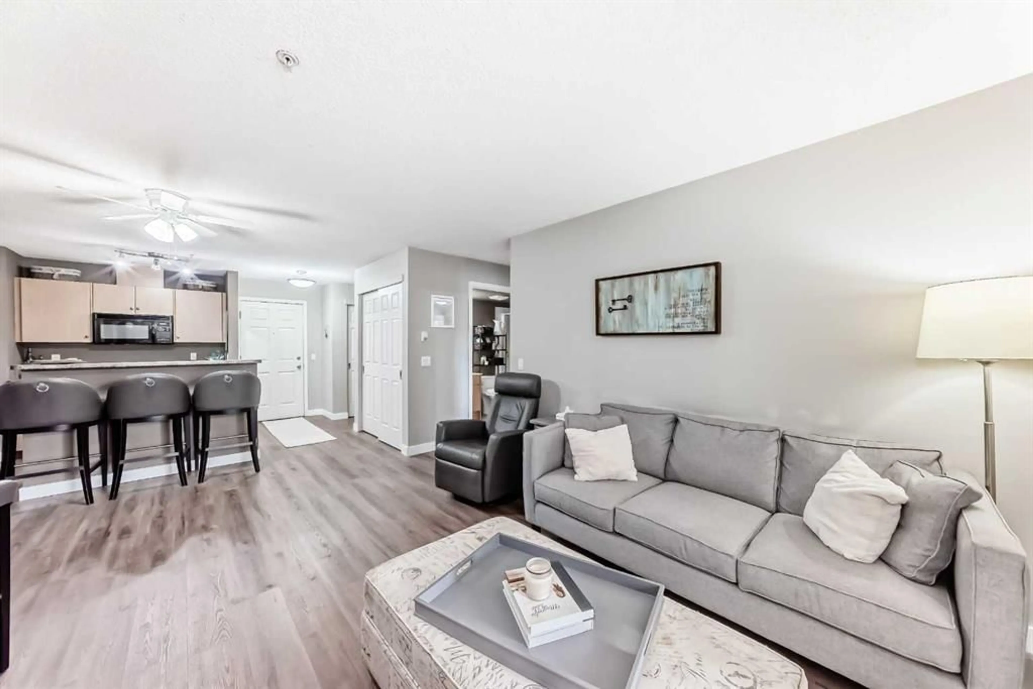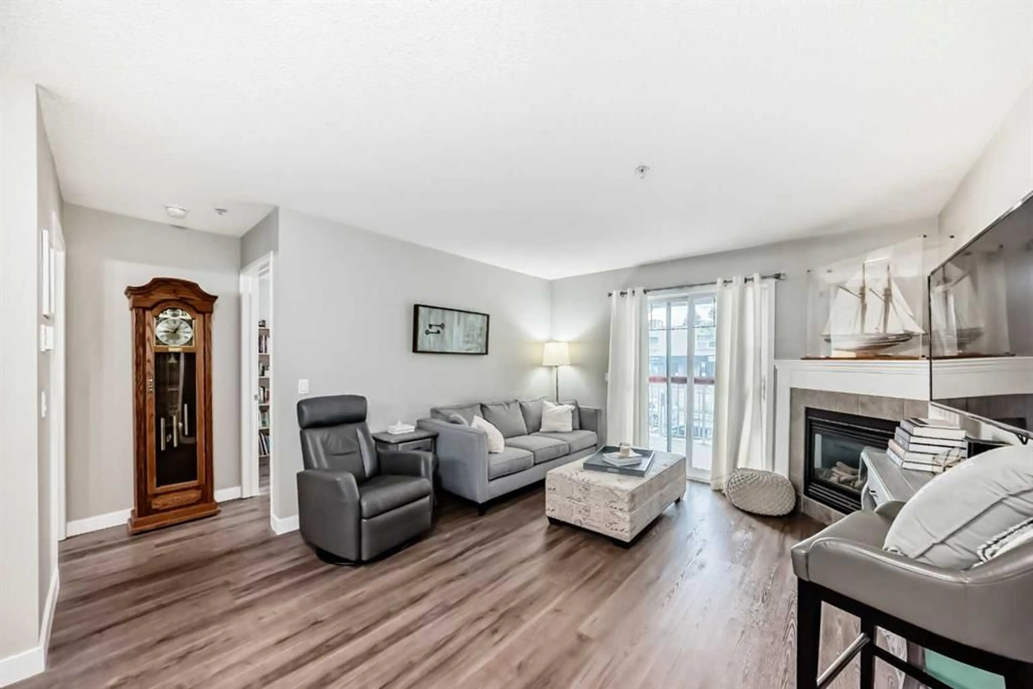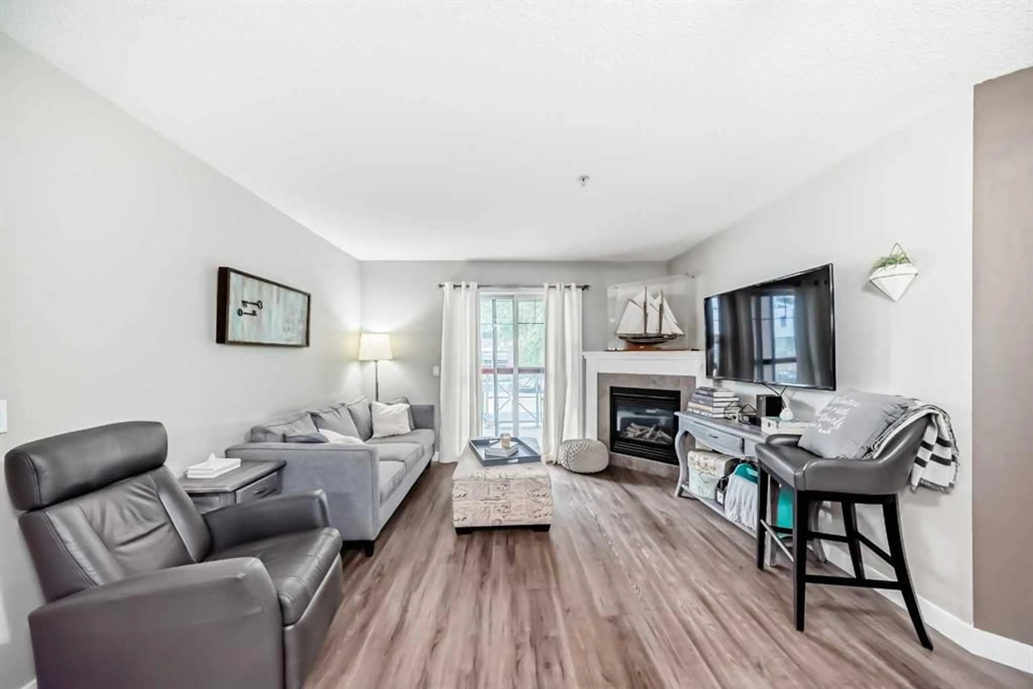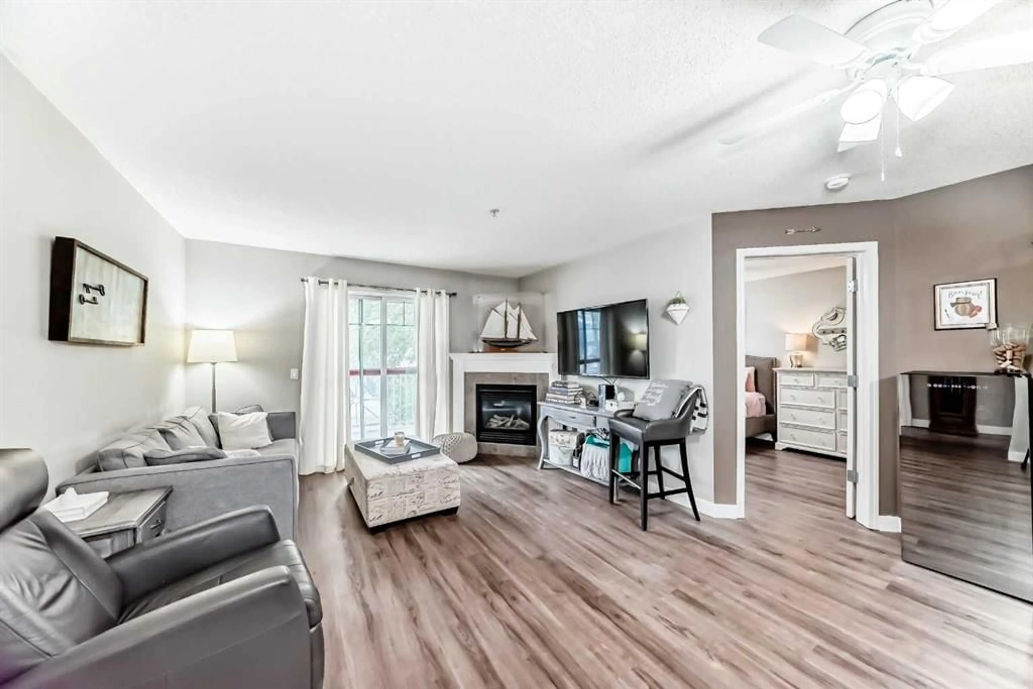1811 34 Ave #205, Calgary, Alberta T2T2B9
Contact us about this property
Highlights
Estimated valueThis is the price Wahi expects this property to sell for.
The calculation is powered by our Instant Home Value Estimate, which uses current market and property price trends to estimate your home’s value with a 90% accuracy rate.Not available
Price/Sqft$439/sqft
Monthly cost
Open Calculator
Description
Step inside to find newly installed luxury vinyl plank flooring throughout the main living areas, creating a warm and contemporary feel. The well-appointed kitchen is both functional and stylish, featuring rich maple cabinetry, sleek appliances, a central island with raised breakfast bar, and a garburator—ideal for everyday living and entertaining. The spacious living room is anchored by a cozy corner gas fireplace and filled with natural light from west-facing windows. Step out onto the large private balcony to enjoy evening sun, relax after a long day, or host friends. Both bathrooms have been tastefully updated with Italian ceramic tile and modern fixtures. The primary bedroom offers a private 3-piece ensuite, while the second bedroom and 4-piece main bathroom provide flexibility for guests, roommates, or a home office. Additional features include in-suite laundry with generous storage, heated underground parking (Stall A29, conveniently located just steps from the elevator), elevator access, ample visitor parking, and a quiet, well-maintained building. Condo fees cover heat, electricity, water, and more—making for truly low-maintenance living. With over 875 sq. ft. of thoughtfully designed space and an unbeatable location, this home is ideal for young professionals, couples, or anyone seeking the ultimate inner-city lifestyle. Don’t miss your opportunity to own in one of Calgary’s most desirable neighborhoods—book your private showing today!
Property Details
Interior
Features
Main Floor
Dining Room
13`0" x 6`2"Laundry
7`1" x 5`11"Bedroom
9`3" x 13`7"Entrance
4`3" x 11`9"Exterior
Features
Parking
Garage spaces 1
Garage type -
Other parking spaces 0
Total parking spaces 1
Condo Details
Amenities
Parking, Secured Parking, Storage, Trash
Inclusions
Property History
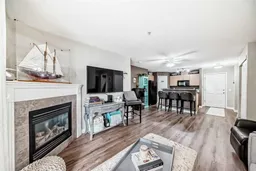 33
33