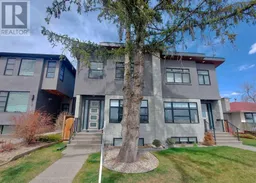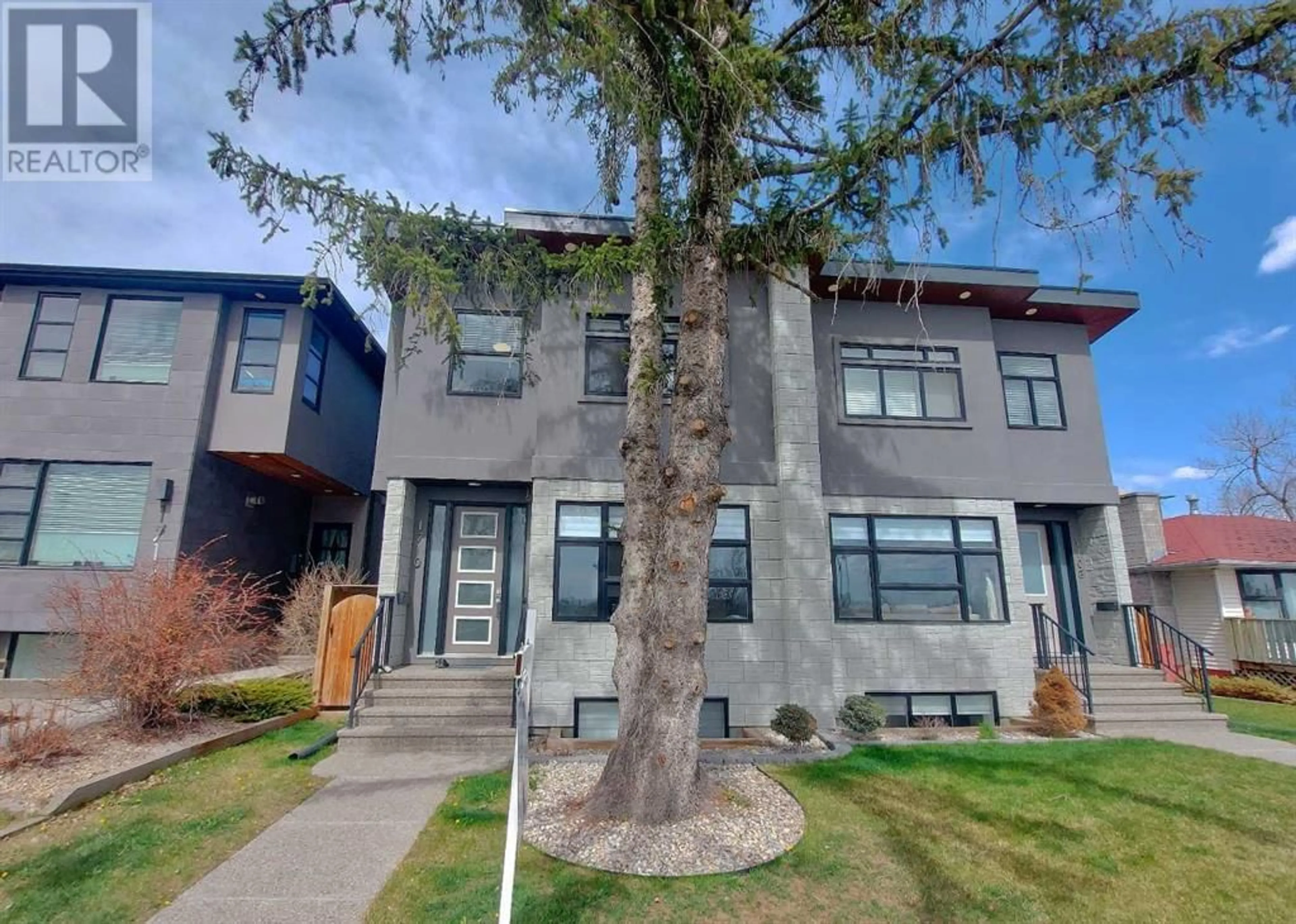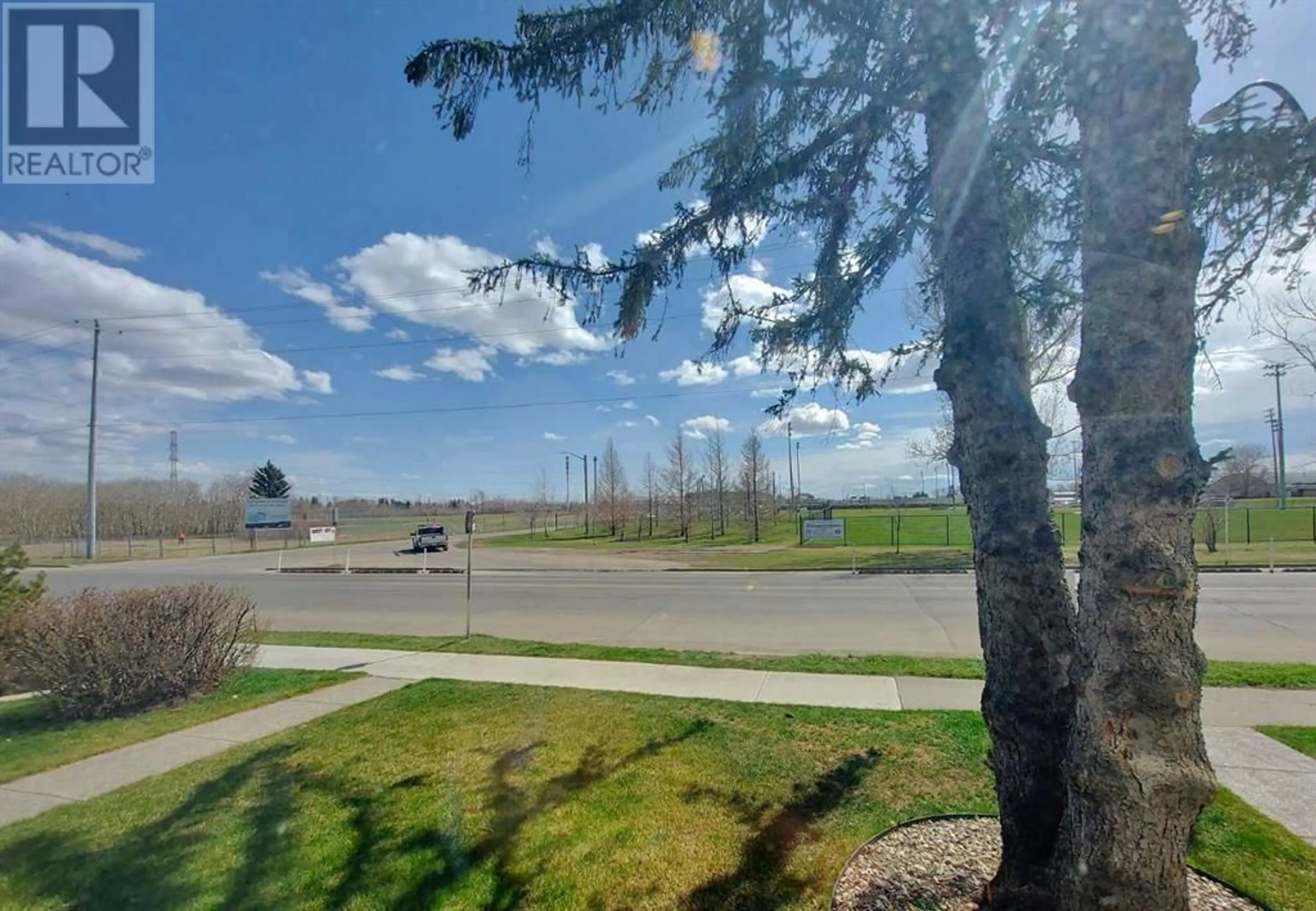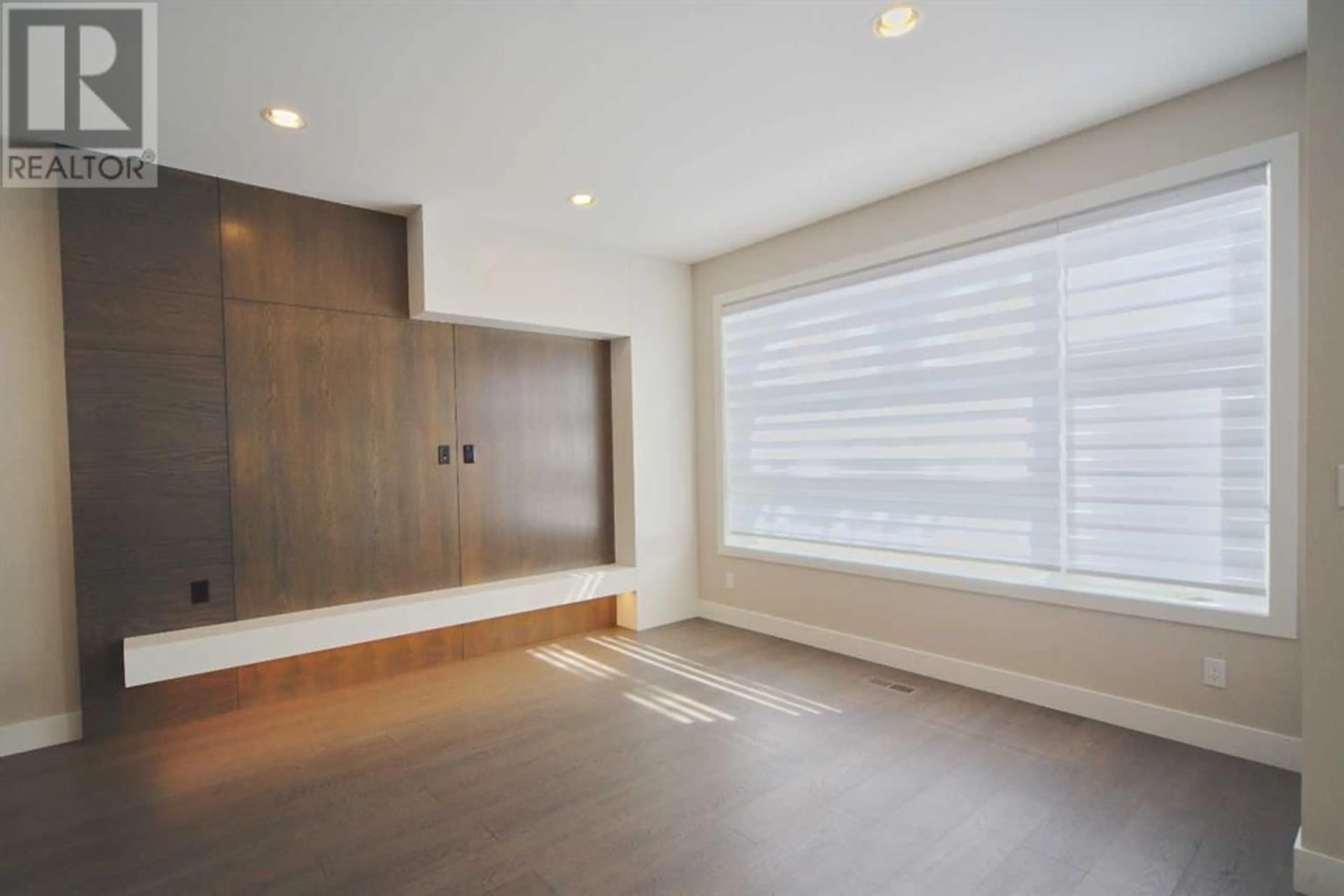1710 50 Avenue SW, Calgary, Alberta T2T2W1
Contact us about this property
Highlights
Estimated ValueThis is the price Wahi expects this property to sell for.
The calculation is powered by our Instant Home Value Estimate, which uses current market and property price trends to estimate your home’s value with a 90% accuracy rate.Not available
Price/Sqft$494/sqft
Days On Market19 days
Est. Mortgage$4,844/mth
Tax Amount ()-
Description
Welcome to this south-facing overview of the park, an exquisite home in Altadore. This house features a lot of functional wood finishing. The beautiful main floor features a nicely finished living room and a central stand custom-designed double-sided fireplace. The Gourmet kitchen was completed with quartz countertops, an electrical cooktop with a range hood, and stainless appliances. a hardwood hollow-core staircase with glass panels railing upstairs. Pamper yourself in the ensuite's luxurious features, including a double sink vanity, walk-in shower unit, and soaker tub. Two additional bedrooms on this level share a well-appointed 4-piece bathroom, and a convenient laundry room and a bonus room complete this floor. Descend to the fully finished basement, where entertainment awaits! Host gatherings in the expansive rec room, and a wet bar adds convenience for serving up refreshments, while a generous bedroom and a 4-piece bathroom with a walk-in closet provide comfort and privacy. The detached garage offers space for two vehicles or additional storage, adding practicality to this exceptional home. Located in the heart of the city, Altadore is home to both young families and established executives. Close to the vibrant Marda Loop, private schools. Less than a 10-minute walk to Sandy Beach and the off-leash park! Close to schools, with easy access to any growing family. (id:39198)
Property Details
Interior
Features
Second level Floor
Bedroom
14.33 ft x 9.75 ftBedroom
9.92 ft x 15.92 ftBonus Room
14.08 ft x 8.00 ftOther
8.00 ft x 8.25 ftExterior
Parking
Garage spaces 2
Garage type Detached Garage
Other parking spaces 0
Total parking spaces 2
Property History
 41
41




