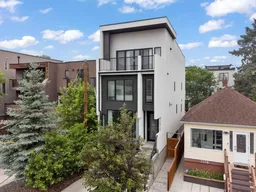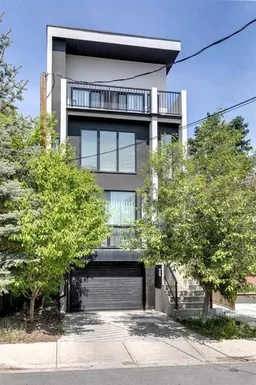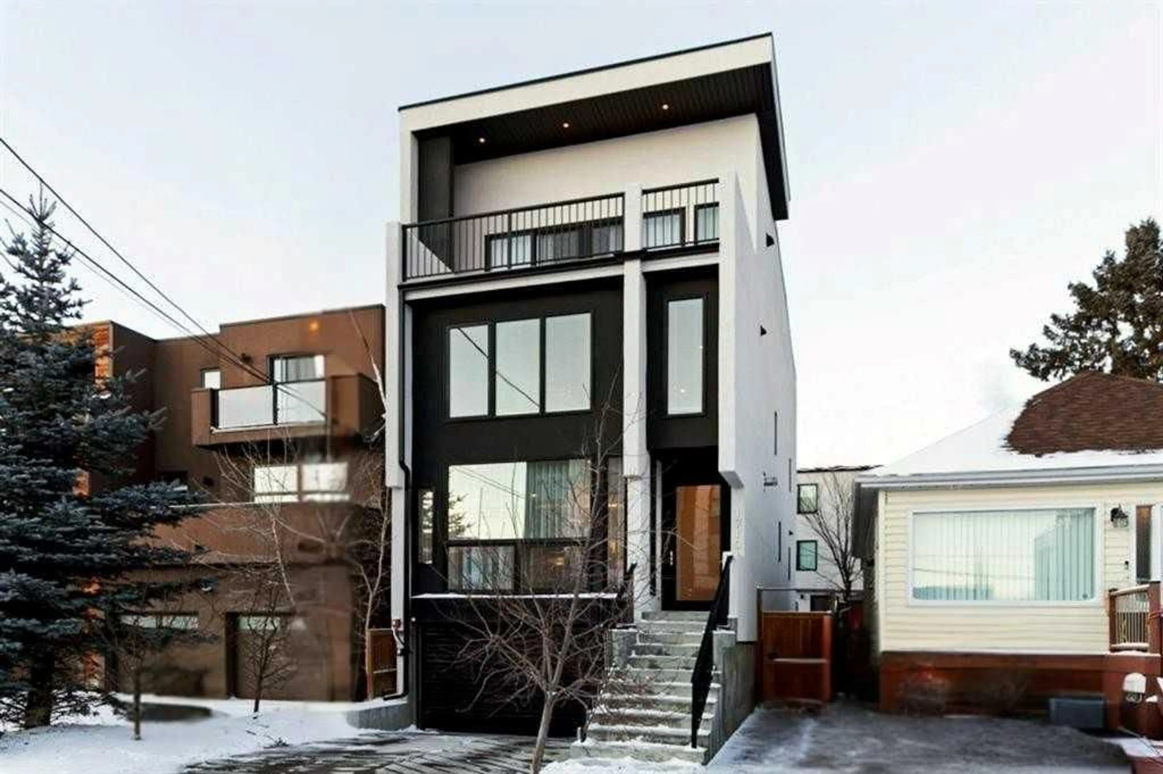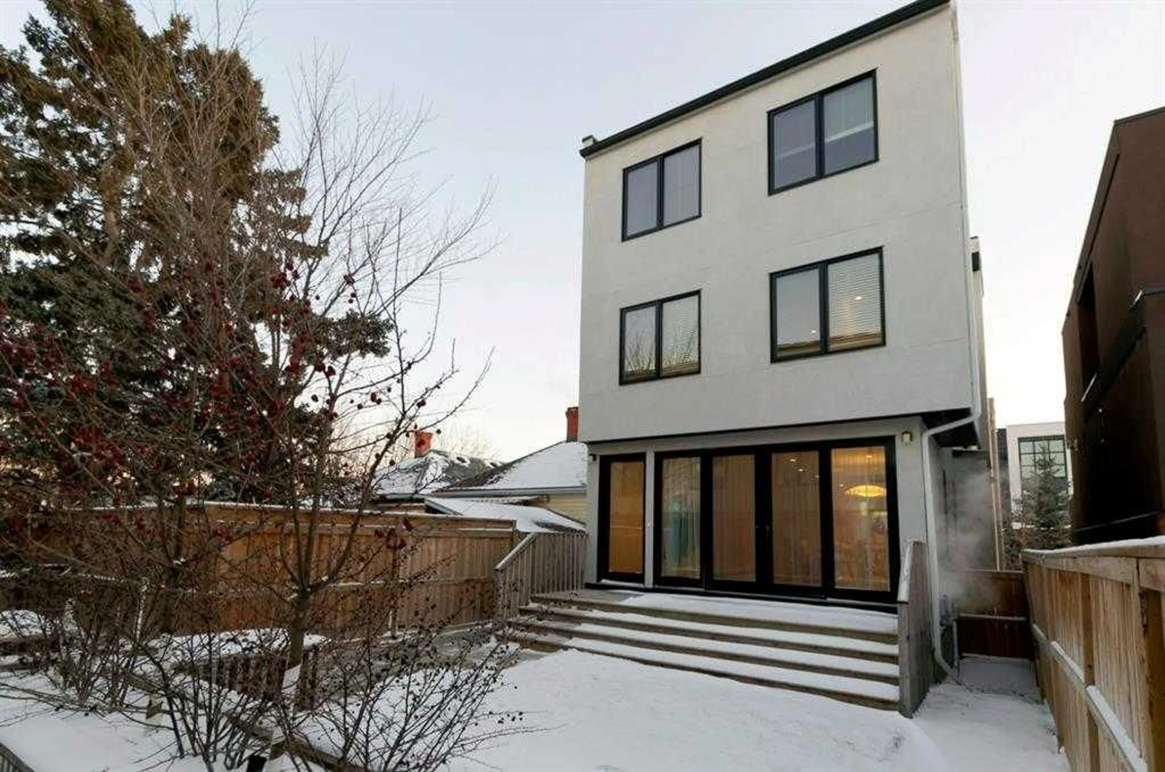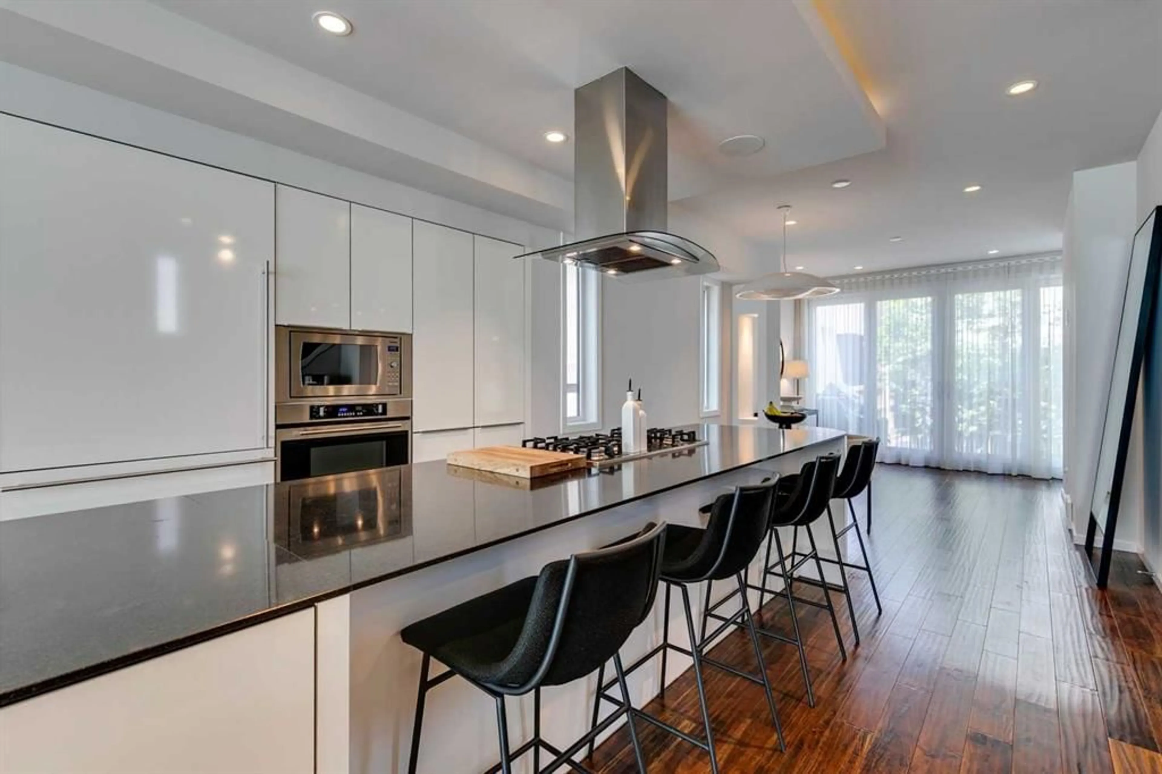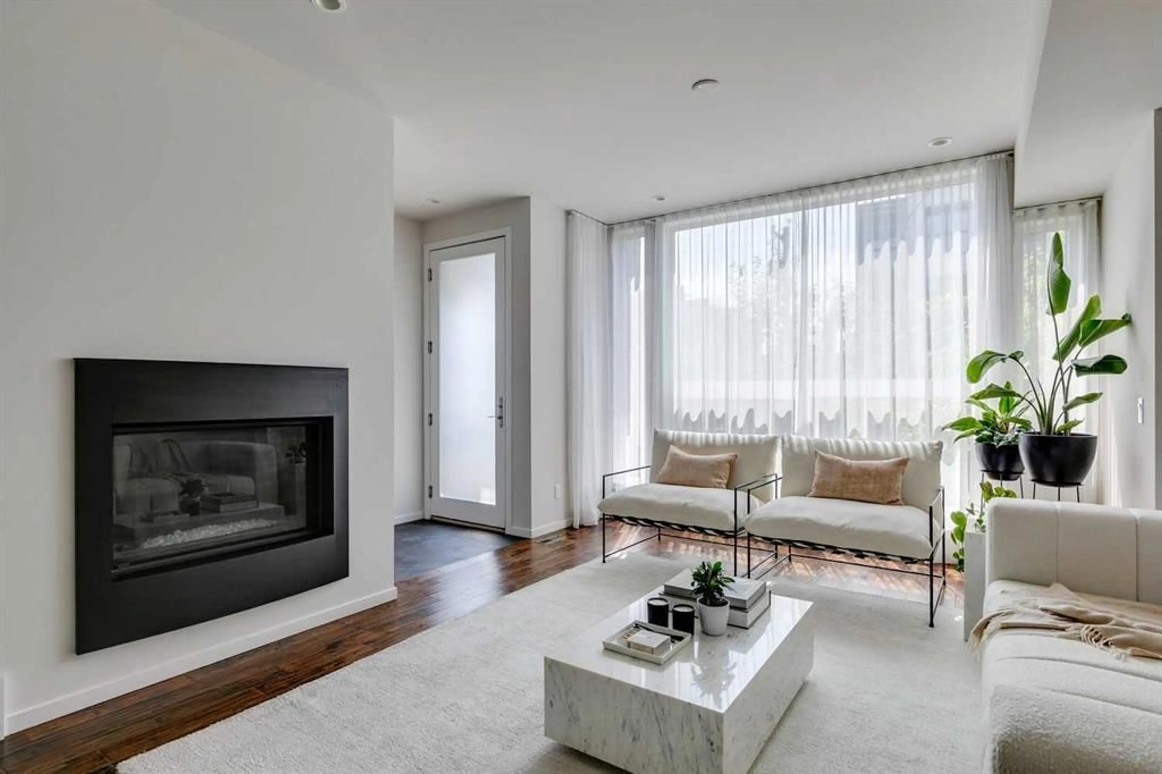1710 35 Ave, Calgary, Alberta T2T 2B7
Contact us about this property
Highlights
Estimated valueThis is the price Wahi expects this property to sell for.
The calculation is powered by our Instant Home Value Estimate, which uses current market and property price trends to estimate your home’s value with a 90% accuracy rate.Not available
Price/Sqft$351/sqft
Monthly cost
Open Calculator
Description
* SEE SUMMER VIDEO * This stunning Altadore townhome places you steps from Marda Loop’s best cafés, shops, and restaurants, with downtown just minutes away. Offering over 2,560 sq. ft. across three thoughtfully designed levels, this home blends style, space, and everyday comfort with 3 bedrooms and 3.5 bathrooms. The sun-filled main floor features an open layout with oversized south-facing windows, creating a bright and welcoming feel. A sleek European-inspired kitchen with quartz countertops anchors the space, flowing seamlessly into the dining and living areas—perfect for hosting or relaxing at home. Step outside to your private courtyard patio, ideal for morning coffee or evening drinks. Upstairs, a loft-style office makes working from home feel effortless, while a private balcony captures south-facing views. A spacious guest bedroom and flexible bonus area complete this level, offering room to adapt to your lifestyle. Throughout the home, hand-scraped African Acacia hardwood adds warmth and character. The primary suite is a true retreat, featuring a spa-inspired ensuite with heated floors and a private deck for quiet moments. Two titled, heated underground parking stalls provide everyday convenience, and the low-maintenance design lets you spend more time enjoying the neighbourhood you love. Stylish, spacious, and perfectly located—this is inner-city living done right. Book your private showing today.
Property Details
Interior
Features
Main Floor
Foyer
4`3" x 7`2"Living Room
13`9" x 13`4"Kitchen
14`7" x 17`8"Storage
4`7" x 4`2"Exterior
Features
Parking
Garage spaces 2
Garage type -
Other parking spaces 0
Total parking spaces 2
Property History
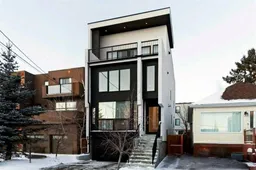 35
35