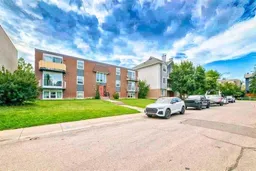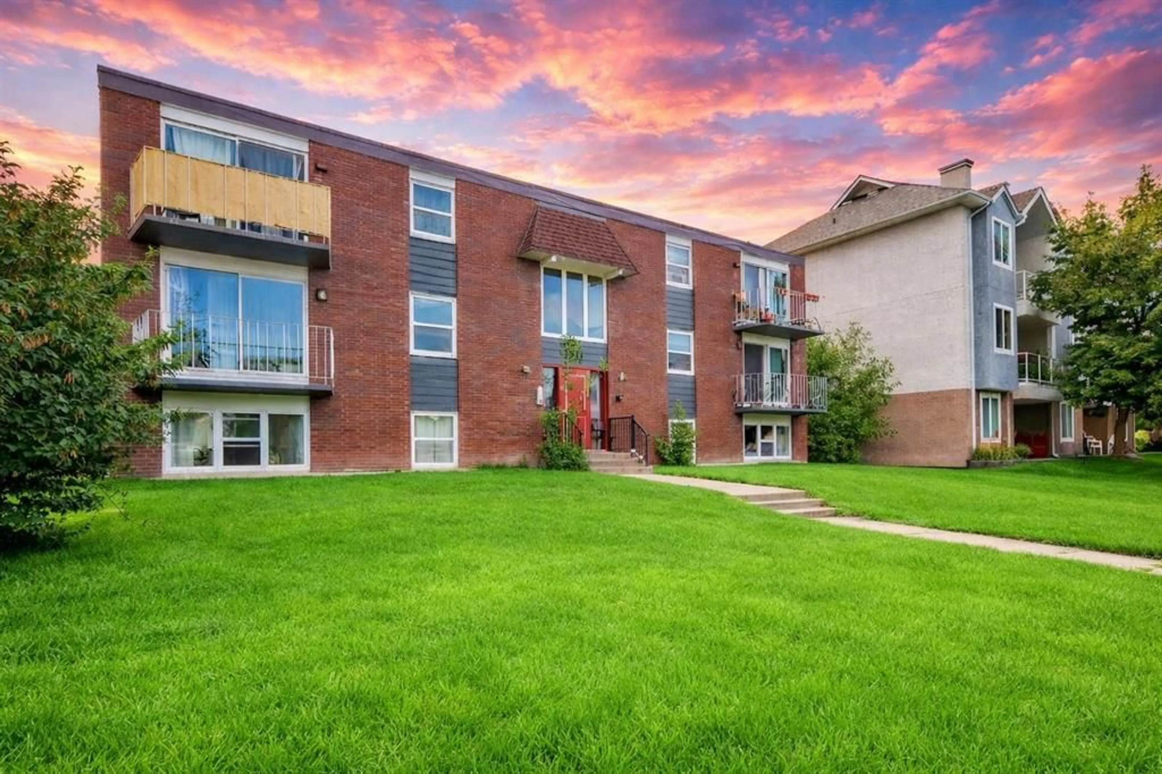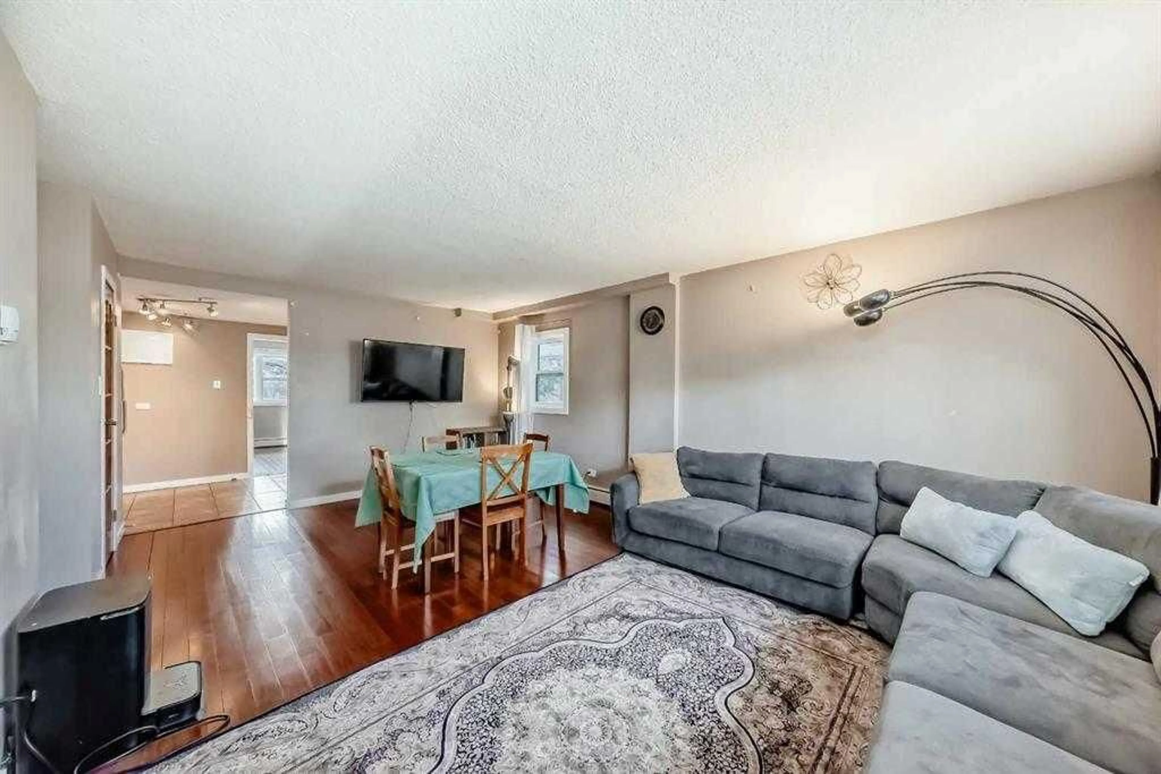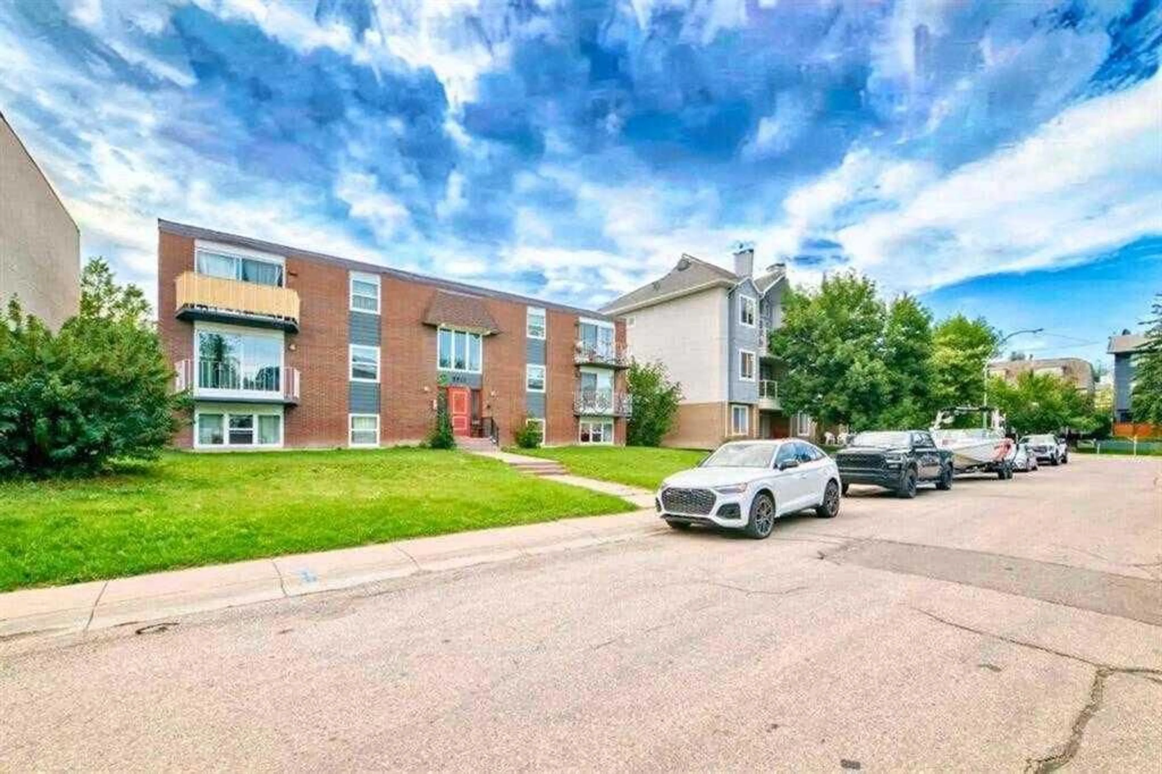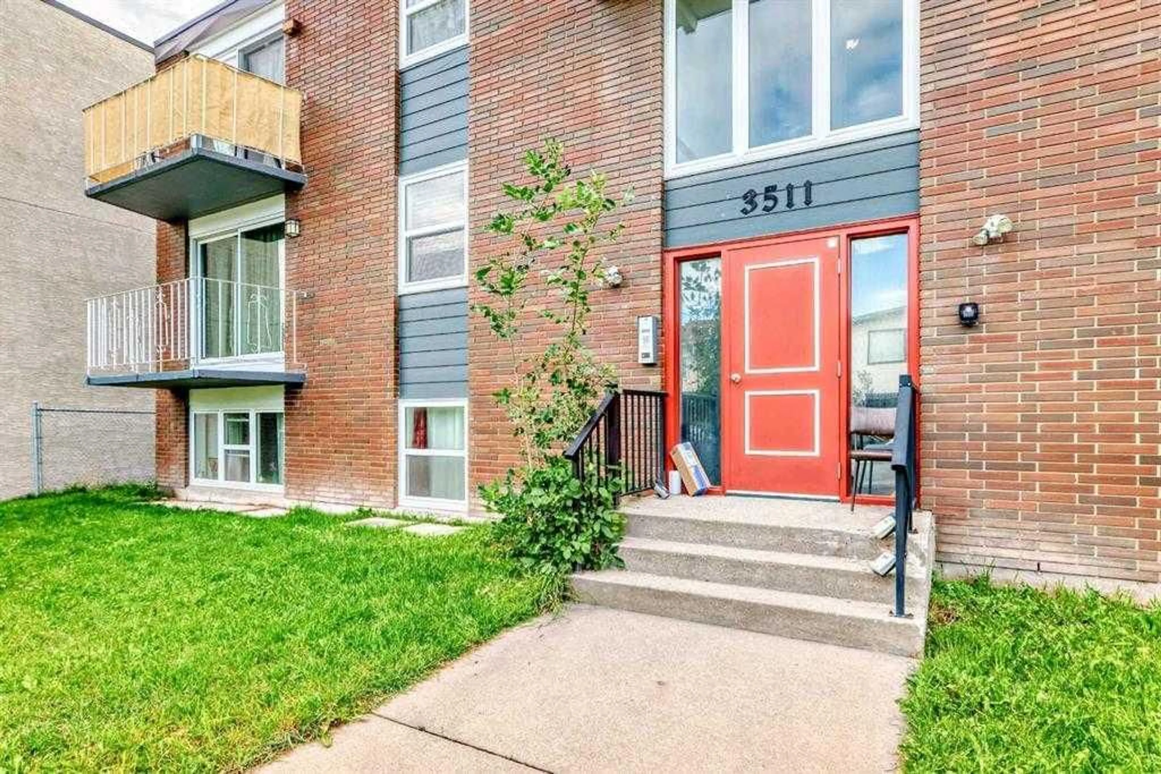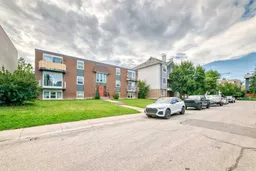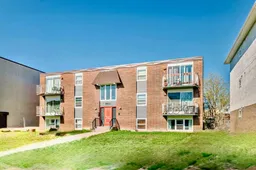3511 15 St #1, Calgary, Alberta T2T 4A4
Contact us about this property
Highlights
Estimated valueThis is the price Wahi expects this property to sell for.
The calculation is powered by our Instant Home Value Estimate, which uses current market and property price trends to estimate your home’s value with a 90% accuracy rate.Not available
Price/Sqft$261/sqft
Monthly cost
Open Calculator
Description
Fall in love with life in Altadore! This stylish main floor unit features newer stainless steel appliances, granite counters, a bright open layout, roof replaced in 2018, original copper electrical, and no Poly-B plumbing. The building showcases a beautiful brick and concrete exterior veneer, offering timeless charm and durability. With no steep stairs, it’s safe and convenient for families, downsizers, or anyone seeking ease of living. Enjoy being just steps from River Park’s 52 acres of trails, the South Calgary Outdoor Pool, and vibrant Marda Loop with its pubs, cafés, shopping, and year-round festivals. Families will love the nearby schools including Altadore School, Lycee Louis Pasteur, Rundle Academy, and Mount Royal University. Offered at an amazing price, this home is both a cozy retreat and a smart investment in one of Calgary’s hottest neighbourhoods! Book your private viewing today!
Property Details
Interior
Features
Main Floor
Bedroom - Primary
13`0" x 12`9"Bedroom
10`11" x 11`6"Entrance
4`6" x 4`8"4pc Bathroom
4`11" x 7`2"Exterior
Features
Parking
Garage spaces -
Garage type -
Total parking spaces 1
Condo Details
Amenities
Park, Parking, Playground, Snow Removal, Trash
Inclusions
Property History
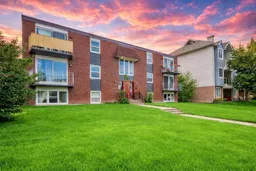 32
32