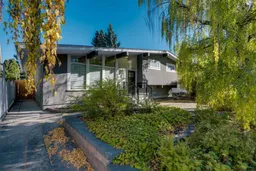Welcome to 9816 Austin Road SE. Tucked away on a quiet, tree-lined street, this extensively upgraded four-bedroom, three-bathroom home combines modern luxury with timeless design. Every detail has been thoughtfully planned and professionally renovated—nothing was overlooked. From the moment you arrive, the stunning low-maintenance front garden and freshly stuccoed exterior set the tone for what’s inside. Step through the front door and you’re greeted by an impressive open-concept living space featuring vaulted ceilings, exposed beams, and a custom fireplace that anchors the room in warmth and style. The chef-inspired kitchen is equipped with high-end finishes, premium cabinetry, and an elegant flow perfect for both entertaining and everyday living. Upstairs, retreat to your luxurious primary suite with a walk-through closet leading to a spa-inspired five-piece ensuite—complete with soaking tub, double vanities, and top-tier fixtures. A second spacious bedroom and full three-piece bathroom complete the upper level. The lower level continues to impress with two additional bedrooms, a modern three-piece bathroom, laundry area, and a large recreation room ideal for movie nights or a home gym. No detail was spared in this transformation. Extensive front landscaping, a new roof (2023), and prior renovations including newer windows, furnace, hot water tank, kitchen, bathrooms, flooring, and that incredible ensuite—this home truly has it all. If you’re looking for a move-in-ready home in one of Calgary’s most desirable, family-friendly neighborhoods, 9816 Austin Road SE delivers craftsmanship, comfort, and character in every square foot.
Inclusions: Dishwasher,Dryer,Electric Stove,Freezer,Garage Control(s),Microwave,Range Hood,Refrigerator,Washer,Window Coverings
 47
47


