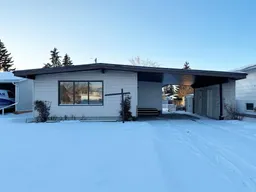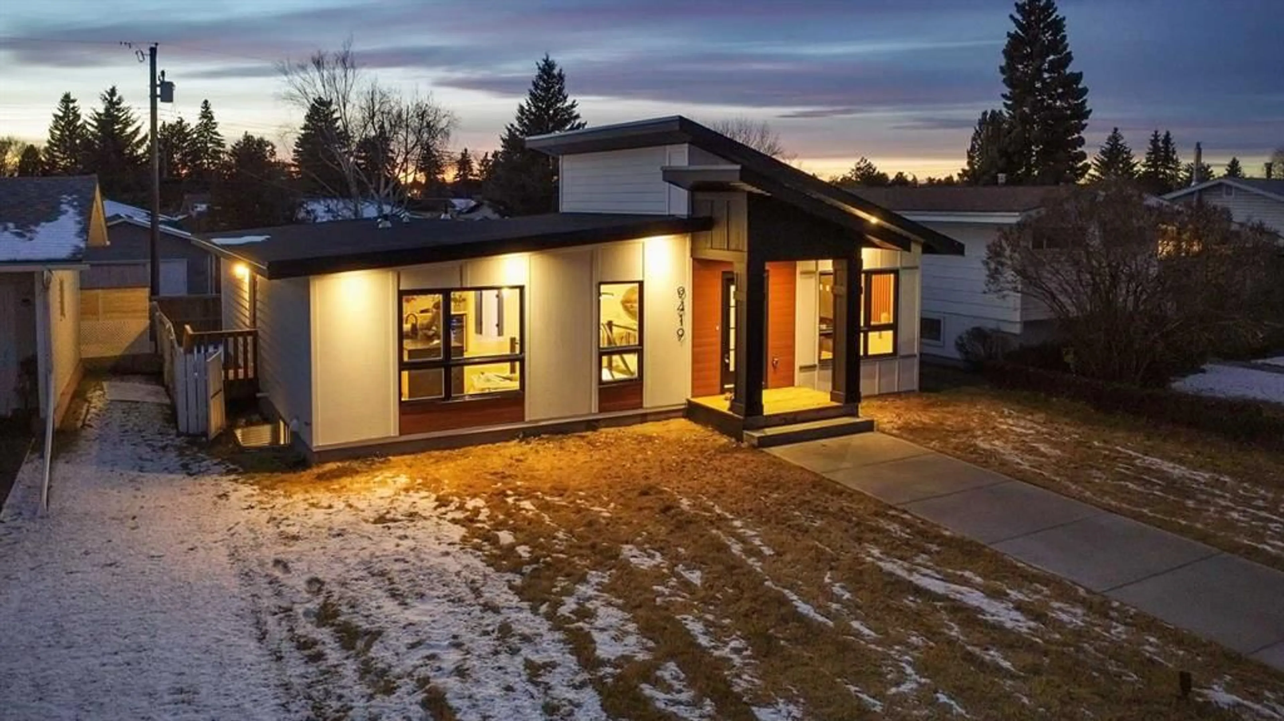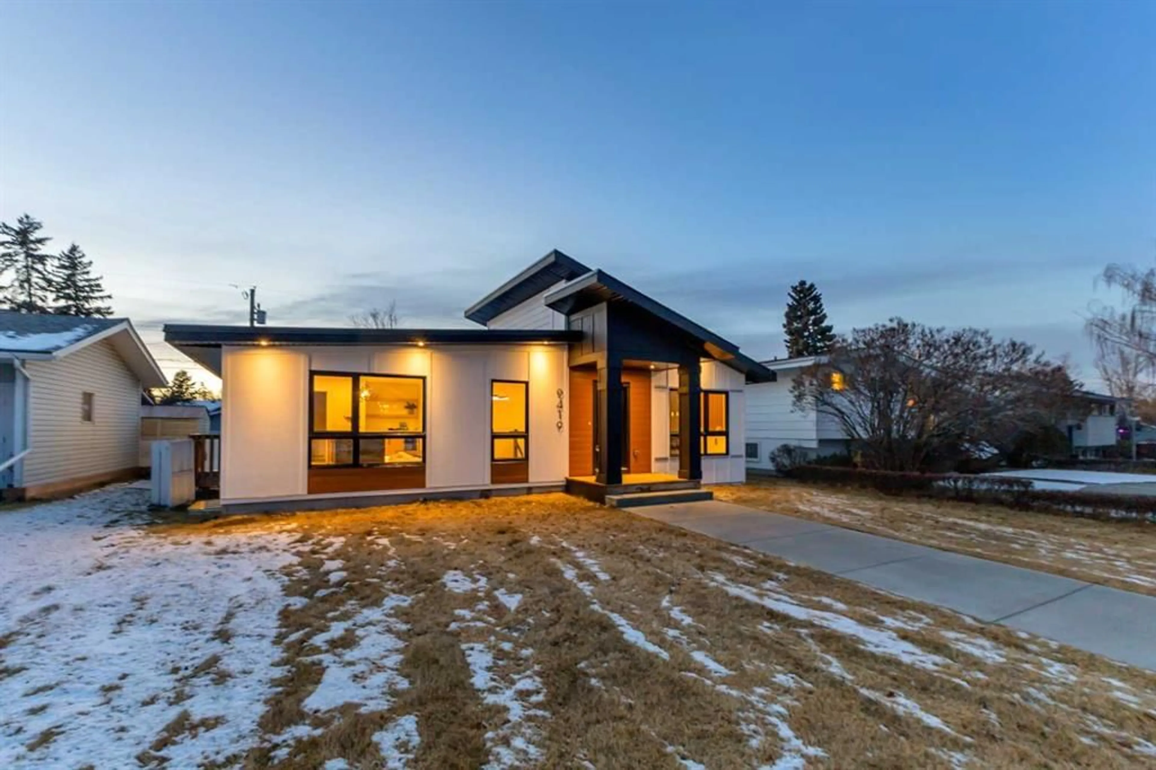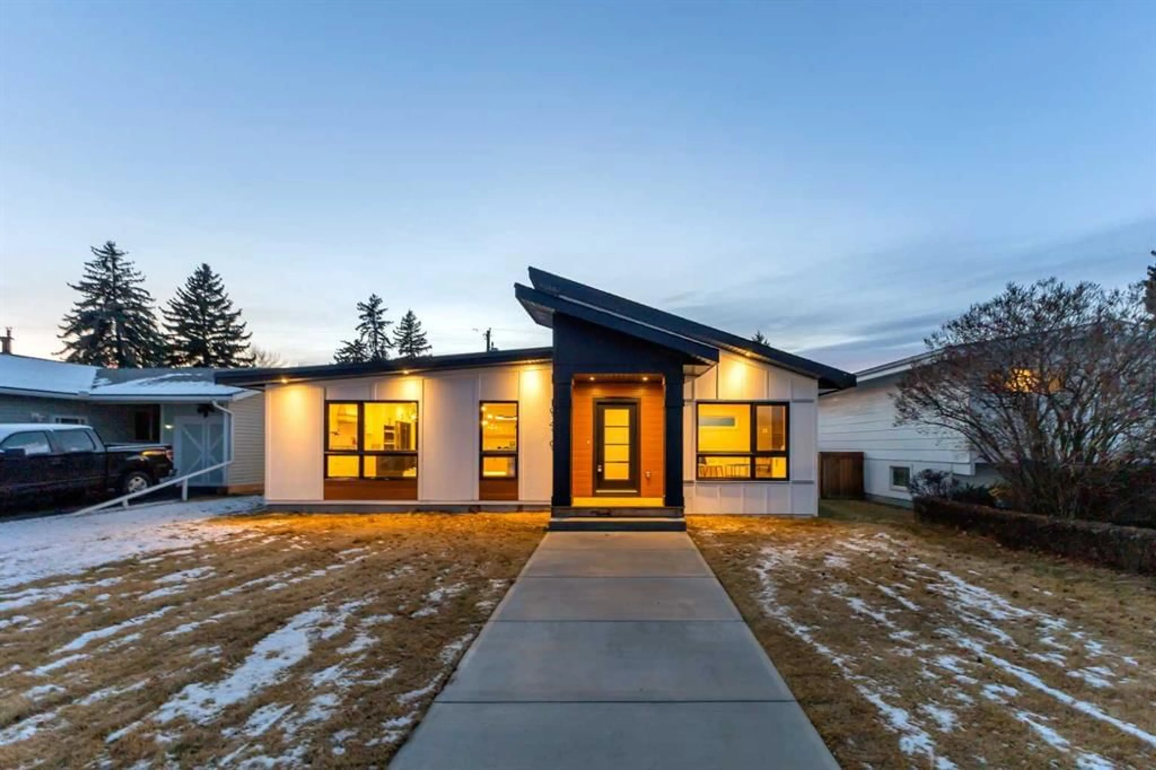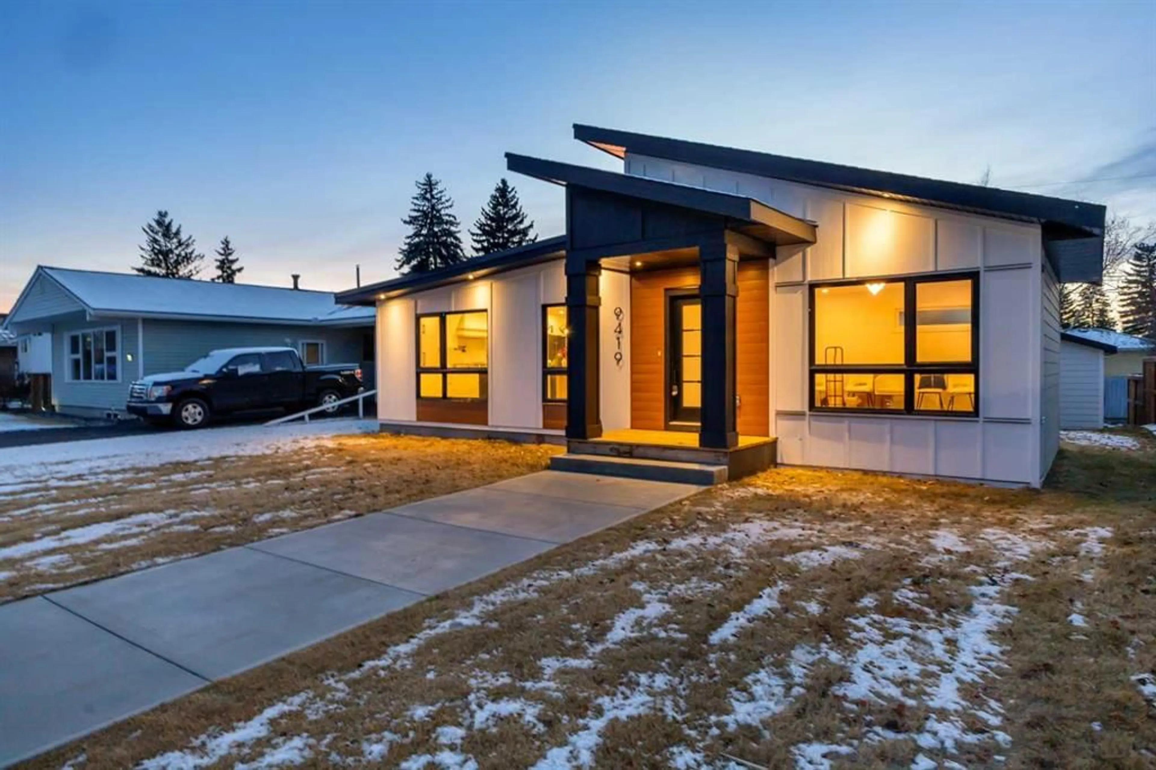9419 Academy Dr, Calgary, Alberta T2J 1A6
Contact us about this property
Highlights
Estimated valueThis is the price Wahi expects this property to sell for.
The calculation is powered by our Instant Home Value Estimate, which uses current market and property price trends to estimate your home’s value with a 90% accuracy rate.Not available
Price/Sqft$646/sqft
Monthly cost
Open Calculator
Description
Discover this stunning newly renovated bungalow in the heart of Acadia, offering over 2,300 sq. ft. of beautifully designed living space. With 4 spacious bedrooms and 3 full bathrooms, this home blends modern comfort with thoughtful functionality. The main floor features a bright living area accented by an elegant electric fireplace flanked by custom built-ins, while the chef-inspired kitchen impresses with a massive island, gas cooktop, and a stylish coffee bar with wine cooler. A convenient side entrance leads to the backyard through a well-appointed mudroom that includes its own laundry room. Upstairs, you’ll find two generous bedrooms, including a serene primary suite with a luxurious ensuite and walk-in closet with built-ins, plus another bedroom with its own built-in closet and a full bathroom completing the level. The fully finished basement is an entertainer’s dream, showcasing a spacious recreation area with a wet bar and another electric fireplace, along with two additional bedrooms and roughed-in plumbing for a second laundry. Outside, enjoy a sunny west-facing backyard and the convenience of a double car garage, making this exceptional home truly move-in ready.
Property Details
Interior
Features
Main Floor
3pc Bathroom
5`0" x 8`2"5pc Ensuite bath
8`9" x 10`0"Bedroom
10`5" x 9`11"Dining Room
12`8" x 7`8"Exterior
Parking
Garage spaces 2
Garage type -
Other parking spaces 0
Total parking spaces 2
Property History
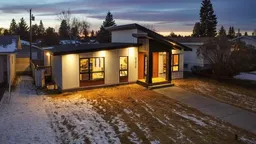 50
50