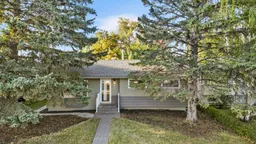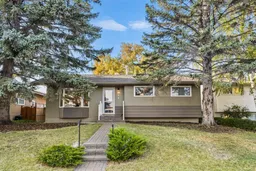Welcome to Acadia — a beautifully renovated 2+2 bedroom bungalow tucked onto a quiet street in the heart of this established, family-friendly community. Completely redone in 2019 and offering over 1,900 sq ft of finished living space, this home blends modern comfort with timeless charm.
The bright, open-concept main floor features rich hardwood floors, a welcoming living room with a custom feature wall, electric fireplace, and built-ins, plus a stylish kitchen with granite countertops, an island with seating, crisp white cabinetry, and stainless steel appliances — including an Electrolux fridge/freezer. The dining area comfortably hosts family gatherings or dinner with friends. Two generous bedrooms and a refreshed 4-piece bathroom complete this level.
Downstairs, the fully developed basement is made for relaxing and entertaining — enjoy a spacious media/rec room with another fireplace and a sleek wet bar, two additional bedrooms, and a 3-piece bath.
Outside, the large sunny backyard offers a great deck, mature trees, and access to the heated, oversized double detached garage — a dream setup for hobbyists or car lovers. Additional perks include newer central A/C and thoughtful updates throughout.
All of this in a fantastic, walkable location close to parks, schools, shopping, transit, and quick access to Southland, Blackfoot, and Deerfoot. Immediate possession available — move in and enjoy!
Inclusions: Dishwasher,Electric Range,Freezer,Garage Control(s),Microwave Hood Fan,Refrigerator,Window Coverings,Wine Refrigerator
 43
43



