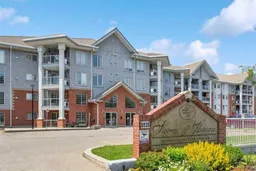END UNIT | 55+ BUILDING WITH POOL, HOT TUB, WORKSHOP, CAR WASH & MORE | 2 BEDROOMS & 2 FULL BATHS | CENTRAL AIR CONDITIONING | 2 UNDERGROUND PARKING STALLS | QUICK POSSESSION AVAILABLE This beautifully maintained corner unit combines exceptional natural light, generous indoor living and the comfort of an active adult building known for outstanding amenities. A bright open floor plan creates effortless flow with defined spaces for dining, relaxing and entertaining. Large windows and extra corner exposure enhance the inviting living room anchored by a gas fireplace for cozy evenings. The neutral white kitchen provides extensive cabinet and counter space, stainless steel appliances and a centre island with seating for casual meals. Sliding doors off the living room and a second access point from the kitchen connect to the glass-enclosed deck for year-round enjoyment, indoor/outdoor lifestyle and views over the community. Both bedrooms are thoughtfully separated for privacy and functional living. Retreat to the spacious primary bedroom featuring a large walk-in closet and private 4-piece ensuite. The second bedroom boasts cheater access to a 3-piece bathroom, ideal for guests or flexible use as a den or hobby room. In-suite laundry adds daily convenience. Central air conditioning ensures comfort throughout warmer months. Two secure underground parking stalls and an assigned storage locker keep everything organized and protected. This popular 55+ complex is exceptionally well-equipped, offering a full list of incredible amenities including an indoor pool, hot tub, fitness center, library, games room with billiards, party room for gatherings, rentable guest suites, a workshop, plus 15 access to Heritage Square building, a car wash bay and so much more. The location in established Acadia places every lifestyle need within easy reach. Transit and major routes provide an efficient commute anywhere in the city, including downtown. A rare combination of size, sunlight, amenities and convenience within a welcoming adult-oriented community. Vacant and move-in ready!
Inclusions: Dishwasher,Electric Stove,Refrigerator,Washer/Dryer,Window Coverings
 36
36


