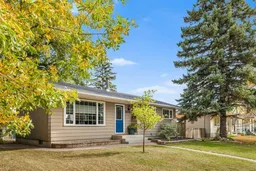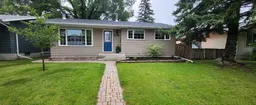Welcome to your new home in the heart of Acadia—a quiet, tree-lined community where large lots, mature landscaping, and friendly neighbours make every day feel special. Step inside this bright and open bungalow, measuring approx. 1,033 sq ft, and you’ll immediately notice the seamless flow of the main floor. The spacious living area, anchored by rich hardwood floors and a charming wood-burning fireplace, is designed for both comfort and entertaining. An open-concept kitchen with built-in organizers, stainless steel appliances, and soft-close drawers makes cooking a delight, while the adjoining dining and living spaces keep everyone connected. 3 bedrooms and a full 4pc bathroom, with dual vanities, complete the main level, offering both convenience and style. The fully finished basement extends the living space with a second wood-burning fireplace, creating a warm and inviting atmosphere for family gatherings or cozy nights in. A wet bar makes hosting easy, and for those seeking additional income potential, it can be converted to a kitchen (following City of Calgary guidelines). A newer washer and dryer set adds everyday practicality as well as a 3pc bathroom to complete this level. Out back, this home truly shines. A spacious deck with an included gazebo and covers, invites you to relax and enjoy Calgary’s sunny days, while the private backyard with paved alley access offers plenty of room for an RV and extra parking, all with the bonus of no neighbours behind. The oversized double car garage has been updated with new garage door openers, garage tracks, reframed entry door, and a garage heater, ideal for vehicles, hobbies, or a home workshop. This home is perfectly positioned on a quiet, tree-lined street in Acadia, an established community known for its large lots, welcoming neighbours, and unbeatable access. Within minutes you can be on Deerfoot Trail, Blackfoot Trail, or Glenmore Trail, whether you’re heading to the mountains, downtown, or exploring the nearby shops and restaurants. A rare combination of character, updates, and lifestyle, this home is ready to welcome its next chapter!
Inclusions: Dishwasher,Electric Stove,Garage Control(s),Microwave,Microwave Hood Fan,Refrigerator,Washer/Dryer,Window Coverings
 48
48



