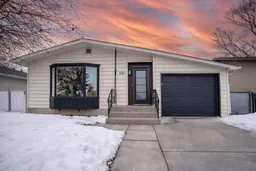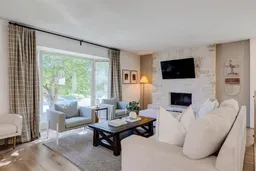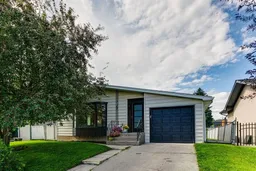You won’t want to miss this Beautifully Renovated Jaeger-Built Bungalow showcasing a touch of Iconic Mid-Century Charm. The Open Floor Plan offers a spacious, airy Living Room with Bay Window and a Stunning Stone-Featured Wood-Burning Fireplace – perfect for cozy gatherings or entertaining.
The elegant Formal Dining Room features a Skylight and a Modern Batten Wall Design that adds warmth and character. The Gourmet Kitchen is truly the heart of the home, complete with Quartz Countertops, Custom Cabinetry, and a Large Island designed for both cooking and connection.
You’ll find Three Generously Sized Bedrooms and a Beautiful 5-Piece Spa-Inspired Bathroom with a convenient Laundry Chute. Premium Flooring flows throughout, and the Freshly Painted Exterior enhances the home’s outstanding curb appeal.
The Fully Developed Basement offers a Large Recreation Room, Versatile Flex Space, a Bedroom with Walk-In Closet, and a Newly Renovated 3-Piece Bathroom—perfect for guests, teens, or extended family. There’s also a Functional Laundry Room and Ample Storage Area for added convenience.
Additional highlights include a Single Attached Garage, Extended Driveway, and a Full 50-Foot Lot with Two Side Patios and a Spacious Backyard—offering plenty of room to add a Double Garage while still maintaining outdoor living space.
Upgrades include: New Windows (some), New Flooring Throughout, Freshly Painted Exterior, Designer Lighting, and a Custom Kitchen with Quartz Countertops—a perfect combination of Style, Function, and Modern Comfort. Be sure to check out the Video Tour!
Inclusions: Dishwasher,Dryer,Electric Range,Microwave Hood Fan,Refrigerator,Washer,Window Coverings
 42
42




