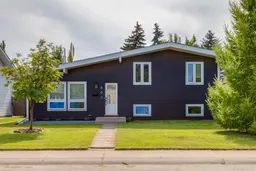Light-filled and inviting, this home showcases sought-after mid-century style, highlighted by soaring vaulted ceilings on the main level. Thoughtfully updated, it blends modern finishes with a functional, open design, and a total of 1452 square feet of developed living space.
The kitchen features ample cabinetry, a center island perfect for both entertaining and everyday use, and is complemented by pendant lighting. A custom chandelier accents the dining area, while the spacious living room enhances the open, airy atmosphere—creating a relaxing and inspiring space to call home.
Rear doors open to a freshly painted deck overlooking a massive south-facing backyard. Fully fenced and landscaped with mature trees, easy-care gardens, and bursts of sunflowers, it also includes an outdoor storage shed.
An oversized double detached garage offers abundant storage and a workbench, ideal for hobbies or projects.
Inside, the home includes 3 bedrooms and 2 full bathrooms, with beautiful hardwood floors on the main and a newly developed basement. The lower level features luxury vinyl plank flooring, a large recreation room, and stylish barn-style doors that create a flexible semi-private space—perfect as a guest suite—alongside a newly built full bathroom and downstairs laudry. Set in the popular community of Acadia, residents enjoy tree-lined streets, excellent schools, and an active community association with year-round programs. With nearby parks, recreation centres, and convenient shopping and dining, Acadia offers a vibrant, family-friendly lifestyle in the heart of Calgary.
Inclusions: Dishwasher,Dryer,Electric Stove,Garage Control(s),Range Hood,Refrigerator,Washer,Window Coverings
 40
40


