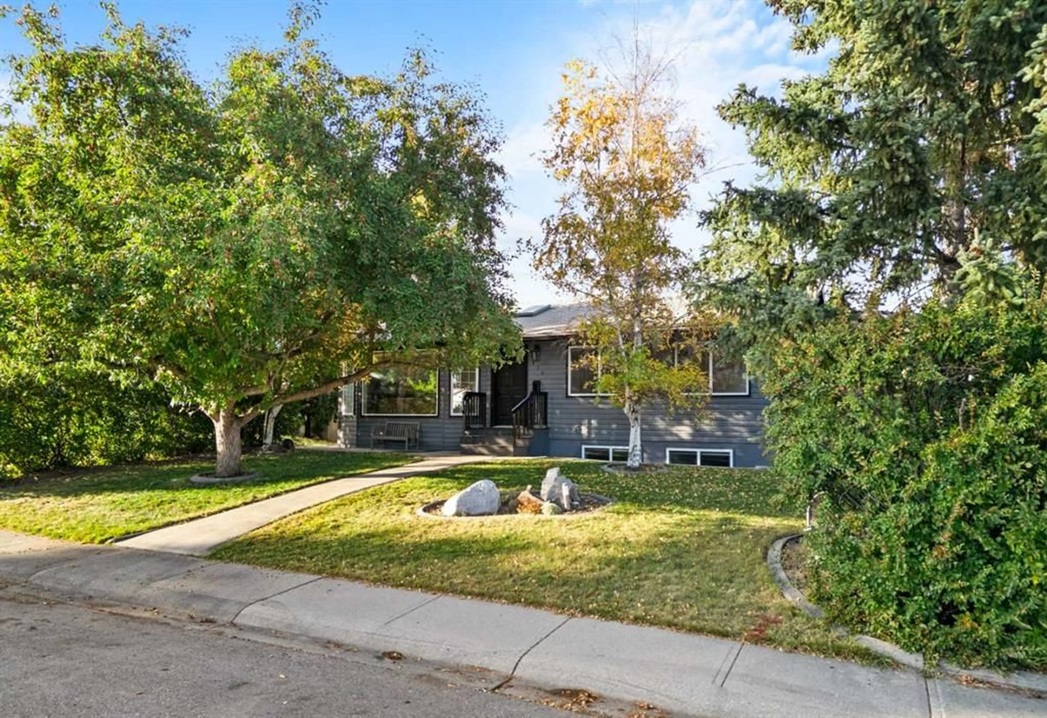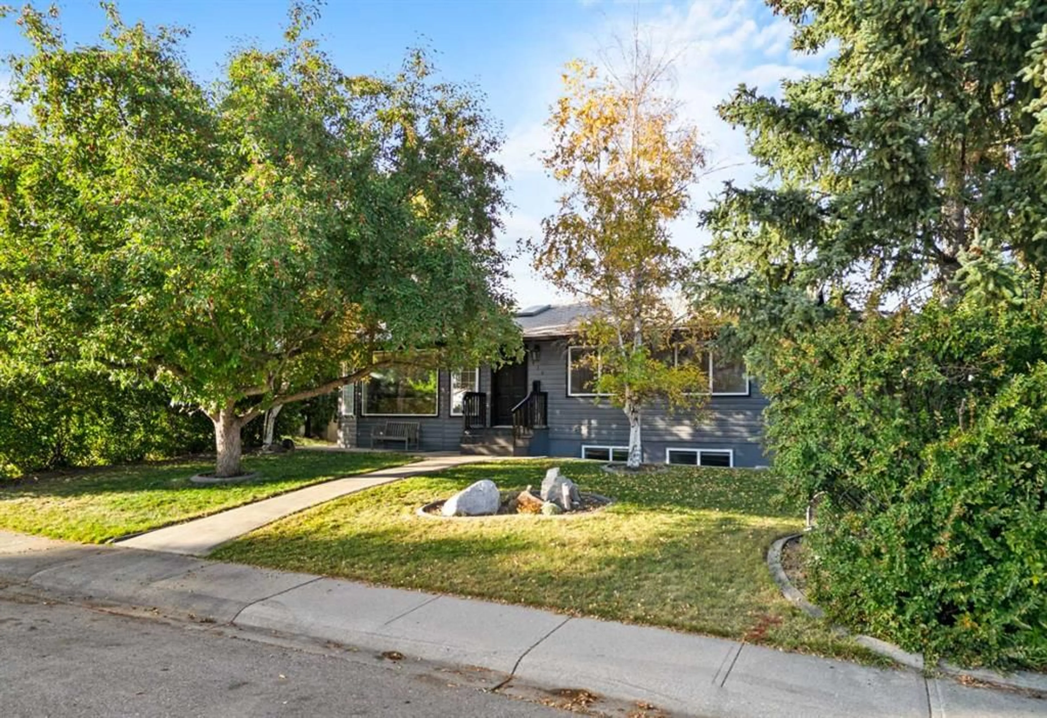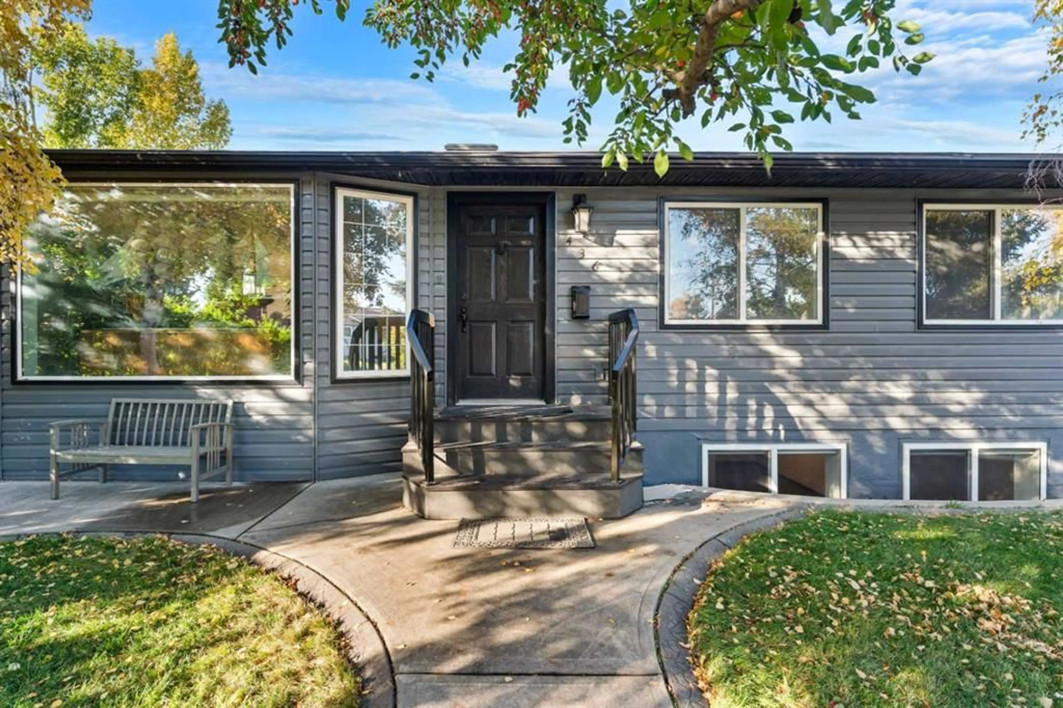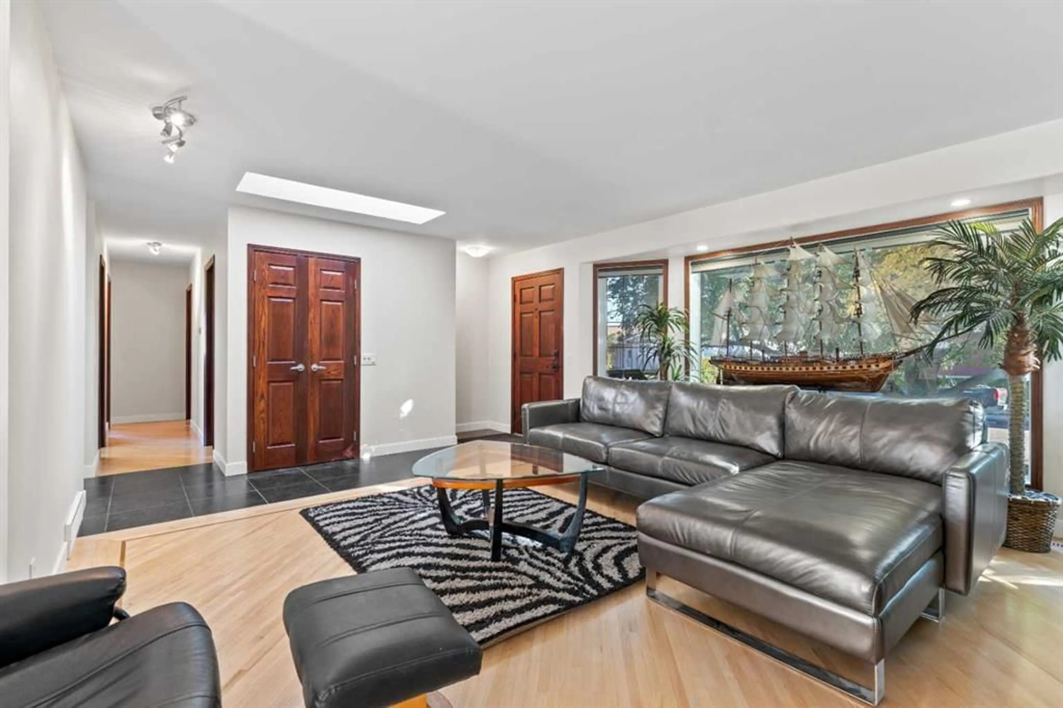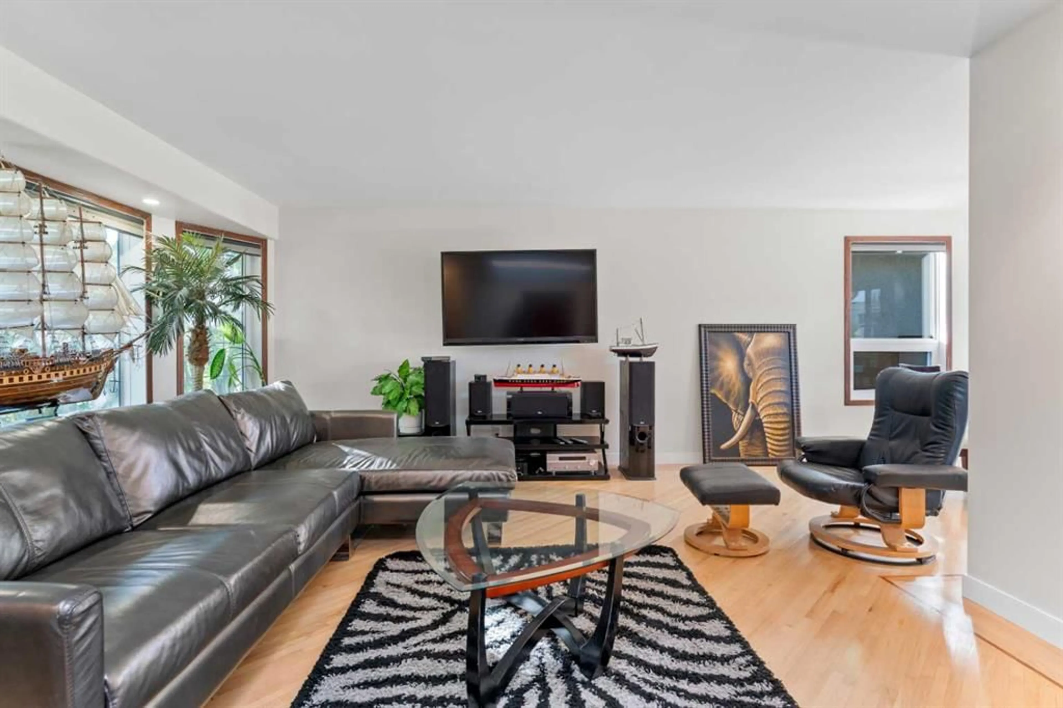436 Attica Dr, Calgary, Alberta T2H 1P6
Contact us about this property
Highlights
Estimated valueThis is the price Wahi expects this property to sell for.
The calculation is powered by our Instant Home Value Estimate, which uses current market and property price trends to estimate your home’s value with a 90% accuracy rate.Not available
Price/Sqft$595/sqft
Monthly cost
Open Calculator
Description
Get ready to fall in love with this beautifully updated bungalow in one of Calgary’s most sought-after communities -Acadia! Perfectly blending classic charm with modern upgrades, this home is ready to impress homeowners and investors alike. This area perfect for a young family. Step inside and feel the warmth of custom hardwood flooring, a spacious living and dining area perfect for entertaining, and a bright updated kitchen. Tons of cupboards. The renovated main floor bathroom features a skylight offering natural light. A gorgeous tiled shower, and the convenience of main floor laundry. The primary bedroom is a true retreat – expanded for extra comfort, complete with a walk-in closet and patio doors that open directly to your private yard. Two other great sized bedrooms complete this level. All of the bedrooms have large windows adding an abundance of light. The illegally suited basement is immaculate with a perfect design. With bright windows, a spacious living/dining area, updated kitchen with a custom breakfast bar, another primary sized bedroom with double closets, and a den (just needs a window to be a bedroom), there’s room for everyone. The basement has a separate laundry room with cabinets. Outside, the massive backyard offers room to relax, garden, or entertain. And if you’re a car enthusiast or need serious workspace – you’ll love the tandem 4-car garage, 10 foot ceilings, complete with shop space, and a full-length shed for extra storage. Located steps from schools, parks, restaurants, shopping, and with quick access to Deerfoot, Blackfoot, Macleod Trail, and the C-Train. This location is as unbeatable as the home itself. Whether you're looking for a forever home or a smart investment, this Acadia gem delivers. Book your showing today!
Property Details
Interior
Features
Main Floor
Foyer
13`11" x 6`0"Living Room
15`11" x 15`3"Kitchen
13`3" x 12`1"Dining Room
12`10" x 9`1"Exterior
Parking
Garage spaces 4
Garage type -
Other parking spaces 2
Total parking spaces 6
Property History
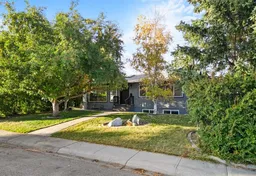 50
50
