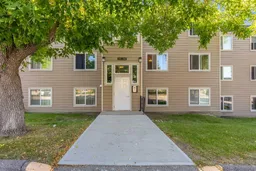Sold 8 days ago
315 Heritage Dr #304, Calgary, Alberta T2H1N2
In the same building:
-
•
•
•
•
Sold for $···,···
•
•
•
•
Contact us about this property
Highlights
Sold since
Login to viewEstimated valueThis is the price Wahi expects this property to sell for.
The calculation is powered by our Instant Home Value Estimate, which uses current market and property price trends to estimate your home’s value with a 90% accuracy rate.Login to view
Price/SqftLogin to view
Monthly cost
Open Calculator
Description
Signup or login to view
Property Details
Signup or login to view
Interior
Signup or login to view
Features
Heating: Baseboard
Exterior
Signup or login to view
Features
Patio: Balcony(s),See Remarks
Balcony: Balcony(s),See Remarks
Parking
Garage spaces -
Garage type -
Total parking spaces 1
Condo Details
Signup or login to view
Property History
Jan 9, 2026
Sold
$•••,•••
Stayed 129 days on market 34Listing by pillar 9®
34Listing by pillar 9®
 34
34Property listed by RE/MAX Real Estate (Mountain View), Brokerage

Interested in this property?Get in touch to get the inside scoop.


