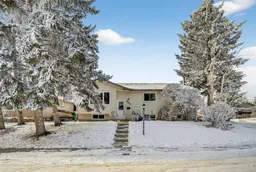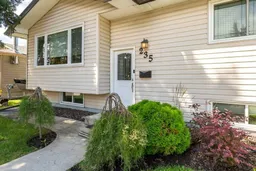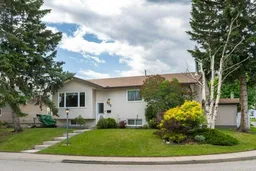Nestled on a large corner lot with excellent curb appeal, this well-cared for detached home in Acadia showcases thoughtful updates throughout. A sun-filled open concept main floor brings together the living room, dining area, and kitchen, complete with newer stainless steel appliances and an oversized island—perfect for everyday living and entertaining. Step outside to a covered rear deck, an ideal spot for enjoying sunny summer days overlooking the pool. The main level also highlights an upgraded 4-piece family bathroom with ample storage and two bedrooms. The oversized primary bedroom easily accommodates king-size furniture and offers plenty of room for a comfortable sitting area, with the flexibility to convert it back to a three-bedroom layout if an additional main-floor bedroom is desired. A pantry, additional storage closet, and separate rear entrance offer practical space and easy storage for winter gear. A fully developed basement highlights a large recreation room with vinyl plank flooring, oversized windows, plus a wet bar - ideal for casual entertaining. Completing the lower level is a third bedroom, 3-piece bathroom, laundry, and a large storage room. A sunny rear yard offers a private covered deck, plenty of room to unwind, plus a fabulous swimming pool for summer fun! A double detached garage allows easy winter parking and adds additional convenient storage. This home has been lovingly cared for over the years and is ideally located in the established community of Acadia, just minutes from schools, parks, playgrounds, Southcentre Mall, transit, Deerfoot Trail, and local amenities. A fantastic opportunity to enjoy comfortable living in a prime location. Don’t miss the opportunity to make this home yours!
Inclusions: Central Air Conditioner,Dishwasher,Dryer,Garage Control(s),Gas Stove,Microwave,Range Hood,Washer,Window Coverings
 21
21




