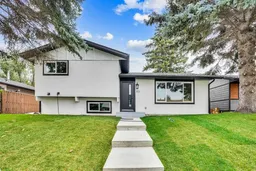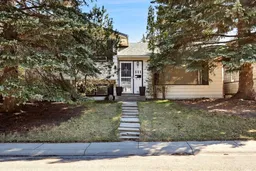Welcome to 111 Allandale Close SE, a beautifully renovated home in the desirable community of Acadia. This property offers three bedrooms and three full bathrooms including a private ensuite, and has been fully updated inside and out with a modern design that is both functional and stylish.
The main floor features an open concept layout with a chef-inspired kitchen complete with a striking waterfall island, brand new appliances, and custom cabinetry. The dining and living areas are bright and inviting, anchored by a sleek electric fireplace, while a custom bar on the main level makes this space perfect for entertaining. Each of the three bathrooms has been completely redesigned with high-end finishes including the spa-like ensuite that provides a private retreat for the homeowner.
No detail has been overlooked in the extensive renovation. The exterior showcases new stucco for a modern look, while the property itself has been improved with a new garage pad along with freshly poured walkway and steps leading to the front door. Inside, every surface has been updated with new flooring, lighting, and finishings, creating a home that feels brand new and move-in ready.
Located on a quiet street in the established neighborhood of Acadia, this home offers easy access to schools, shopping, parks, and transit, making it ideal for families and professionals alike. With its thoughtful design and comprehensive upgrades, this property is a rare opportunity to own a fully modernized home in one of Calgary’s most sought-after communities.
Inclusions: Bar Fridge,Built-In Electric Range,Built-In Refrigerator,Dishwasher,Washer/Dryer
 40
40



