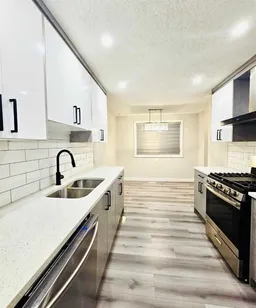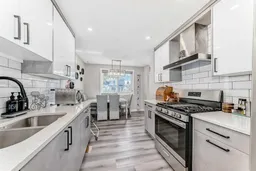Here is an opportunity to own a fully renovated, Income Property, live up and rent down, 2 Story Home in the desired community of Abbeydale with the lowest price point but loaded with huge upgrades. Enjoy a huge backyard — no need to send the kids to a playground — and a spacious deck perfect for summer barbecues. There's a front drive pad for two cars along with ample street parking. Now let’s go inside. On the main floor, you’ll find a 2-piece washroom, high-end black stackable front-load washer and dryer, and a living and dining area enhanced with pot lights and zebra blinds on brand new windows. The kitchen cabinets feature two-tone colors with closet organizers, quartz countertops in both kitchen and bathrooms, and Kohler faucets. The kitchen comes with stainless steel appliances, including a French door double refrigerator with water dispenser, gas stove, and vinyl plank flooring throughout the level. The upper floor has 3 bedrooms, a 4-piece bathroom, and high-end carpet throughout. The basement has a separate entrance, with a bedroom, living area, kitchen, dining space, laundry, and a 4-piece bathroom. Located close to schools, major roadways, parks, shopping — you name it. Thanks for showing and enjoy! Directions:
Inclusions: Dishwasher,Dryer,Gas Range,Microwave Hood Fan,Refrigerator,Washer,Washer/Dryer
 24
24



