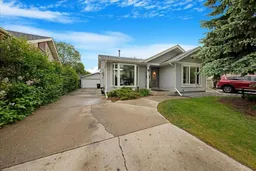Spacious | Detached | 4-Level Split | Oversized Parking | Fully Developed. Welcome to a beautifully maintained 4-level split tucked into a quiet cul-de-sac in the sought-after, family-friendly community of Abbeydale. This fully developed detached home offers a perfect blend of comfort, updates, and functionality - ideal for families, first-time buyers, or investors. This home has been thoughtfully upgraded to offer both comfort and style. Enjoy new windows, blinds, and flooring throughout, along with central air conditioning for year-round comfort. The modern kitchen boasts upgraded countertops and stainless steel appliances, perfect for everyday living and entertaining. Both bathrooms have been renovated to provide a fresh, contemporary look. Additional highlights include dual hot water tanks for added efficiency and an oversized detached garage equipped with a gas line, ready for a future furnace hookup. The bright front living room welcomes you with large windows that flood the space with natural light. Enjoy the added functionality of a finished basement, complete with a spacious rec room, an additional bedroom, and laundry area. The oversized driveway provides ample parking for RVs, work trucks, or multiple vehicles, while the generous private backyard offers the perfect setting for kids, pets, or entertaining guests. Just steps from Abbeydale Elementary School, parks, and playgrounds, and with quick access to Stoney Trail, Deerfoot Trail, and Downtown Calgary, convenience is at your doorstep. Whether you move in as-is or add your own personal touch, this home offers incredible value and long-term potential. Don’t miss out - book your showing today!
Inclusions: Dishwasher,Dryer,Electric Range,Microwave Hood Fan,Refrigerator,Washer
 48
48


