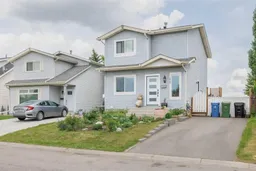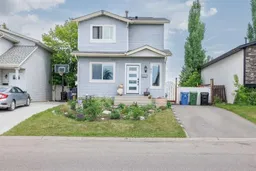Beautifully updated 2 storey home on a quiet street backing onto a greenbelt & bike path. From the moment you arrive you will appreciate the work put into this home. The main floor features a renovated kitchen with quartz counter tops, stainless steel appliance, custom cabinets with a built in pantry & lots built in storage space. The kitchen leads into the spacious dining area & living room with great views out into the private backyard. An updated half bath and a separate entrance complete the main floor. The upper level has 2 large kids rooms, a master suite and updated 4 pc bathroom. The lower level is fully developed with a flex room/office, a spacious rec room or media room and lots of additional storage in the laundry/mechanical room & also under the stairs. This home has seem many recent updates including, roof, windows, hot water tank, paint, flooring, lighting, bathrooms, kitchen, appliances, exterior doors to name a few. All this on a fully fenced and landscaped yard with an oversized paved driveway with room for 5 vehicles or RV parking, new front walkway, huge wrap around deck perfect for summer entertaining and a wonderful, fruit bearing apple tree. The backyard faces East with no neighbors behind and is backing onto greenbelt & bike paths. Close to major shopping areas, schools, parks & playground. A lovely home ready for it's new family to move in and enjoy! Call your favorite Realtor to book a viewing!!
Inclusions: Dishwasher,Dryer,Electric Stove,Microwave Hood Fan,Refrigerator,Washer,Window Coverings
 31
31



