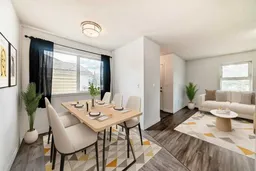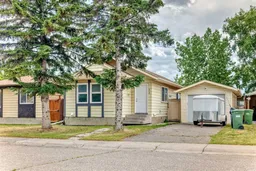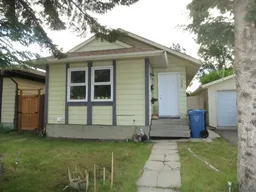If you’ve been searching for a renovated bungalow on a wide R-CG lot with the potential for two suites and a separate entrance, single garage—this is the property you’ve been waiting for. This single-family home features 5 bedrooms (3 up, 2 down), 2 full bathrooms, and an illegal suite with its own separate entrance and laundry—offering immediate rental income or multi-generational living options. Brand-new Kitchen Appliances installed in the upstairs kitchen. Brand New Washer and 2 years old Dryer upstair. The roof was replaced in around 2015. The basement kitchen was renovated in 2024, including the installation of new appliances. The fully developed basement boasts new egress windows, making it ready for conversion to a legal secondary suite. Zoning is R-CG, allowing for maximum flexibility and future redevelopment potential. Enjoy low operating costs with a high-efficiency furnace and hot water tank (installed approx. 5 years ago). The home’s optimal supply air and return air configuration ensures balanced heating and comfort on both levels. The single detached garage is conveniently connected to the side entrance, perfect for suite or tenant access. The large lot provides ample outdoor space and future development options. Steps away from Abbeydale School, playgrounds, just minutes’ walk to shopping, transit, and community amenities. Quick 3-minute drive to Stoney Trail, 7minutes to Marlborough Mall, and under 15 minutes to downtown Calgary—ensuring strong rental demand and convenience for all occupants. Whether you’re looking to maximize cash flow, house-hack by living upstairs and renting the basement, or invest in Calgary’s growing rental market, this property delivers unmatched value and flexibility.
Inclusions: Electric Stove,Microwave,Range Hood,Refrigerator,Washer/Dryer
 41
41




